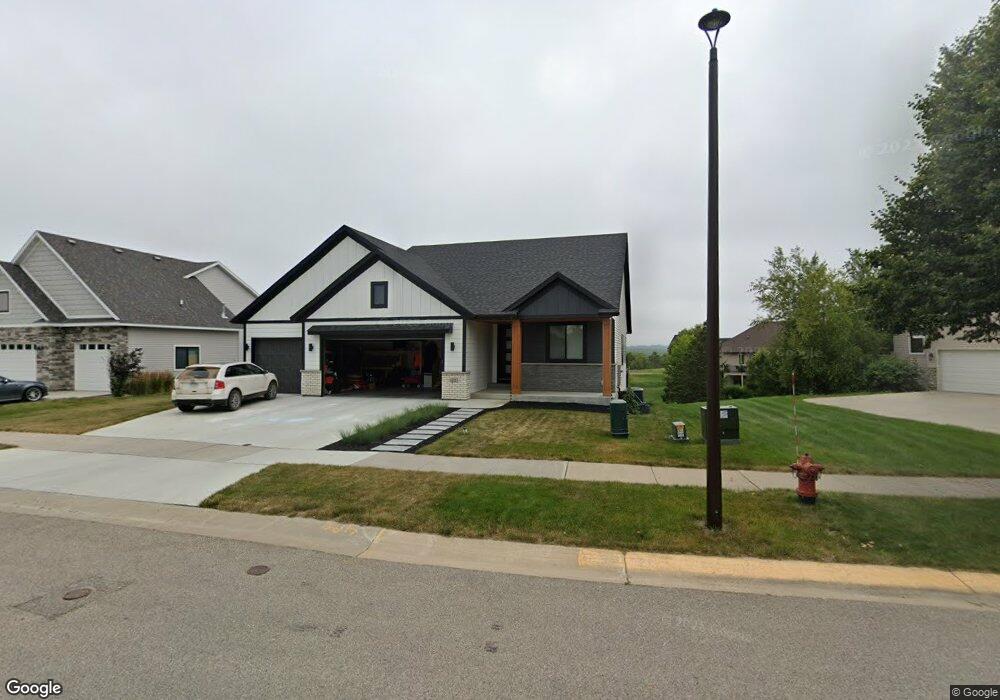Estimated Value: $732,520 - $822,000
5
Beds
3
Baths
3,197
Sq Ft
$241/Sq Ft
Est. Value
About This Home
This home is located at 311 Lehman Dr NE, Byron, MN 55920 and is currently estimated at $769,880, approximately $240 per square foot. 311 Lehman Dr NE is a home located in Olmsted County with nearby schools including Byron Intermediate School, Byron Middle School, and Byron Senior High School.
Ownership History
Date
Name
Owned For
Owner Type
Purchase Details
Closed on
Aug 8, 2022
Sold by
Bigelow Homes Llc
Bought by
Adams Kathryn and Adams Dane
Current Estimated Value
Home Financials for this Owner
Home Financials are based on the most recent Mortgage that was taken out on this home.
Original Mortgage
$635,500
Outstanding Balance
$608,204
Interest Rate
5.81%
Mortgage Type
New Conventional
Estimated Equity
$161,676
Purchase Details
Closed on
Nov 29, 2018
Sold by
Golden Tee Development
Bought by
Bigelow Homes Llc
Home Financials for this Owner
Home Financials are based on the most recent Mortgage that was taken out on this home.
Original Mortgage
$314,286
Interest Rate
4.8%
Mortgage Type
Future Advance Clause Open End Mortgage
Create a Home Valuation Report for This Property
The Home Valuation Report is an in-depth analysis detailing your home's value as well as a comparison with similar homes in the area
Home Values in the Area
Average Home Value in this Area
Purchase History
| Date | Buyer | Sale Price | Title Company |
|---|---|---|---|
| Adams Kathryn | $670,000 | -- | |
| Bigelow Homes Llc | $314,285 | Edina Realty Title Inc |
Source: Public Records
Mortgage History
| Date | Status | Borrower | Loan Amount |
|---|---|---|---|
| Open | Adams Kathryn | $635,500 | |
| Previous Owner | Bigelow Homes Llc | $314,286 |
Source: Public Records
Tax History Compared to Growth
Tax History
| Year | Tax Paid | Tax Assessment Tax Assessment Total Assessment is a certain percentage of the fair market value that is determined by local assessors to be the total taxable value of land and additions on the property. | Land | Improvement |
|---|---|---|---|---|
| 2024 | $10,566 | $625,000 | $80,000 | $545,000 |
| 2023 | $10,352 | $626,200 | $80,000 | $546,200 |
| 2022 | $1,688 | $80,000 | $80,000 | $0 |
| 2021 | $1,584 | $75,000 | $75,000 | $0 |
| 2020 | $1,520 | $75,000 | $75,000 | $0 |
| 2019 | $39 | $70,000 | $70,000 | $0 |
| 2018 | -- | $2,400 | $2,400 | $0 |
Source: Public Records
Map
Nearby Homes
- 516 Somerby Pkwy NE
- 843 Somerby Pkwy NE
- 827 Somerby Pkwy NE
- 805 Somerby Pkwy NE
- 498 Somerby Pkwy NE
- 1406 Epperstone Enclave NE
- 1005 4th Ave NE
- 1413 Epperstone Enclave NE
- 1400 Delamere Dr NE
- 1422 Delamere Dr NE
- 355 Somerby Pkwy NE
- 1509 Epperstone Enclave
- 1444 Delamere Dr NE
- 337 Somerby Pkwy NE
- 1466 Delamere Dr NE
- 319 Somerby Pkwy NE
- 675 Somerby Pkwy NE
- 817 Bridgeford Place NE
- 1488 Delamere Dr NE
- 813 Bridgeford Place NE
- 311 Lehman Dr NE Unit 37255270
- 311 Lehman Dr NE Unit 37255258
- 311 Lehman Dr NE Unit 37255213
- 311 Lehman Dr NE Unit 37252809
- 289 Lehman Dr NE
- 327 Lehman Dr NE
- 283 Lehman Dr NE
- 552 Somerby Pkwy NE
- 552 Somerby Pkwy
- 290 Lehman Dr NE
- 320 Lehman Dr NE
- 324 Lehman Dr NE
- 331 Lehman Dr NE
- 278 Lehman Dr NE
- 277 Lehman Dr NE
- 284 Lehman Dr NE
- 328 Lehman Dr NE
- 301 13th St NE
- 253 13th St NE
- 303 13th St NE
