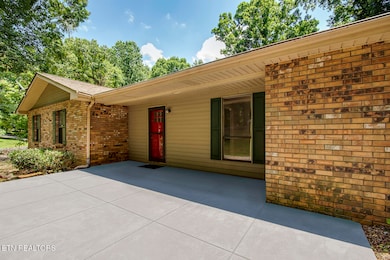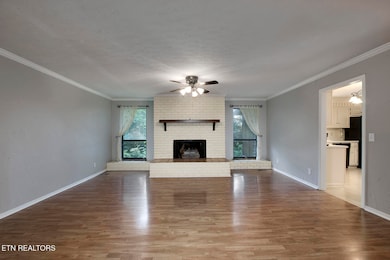
311 Linwood Dr Sweetwater, TN 37874
Estimated payment $2,521/month
Highlights
- 2.91 Acre Lot
- Wooded Lot
- Traditional Architecture
- Deck
- Vaulted Ceiling
- Wood Flooring
About This Home
Nestled on 2.91 wooded acres, this 4-bedroom, 3-bath brick home offers the charm of country living with the convenience of nearby amenities. Situated on a beautiful corner lot with mature hardwoods, the property provides privacy and natural beauty in a neighborhood setting. Inside, you'll find an oversized family room and a living room anchored by a classic brick fireplace, a vaulted ceiling in the master bedroom, and spacious walk-in closets. The large laundry room adds functionality, while the unfinished basement with a dedicated workshop area offers room to expand or customize. Enjoy peaceful mornings or quiet evenings on the screened-in porch overlooking the tranquil wooded surroundings. With its blend of space, comfort, and setting, this home is a rare opportunity to enjoy a wooded retreat with room to grow. Home is priced to sell quickly so schedule your private showing today!
Listing Agent
Weichert Realtors - The Space Place License #325276 Listed on: 07/11/2025

Home Details
Home Type
- Single Family
Est. Annual Taxes
- $2,363
Year Built
- Built in 1977
Lot Details
- 2.91 Acre Lot
- Corner Lot
- Level Lot
- Wooded Lot
Parking
- 1 Car Garage
- Basement Garage
Home Design
- Traditional Architecture
- Brick Exterior Construction
- Frame Construction
- Vinyl Siding
Interior Spaces
- 3,026 Sq Ft Home
- Tray Ceiling
- Vaulted Ceiling
- Brick Fireplace
- Great Room
- Family Room
- Breakfast Room
- Formal Dining Room
- Bonus Room
- Workshop
- Sun or Florida Room
- Screened Porch
- Storage Room
- Unfinished Basement
- Crawl Space
Kitchen
- Range
- Microwave
- Dishwasher
Flooring
- Wood
- Carpet
- Laminate
- Tile
- Vinyl
Bedrooms and Bathrooms
- 4 Bedrooms
- Primary Bedroom on Main
- Walk-In Closet
- 3 Full Bathrooms
- Walk-in Shower
Laundry
- Laundry Room
- Washer and Dryer Hookup
Outdoor Features
- Deck
Utilities
- Central Heating and Cooling System
- Septic Tank
Community Details
- No Home Owners Association
- Woodland Hgts Subdivision
Listing and Financial Details
- Assessor Parcel Number 024P B 044.00
Map
Home Values in the Area
Average Home Value in this Area
Tax History
| Year | Tax Paid | Tax Assessment Tax Assessment Total Assessment is a certain percentage of the fair market value that is determined by local assessors to be the total taxable value of land and additions on the property. | Land | Improvement |
|---|---|---|---|---|
| 2024 | $2,364 | $96,175 | $6,600 | $89,575 |
| 2023 | $2,364 | $96,175 | $6,600 | $89,575 |
| 2022 | $2,119 | $58,550 | $5,450 | $53,100 |
| 2021 | $2,096 | $58,550 | $5,450 | $53,100 |
| 2020 | $2,096 | $57,900 | $5,450 | $52,450 |
| 2019 | $1,945 | $57,900 | $5,450 | $52,450 |
| 2018 | $1,945 | $57,900 | $5,450 | $52,450 |
| 2017 | $1,727 | $52,450 | $4,675 | $47,775 |
| 2016 | $1,727 | $52,450 | $4,675 | $47,775 |
| 2015 | $1,728 | $52,450 | $4,675 | $47,775 |
| 2014 | $1,728 | $52,441 | $0 | $0 |
Property History
| Date | Event | Price | Change | Sq Ft Price |
|---|---|---|---|---|
| 08/15/2025 08/15/25 | Price Changed | $429,900 | -4.4% | $142 / Sq Ft |
| 07/11/2025 07/11/25 | For Sale | $449,900 | -- | $149 / Sq Ft |
Purchase History
| Date | Type | Sale Price | Title Company |
|---|---|---|---|
| Deed | $107,000 | -- | |
| Deed | -- | -- | |
| Deed | -- | -- | |
| Deed | -- | -- |
Mortgage History
| Date | Status | Loan Amount | Loan Type |
|---|---|---|---|
| Open | $105,000 | Commercial | |
| Closed | $10,000 | Commercial |
Similar Homes in Sweetwater, TN
Source: East Tennessee REALTORS® MLS
MLS Number: 1308000
APN: 024P-B-044.00
- 221 Moser Rd
- 145 Linwood Dr
- 109 Oakland Ln
- 1053 Old Highway 68
- 104 Eastwood Dr
- 135 Mount View Rd
- 0 Edgewood Dr Unit RTC2921786
- 0 Edgewood Dr Unit 1305699
- 0 Edgewood Dr Unit RTC2921780
- 0 Edgewood Dr Unit RTC2921779
- 0 Edgewood Dr
- 0 Edgewood Dr Unit RTC2921778
- 0 Edgewood Dr Unit RTC2921777
- 0 Edgewood Dr Unit 1305696
- 0 Edgewood Dr Unit 1305695
- 0 Edgewood Dr Unit 1305693
- 0 Edgewood Dr Unit 1305692
- 422 Mashburn Rd
- 210 Sunset Dr
- 301 Mahala Rd
- 142 Church St
- 135 Warren St
- 529 Isbill Rd
- 2535 Highway 411
- 725 Wood Duck Dr
- 402 Sycamore Place
- 221 Kingbird Dr
- 1081 Carding MacHine Rd
- 184 Oonoga Way
- 555 Rarity Bay Pkwy Unit 302b
- 150 Ellis St
- 900 Mulberry St Unit 1/2
- 900 Mulberry St Unit B
- 399 Texas Ln
- 989 Rarity Bay Pkwy
- 112 Agoli Way
- 1101 Main St Unit 21
- 350 Cormorant Dr
- 107 Cedar St Unit 7
- 26 Phillips St






