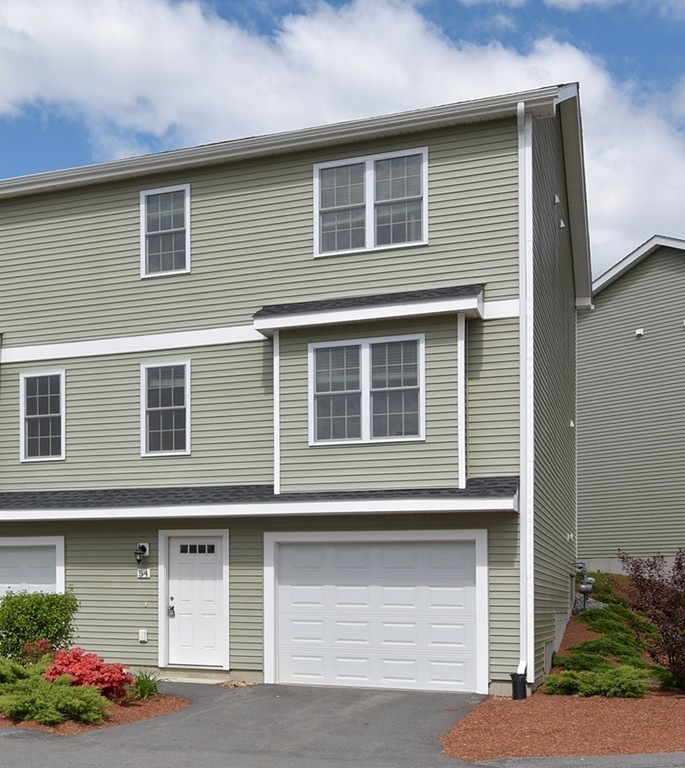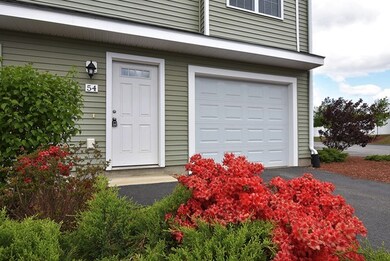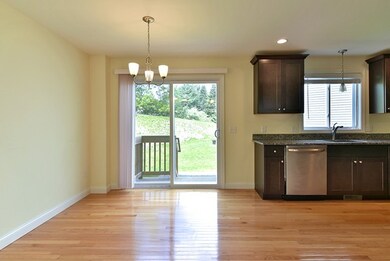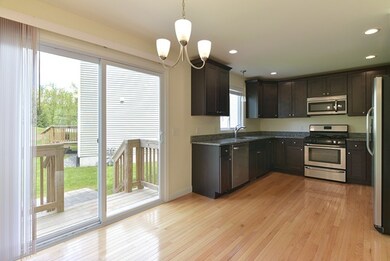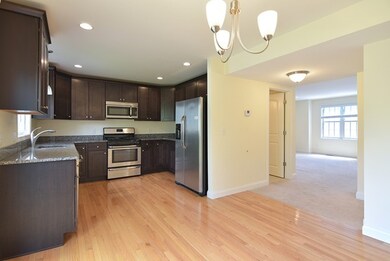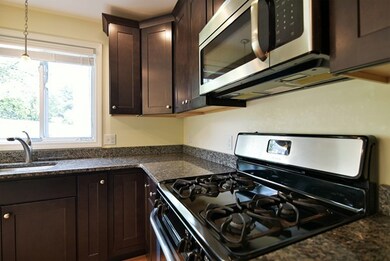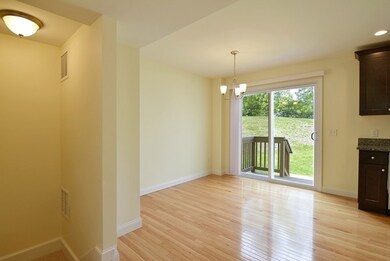
311 Littleton Rd Unit 54 Chelmsford, MA 01824
Littleton Road NeighborhoodHighlights
- Tankless Water Heater
- Parker Middle School Rated A-
- Forced Air Heating and Cooling System
About This Home
As of July 2019RARE OFFERING! Highly desirable end unit in Hillside Gardens. This just like new 2016 built townhouse featuring: Eat-in Kitchen with granite counter tops, stainless steel appliances, sliding door access to the deck and a beautiful backyard. Sun-filled living room, ample size master bed room. Natural gas heating, central air, energy efficiency tankless hot water heater. Lots of storage space and attached garage. Easy access to Rt. 495 and Westford Cornerstone shopping plaza. Low HOA fee. Come to make this lovely house your home! *Offer Due Date: 06/02/2019 at 6:00PM*
Last Buyer's Agent
Doreen Lewis
Redfin Corp.

Townhouse Details
Home Type
- Townhome
Est. Annual Taxes
- $6,248
Year Built
- Built in 2016
Parking
- 1 Car Garage
Kitchen
- Range
- Microwave
- Dishwasher
Utilities
- Forced Air Heating and Cooling System
- Tankless Water Heater
- Natural Gas Water Heater
Additional Features
- Basement
Listing and Financial Details
- Assessor Parcel Number 184999
Ownership History
Purchase Details
Home Financials for this Owner
Home Financials are based on the most recent Mortgage that was taken out on this home.Purchase Details
Home Financials for this Owner
Home Financials are based on the most recent Mortgage that was taken out on this home.Similar Homes in the area
Home Values in the Area
Average Home Value in this Area
Purchase History
| Date | Type | Sale Price | Title Company |
|---|---|---|---|
| Condominium Deed | $380,000 | -- | |
| Not Resolvable | $314,900 | -- |
Mortgage History
| Date | Status | Loan Amount | Loan Type |
|---|---|---|---|
| Open | $42,600 | Credit Line Revolving | |
| Open | $304,000 | New Conventional | |
| Previous Owner | $236,175 | New Conventional |
Property History
| Date | Event | Price | Change | Sq Ft Price |
|---|---|---|---|---|
| 07/15/2019 07/15/19 | Sold | $380,000 | +3.3% | $281 / Sq Ft |
| 06/03/2019 06/03/19 | Pending | -- | -- | -- |
| 05/28/2019 05/28/19 | For Sale | $367,900 | +16.8% | $273 / Sq Ft |
| 12/05/2016 12/05/16 | Sold | $314,900 | 0.0% | $233 / Sq Ft |
| 04/06/2016 04/06/16 | Pending | -- | -- | -- |
| 03/31/2016 03/31/16 | For Sale | $314,900 | -- | $233 / Sq Ft |
Tax History Compared to Growth
Tax History
| Year | Tax Paid | Tax Assessment Tax Assessment Total Assessment is a certain percentage of the fair market value that is determined by local assessors to be the total taxable value of land and additions on the property. | Land | Improvement |
|---|---|---|---|---|
| 2025 | $6,248 | $449,500 | $0 | $449,500 |
| 2024 | $5,850 | $429,500 | $0 | $429,500 |
| 2023 | $5,603 | $389,900 | $0 | $389,900 |
| 2022 | $5,639 | $357,600 | $0 | $357,600 |
| 2021 | $5,537 | $351,800 | $0 | $351,800 |
| 2020 | $5,325 | $323,700 | $0 | $323,700 |
| 2019 | $5,080 | $310,700 | $0 | $310,700 |
| 2018 | $5,212 | $290,200 | $0 | $290,200 |
| 2017 | $4,455 | $248,600 | $0 | $248,600 |
Agents Affiliated with this Home
-
Ying Sun

Seller's Agent in 2019
Ying Sun
Compass
(978) 289-0368
114 Total Sales
-
Doreen Lewis
D
Buyer's Agent in 2019
Doreen Lewis
Redfin Corp.
-
S
Seller's Agent in 2016
Stephanie Emanouil
Vested Realty Group, LLC
Map
Source: MLS Property Information Network (MLS PIN)
MLS Number: 72506862
APN: CHEL-000099-000403-000011-000054
- 164 Mason Ave Unit 164
- 119 Morocco Ave
- 209 New Yorker Ave
- 9 Autumn Ln
- 3 Blaisdell Rd
- 18 Amble Rd
- 24 Bandon Cir
- 24 Bandon Cir Unit 24
- 5 Equestrian Ln
- 5 Equestrian Ln Unit 5
- 189 Littleton Rd Unit 45
- 10 Prancing Rd
- 10 Reinsway Cir
- 181 Littleton Rd Unit 213
- 10 Aldrich Ln
- 9 Lakeside Ave
- 4 Sinbad Ln
- 70 Chamberlain Rd
- 164 Main St Unit A
- 164 Main St Unit B
