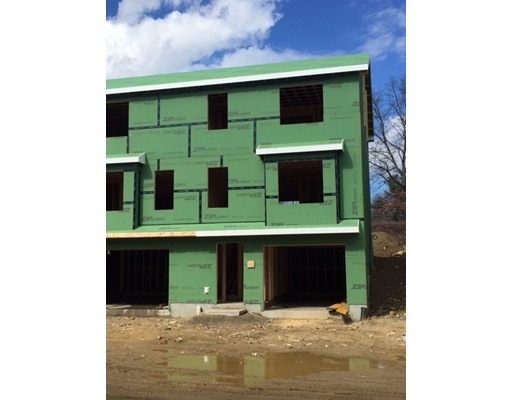
311 Littleton Rd Unit 54 Chelmsford, MA 01824
Littleton Road NeighborhoodAbout This Home
As of July 2019NEW CONSTRUCTION in convenient Chelmsford location. Already over 50% sold out. Beautiful end unit with many upgrades included in the price thanks to the "Builders Special". Upgrades include granite counters, Hardwood flooring in kitchen and dining, tile in entry and baths, A/C, stainless steel kitchen appliances, Bathroom mirrors and accessories. Brushed nickel standard finishes include hardware, lighting and kitchen faucet. Come check out the newest 44 unit condominium community in Chelmsford you won't regret it.
Last Agent to Sell the Property
Stephanie Emanouil
Vested Realty Group, LLC Listed on: 03/31/2016
Last Buyer's Agent
Stephanie Emanouil
Vested Realty Group, LLC Listed on: 03/31/2016
Property Details
Home Type
Condominium
Est. Annual Taxes
$6,248
Year Built
2016
Lot Details
0
Listing Details
- Unit Level: 1
- Unit Placement: End, Walkout
- Property Type: Condominium/Co-Op
- Special Features: NewHome
- Property Sub Type: Condos
- Year Built: 2016
Interior Features
- Appliances: Range, Dishwasher, Microwave, Refrigerator
- Has Basement: Yes
- Number of Rooms: 6
- Interior Amenities: Cable Available
- Bedroom 2: Second Floor, 9X9
- Bedroom 3: Second Floor, 9X9
- Bathroom #1: First Floor
- Bathroom #2: Second Floor
- Kitchen: First Floor, 11X10
- Laundry Room: Second Floor
- Living Room: First Floor, 16X15
- Master Bedroom: Second Floor, 14X19
- Master Bedroom Description: Closet, Flooring - Wall to Wall Carpet
- Dining Room: First Floor, 9X9
- No Living Levels: 3
Exterior Features
- Roof: Asphalt/Fiberglass Shingles
- Construction: Frame
- Exterior: Vinyl
- Exterior Unit Features: Deck - Wood
Garage/Parking
- Garage Parking: Attached, Under, Garage Door Opener
- Garage Spaces: 1
- Parking: Off-Street, Tandem
- Parking Spaces: 1
Utilities
- Cooling: Central Air
- Heating: Forced Air
- Cooling Zones: 1
- Heat Zones: 1
- Hot Water: Natural Gas, Tankless
- Utility Connections: for Gas Range, for Electric Dryer, Washer Hookup
- Sewer: City/Town Sewer
- Water: City/Town Water
Condo/Co-op/Association
- Condominium Name: Chelmsford Hillside Gardens
- Association Fee Includes: Master Insurance, Exterior Maintenance, Road Maintenance, Landscaping, Snow Removal
- Pets Allowed: Yes
- No Units: 44
- Unit Building: 54
Fee Information
- Fee Interval: Monthly
Schools
- Elementary School: Byam
- Middle School: Parker
- High School: Chs
Lot Info
- Zoning: R
Ownership History
Purchase Details
Home Financials for this Owner
Home Financials are based on the most recent Mortgage that was taken out on this home.Purchase Details
Home Financials for this Owner
Home Financials are based on the most recent Mortgage that was taken out on this home.Similar Homes in the area
Home Values in the Area
Average Home Value in this Area
Purchase History
| Date | Type | Sale Price | Title Company |
|---|---|---|---|
| Condominium Deed | $380,000 | -- | |
| Not Resolvable | $314,900 | -- |
Mortgage History
| Date | Status | Loan Amount | Loan Type |
|---|---|---|---|
| Open | $42,600 | Credit Line Revolving | |
| Open | $304,000 | New Conventional | |
| Previous Owner | $236,175 | New Conventional |
Property History
| Date | Event | Price | Change | Sq Ft Price |
|---|---|---|---|---|
| 07/15/2019 07/15/19 | Sold | $380,000 | +3.3% | $281 / Sq Ft |
| 06/03/2019 06/03/19 | Pending | -- | -- | -- |
| 05/28/2019 05/28/19 | For Sale | $367,900 | +16.8% | $273 / Sq Ft |
| 12/05/2016 12/05/16 | Sold | $314,900 | 0.0% | $233 / Sq Ft |
| 04/06/2016 04/06/16 | Pending | -- | -- | -- |
| 03/31/2016 03/31/16 | For Sale | $314,900 | -- | $233 / Sq Ft |
Tax History Compared to Growth
Tax History
| Year | Tax Paid | Tax Assessment Tax Assessment Total Assessment is a certain percentage of the fair market value that is determined by local assessors to be the total taxable value of land and additions on the property. | Land | Improvement |
|---|---|---|---|---|
| 2025 | $6,248 | $449,500 | $0 | $449,500 |
| 2024 | $5,850 | $429,500 | $0 | $429,500 |
| 2023 | $5,603 | $389,900 | $0 | $389,900 |
| 2022 | $5,639 | $357,600 | $0 | $357,600 |
| 2021 | $5,537 | $351,800 | $0 | $351,800 |
| 2020 | $5,325 | $323,700 | $0 | $323,700 |
| 2019 | $5,080 | $310,700 | $0 | $310,700 |
| 2018 | $5,212 | $290,200 | $0 | $290,200 |
| 2017 | $4,455 | $248,600 | $0 | $248,600 |
Agents Affiliated with this Home
-

Seller's Agent in 2019
Ying Sun
Compass
(978) 289-0368
115 Total Sales
-
D
Buyer's Agent in 2019
Doreen Lewis
Redfin Corp.
-
S
Seller's Agent in 2016
Stephanie Emanouil
Vested Realty Group, LLC
Map
Source: MLS Property Information Network (MLS PIN)
MLS Number: 71980270
APN: CHEL-000099-000403-000011-000054
- 360 Littleton Rd Unit A5
- 360 Litteton Rd Unit H19
- 270 Littleton Rd Unit 50
- 200 Pine Hill Rd
- 3 Blaisdell Rd
- 18 Amble Rd
- 28 Garrison Rd
- 24 Bandon Cir
- 24 Bandon Cir Unit 24
- 5 Equestrian Ln
- 189 Littleton Rd Unit 46
- 189 Littleton Rd Unit 32
- 10 Prancing Rd
- 10 Reinsway Cir
- 10 Aldrich Ln
- 61 Amble Rd
- 164 Main St Unit A
- 164 Main St Unit B
- 164 Main St
- 164 Main St Unit C
