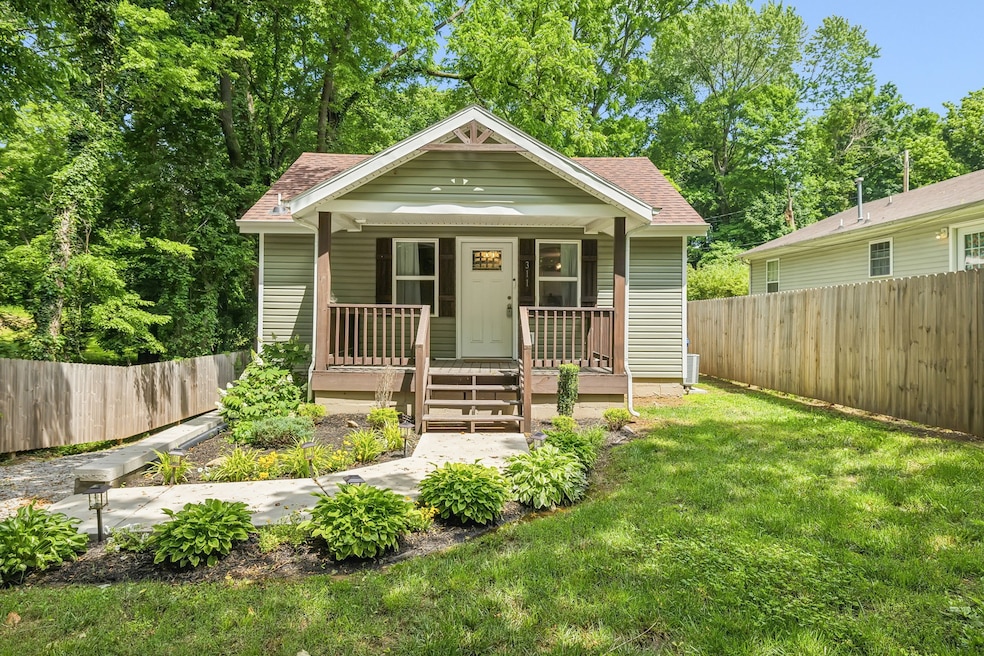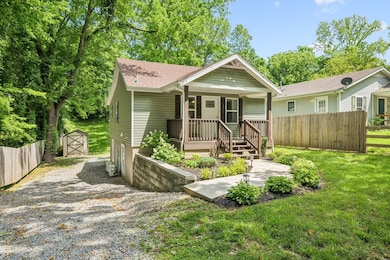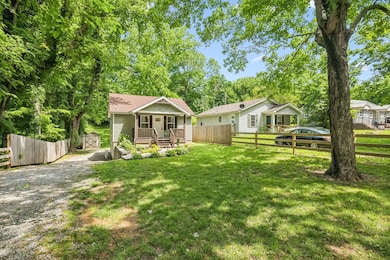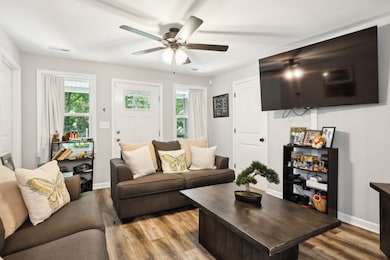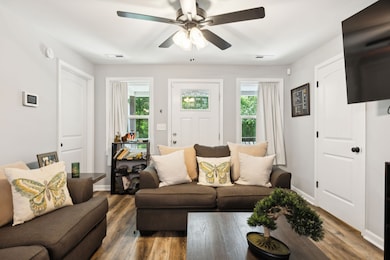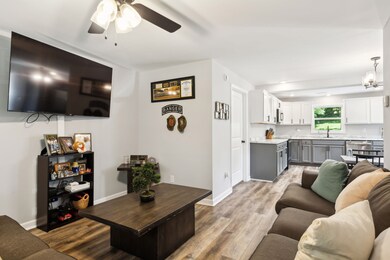
311 Locust St Clarksville, TN 37042
New Providence NeighborhoodHighlights
- Deck
- Porch
- Central Heating
- No HOA
- Cooling Available
- Ceiling Fan
About This Home
As of July 2025Welcome to 311 Locust St – A Perfect Blend of Comfort, Space, and Location! This charming 3-bedroom, 2-bath home offers a versatile layout ideal for a variety of lifestyles. The main level features an open-concept living area and a convenient primary suite, creating the perfect setup for everyday living. Head downstairs to the walkout basement where you'll find two additional bedrooms, a bonus space, and a spacious second living area—ideal for guests, entertaining, or a private retreat. Enjoy the outdoors on the large deck overlooking a semi-private lot—perfect for morning coffee or weekend gatherings. The updated kitchen shines with modern finishes, and laminate flooring adds warmth and style upstairs. Downstairs, durable epoxy flooring adds a sleek touch that’s built to last. Located just minutes from Austin Peay State University and Fort Campbell, this home is a great fit for first-time buyers, downsizers, or anyone looking for convenience and flexibility. Don’t miss your chance to make this move-in-ready gem your own!
Last Agent to Sell the Property
Keller Williams Realty - Murfreesboro Brokerage Phone: 6154767233 License # 341414 Listed on: 05/23/2025

Co-Listed By
Keller Williams Realty - Murfreesboro Brokerage Phone: 6154767233 License #348385
Home Details
Home Type
- Single Family
Est. Annual Taxes
- $553
Year Built
- Built in 1950
Lot Details
- 0.28 Acre Lot
Home Design
- Vinyl Siding
Interior Spaces
- Property has 2 Levels
- Ceiling Fan
- Finished Basement
Kitchen
- Oven or Range
- Microwave
- Dishwasher
Flooring
- Carpet
- Laminate
Bedrooms and Bathrooms
- 3 Bedrooms | 1 Main Level Bedroom
- 2 Full Bathrooms
Outdoor Features
- Deck
- Porch
Schools
- Byrns Darden Elementary School
- Kenwood Middle School
- Kenwood High School
Utilities
- Cooling Available
- Central Heating
Community Details
- No Home Owners Association
Listing and Financial Details
- Assessor Parcel Number 063055I C 01900 00007055I
Ownership History
Purchase Details
Home Financials for this Owner
Home Financials are based on the most recent Mortgage that was taken out on this home.Purchase Details
Home Financials for this Owner
Home Financials are based on the most recent Mortgage that was taken out on this home.Purchase Details
Home Financials for this Owner
Home Financials are based on the most recent Mortgage that was taken out on this home.Purchase Details
Purchase Details
Similar Homes in Clarksville, TN
Home Values in the Area
Average Home Value in this Area
Purchase History
| Date | Type | Sale Price | Title Company |
|---|---|---|---|
| Warranty Deed | $265,000 | Tennessee Title | |
| Warranty Deed | $265,000 | Tennessee Title | |
| Warranty Deed | $245,000 | Freedom Title | |
| Warranty Deed | $92,000 | -- | |
| Warranty Deed | $60,000 | Goble & Yow Pllc | |
| Deed | $16,000 | -- |
Mortgage History
| Date | Status | Loan Amount | Loan Type |
|---|---|---|---|
| Open | $270,697 | Credit Line Revolving | |
| Closed | $270,697 | Credit Line Revolving | |
| Previous Owner | $250,267 | VA |
Property History
| Date | Event | Price | Change | Sq Ft Price |
|---|---|---|---|---|
| 07/02/2025 07/02/25 | Sold | $265,000 | 0.0% | $175 / Sq Ft |
| 06/01/2025 06/01/25 | Pending | -- | -- | -- |
| 05/23/2025 05/23/25 | For Sale | $265,000 | +8.2% | $175 / Sq Ft |
| 07/31/2023 07/31/23 | Sold | $245,000 | -2.0% | $161 / Sq Ft |
| 07/15/2023 07/15/23 | Pending | -- | -- | -- |
| 07/08/2023 07/08/23 | For Sale | $250,000 | +171.7% | $165 / Sq Ft |
| 11/21/2022 11/21/22 | Sold | $92,000 | -8.0% | $121 / Sq Ft |
| 10/25/2022 10/25/22 | Pending | -- | -- | -- |
| 09/12/2022 09/12/22 | For Sale | $100,000 | -- | $132 / Sq Ft |
Tax History Compared to Growth
Tax History
| Year | Tax Paid | Tax Assessment Tax Assessment Total Assessment is a certain percentage of the fair market value that is determined by local assessors to be the total taxable value of land and additions on the property. | Land | Improvement |
|---|---|---|---|---|
| 2024 | $1,712 | $57,450 | $0 | $0 |
| 2023 | $1,712 | $10,925 | $0 | $0 |
| 2022 | $327 | $13,100 | $0 | $0 |
| 2021 | $327 | $10,925 | $0 | $0 |
| 2020 | $439 | $10,925 | $0 | $0 |
| 2019 | $439 | $10,925 | $0 | $0 |
| 2018 | $372 | $5,925 | $0 | $0 |
| 2017 | $100 | $8,100 | $0 | $0 |
| 2016 | $249 | $8,100 | $0 | $0 |
| 2015 | $341 | $8,100 | $0 | $0 |
| 2014 | $337 | $8,100 | $0 | $0 |
| 2013 | $311 | $7,125 | $0 | $0 |
Agents Affiliated with this Home
-
Ralph Pearson

Seller's Agent in 2025
Ralph Pearson
Keller Williams Realty - Murfreesboro
(615) 476-7233
1 in this area
334 Total Sales
-
Holli Pearson

Seller Co-Listing Agent in 2025
Holli Pearson
Keller Williams Realty - Murfreesboro
(615) 809-7092
1 in this area
197 Total Sales
-
Charly Barnett
C
Buyer's Agent in 2025
Charly Barnett
Modern Movement Real Estate
(931) 272-1665
3 in this area
84 Total Sales
-
Gaylynn Utley

Seller's Agent in 2023
Gaylynn Utley
Haus Realty & Management LLC
(931) 896-6500
1 in this area
58 Total Sales
-
Misty Jetton
M
Buyer's Agent in 2023
Misty Jetton
Berkshire Hathaway HomeServices PenFed Realty
(830) 481-5873
1 in this area
34 Total Sales
-
David Huffaker

Seller's Agent in 2022
David Huffaker
The Huffaker Group, LLC
(615) 480-9617
4 in this area
1,340 Total Sales
Map
Source: Realtracs
MLS Number: 2890427
APN: 055I-C-019.00
