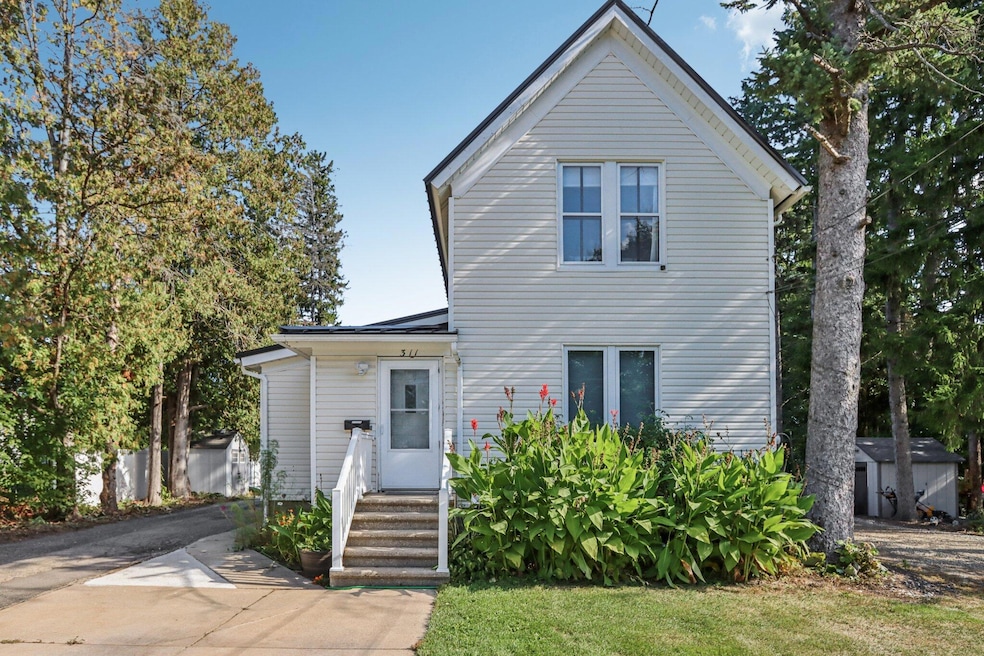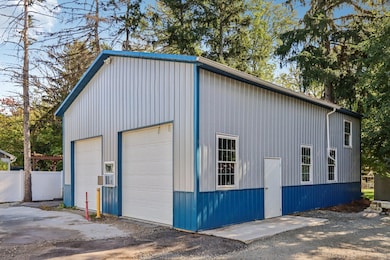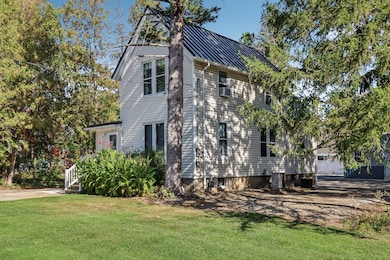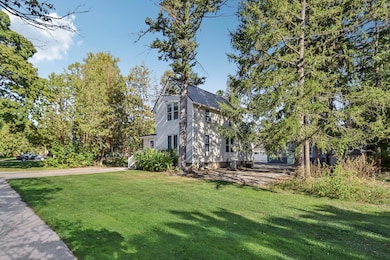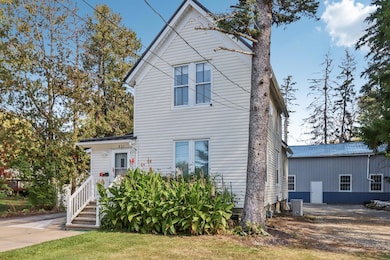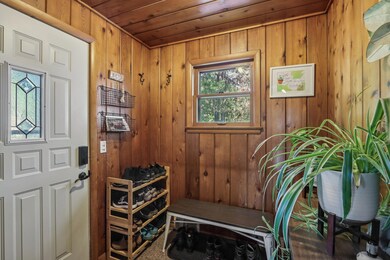311 Louise St Lake Mills, WI 53551
Estimated payment $2,380/month
Total Views
8,030
3
Beds
1.5
Baths
1,306
Sq Ft
$306
Price per Sq Ft
Highlights
- Pole Barn
- 4 Car Detached Garage
- Forced Air Heating and Cooling System
- Main Floor Bedroom
- Kitchen Island
- High Speed Internet
About This Home
Charming 3-bed, 1.5-bath home with updated kitchen featuring modern finishes. A new metal roof installed in 2024 ($30K value) adds long-term durability and peace of mind. Enjoy a large yard with mature treesperfect for relaxing or entertaining. The 30'x40' detached shop includes heat, window A/C, a mezzanine, and office spaceideal for hobbies, storage, or a home business. An 11'x36' covered lean-to offers extra parking or boat storage. Located in a quiet, established neighborhood near parks and schools. Move-in readyschedule your showing today!
Home Details
Home Type
- Single Family
Est. Annual Taxes
- $3,263
Parking
- 4 Car Detached Garage
- Heated Garage
- Garage Door Opener
- Unpaved Parking
Home Design
- Vinyl Siding
Interior Spaces
- 1,306 Sq Ft Home
- 2-Story Property
Kitchen
- Oven
- Dishwasher
- Kitchen Island
Bedrooms and Bathrooms
- 3 Bedrooms
- Main Floor Bedroom
Basement
- Basement Fills Entire Space Under The House
- Sump Pump
- Stubbed For A Bathroom
Schools
- Lake Mills Elementary And Middle School
- Lake Mills High School
Utilities
- Forced Air Heating and Cooling System
- Heating System Uses Natural Gas
- High Speed Internet
Additional Features
- Pole Barn
- 0.34 Acre Lot
Listing and Financial Details
- Exclusions: washer, dryer, water softener (rent), curtains in primary bedroom welding table in shop lift, air compressor, & tire machine in garage negotiable,
- Assessor Parcel Number 24607131243047
Map
Create a Home Valuation Report for This Property
The Home Valuation Report is an in-depth analysis detailing your home's value as well as a comparison with similar homes in the area
Home Values in the Area
Average Home Value in this Area
Tax History
| Year | Tax Paid | Tax Assessment Tax Assessment Total Assessment is a certain percentage of the fair market value that is determined by local assessors to be the total taxable value of land and additions on the property. | Land | Improvement |
|---|---|---|---|---|
| 2024 | $3,263 | $151,500 | $48,500 | $103,000 |
| 2023 | $3,336 | $151,500 | $48,500 | $103,000 |
| 2022 | $3,186 | $151,500 | $48,500 | $103,000 |
| 2021 | $3,124 | $151,500 | $48,500 | $103,000 |
| 2020 | $2,872 | $145,100 | $48,500 | $96,600 |
| 2019 | $2,920 | $145,100 | $48,500 | $96,600 |
| 2018 | $3,112 | $138,200 | $48,000 | $90,200 |
| 2017 | $3,074 | $138,200 | $48,000 | $90,200 |
| 2016 | $3,112 | $138,200 | $48,000 | $90,200 |
| 2015 | $3,017 | $138,200 | $48,000 | $90,200 |
| 2014 | $3,029 | $138,200 | $48,000 | $90,200 |
| 2013 | $3,103 | $138,200 | $48,000 | $90,200 |
Source: Public Records
Property History
| Date | Event | Price | List to Sale | Price per Sq Ft | Prior Sale |
|---|---|---|---|---|---|
| 10/10/2025 10/10/25 | For Sale | $399,900 | +219.9% | $306 / Sq Ft | |
| 08/02/2016 08/02/16 | Sold | $125,000 | 0.0% | $96 / Sq Ft | View Prior Sale |
| 01/23/2016 01/23/16 | Pending | -- | -- | -- | |
| 12/07/2015 12/07/15 | For Sale | $125,000 | -- | $96 / Sq Ft |
Source: Metro MLS
Purchase History
| Date | Type | Sale Price | Title Company |
|---|---|---|---|
| Warranty Deed | $62,500 | None Available | |
| Personal Reps Deed | $62,500 | None Available |
Source: Public Records
Mortgage History
| Date | Status | Loan Amount | Loan Type |
|---|---|---|---|
| Open | $125,000 | VA | |
| Closed | $125,000 | VA |
Source: Public Records
Source: Metro MLS
MLS Number: 1938805
APN: 246-0713-1243-047
Nearby Homes
- 408 Oneil St
- 909 Mulberry St
- 310 E Washington St
- 409 E Lake St
- 703 Cherokee Path
- 711 Cherokee Path Unit 6
- 711 Cherokee Path
- 408 Water St
- 316 N Main St
- 161 E Pine St
- 123 W Oak St
- 134 E Lake St
- 800 N Main St
- 730 Jefferson St
- N6703 Linden St
- 430 Tower St
- 1010 Badger Dr
- 680 Enterprise Dr
- 1204 S Main St Unit 14
- 243 Crestview Ln
- 408 E Washington St Unit Lower unit
- 408 1/2 E Washington St Unit Upper unit
- 701 Cherokee Path Unit 701
- 639 N Main St Unit B
- 320 E Tyranena Park Rd Unit 1
- 220 Pleasant St
- 800 Brewster Dr
- 227-235 Tamarack Dr
- 285 Tamarack Dr
- 210 Tamarack Dr
- 215-225 Tamarack Dr
- 33 Brookstone Dr
- W9240 Hwy 18 Unit Guest House
- 203 N Jackson Ave
- 200 Pondview Dr
- 435 Hillary Cir Unit B
- 708-802 Vineyard Dr
- 725 E Reinel St
- 900 Vineyard Dr
- 657 Mckay Way Unit 2
