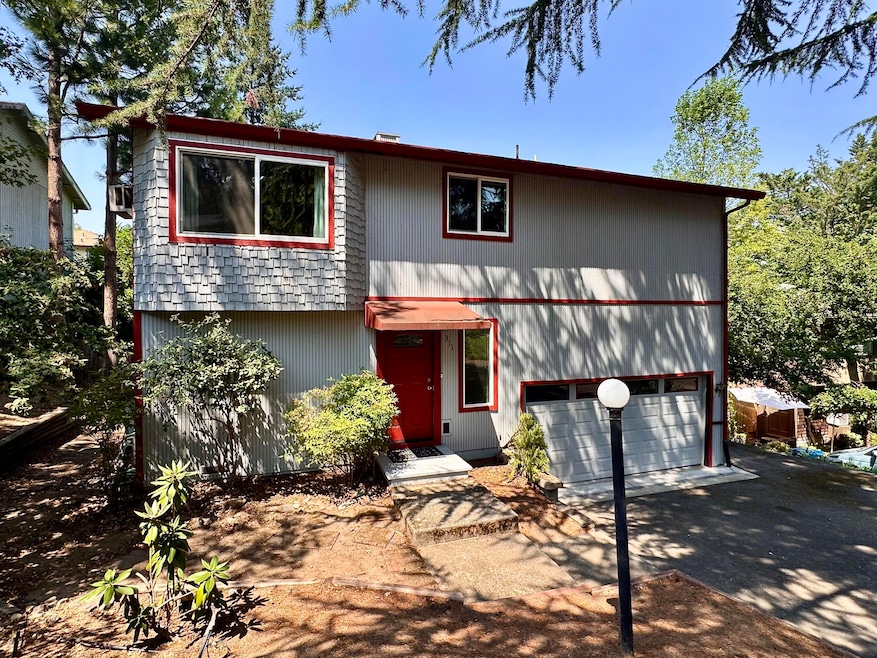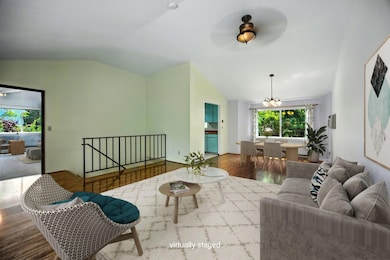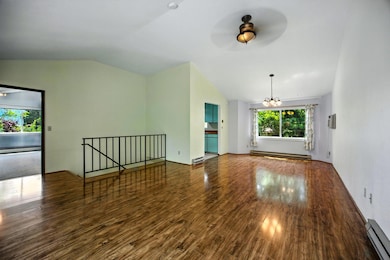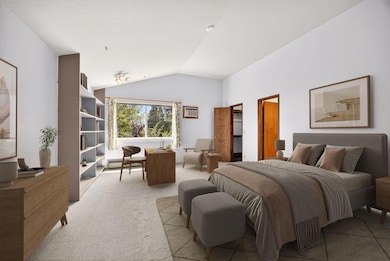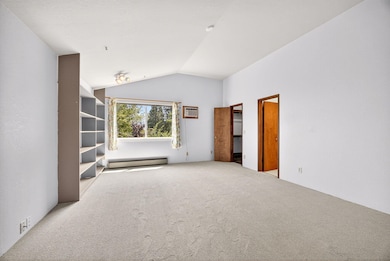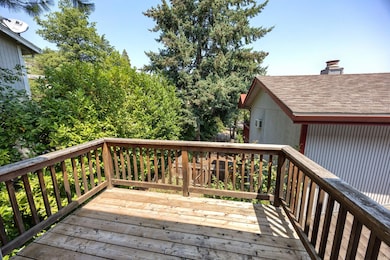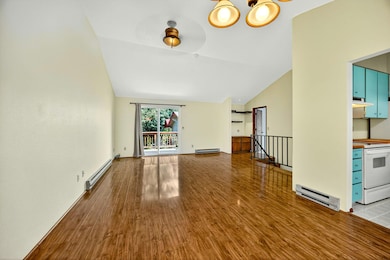311 Luna Vista St Unit 2 Ashland, OR 97520
North Ashland NeighborhoodEstimated payment $2,048/month
Highlights
- Open Floorplan
- Mountain View
- Vaulted Ceiling
- Helman Elementary School Rated A-
- Deck
- Traditional Architecture
About This Home
This front condo of a two-unit complex is quiet and feels like a standalone home. It is located in a prime location near Ashland Hospital, downtown, and to key access points throughout the valley. The upper level features vaulted ceilings, a spacious living area with wet bar, sliding door to the balcony, eating area, well-appointed kitchen with butcher block counter section and pantry like shelving plus a generous primary suite with views and walk-in closet. Downstairs includes a full bathroom with laundry area, two additional bedrooms, one with access to a private deck and the fenced yard. The garage and driveway are shared with the back neighboring condo. Recent updates include new bedroom carpeting, interior paint, and water heater in 2020. With an informal HOA covering exterior structure insurance and each owner managing their own yard, the dues are only $50/month. This home is well-suited as a primary residence or investment—previously rented at $1,840/month.
Listing Agent
Full Circle Real Estate Brokerage Phone: 541-613-7150 License #201233642 Listed on: 07/19/2025
Co-Listing Agent
Full Circle Real Estate Brokerage Phone: 541-613-7150 License #200004147
Property Details
Home Type
- Condominium
Est. Annual Taxes
- $3,116
Year Built
- Built in 1978
Lot Details
- End Unit
- 1 Common Wall
- Fenced
- Drip System Landscaping
HOA Fees
- $50 Monthly HOA Fees
Parking
- 1 Car Attached Garage
- Garage Door Opener
- Shared Driveway
- On-Street Parking
- Assigned Parking
Property Views
- Mountain
- Neighborhood
Home Design
- Traditional Architecture
- Stem Wall Foundation
- Frame Construction
- Composition Roof
Interior Spaces
- 1,410 Sq Ft Home
- 2-Story Property
- Open Floorplan
- Wet Bar
- Built-In Features
- Vaulted Ceiling
- Ceiling Fan
- Double Pane Windows
- Vinyl Clad Windows
- Living Room
Kitchen
- Eat-In Kitchen
- Range with Range Hood
- Microwave
- Dishwasher
- Laminate Countertops
- Disposal
Flooring
- Carpet
- Laminate
- Tile
- Vinyl
Bedrooms and Bathrooms
- 3 Bedrooms
- Linen Closet
- Walk-In Closet
- 2 Full Bathrooms
- Bathtub with Shower
- Bathtub Includes Tile Surround
Laundry
- Dryer
- Washer
Home Security
Schools
- Ashland Middle School
- Ashland High School
Utilities
- Cooling System Mounted To A Wall/Window
- Baseboard Heating
- Phone Available
- Cable TV Available
Additional Features
- Drip Irrigation
- Deck
Listing and Financial Details
- Tax Lot 70002
- Assessor Parcel Number 10830961
Community Details
Overview
- The community has rules related to covenants, conditions, and restrictions
Security
- Carbon Monoxide Detectors
- Fire and Smoke Detector
Map
Home Values in the Area
Average Home Value in this Area
Tax History
| Year | Tax Paid | Tax Assessment Tax Assessment Total Assessment is a certain percentage of the fair market value that is determined by local assessors to be the total taxable value of land and additions on the property. | Land | Improvement |
|---|---|---|---|---|
| 2025 | $3,116 | $201,000 | -- | $201,000 |
| 2024 | $3,116 | $195,150 | -- | $195,150 |
| 2023 | $3,015 | $189,470 | $0 | $189,470 |
| 2022 | $2,918 | $189,470 | $0 | $189,470 |
| 2021 | $2,819 | $183,960 | $0 | $183,960 |
| 2020 | $2,740 | $178,610 | $0 | $178,610 |
| 2019 | $2,697 | $168,360 | $0 | $168,360 |
| 2018 | $2,547 | $163,460 | $0 | $163,460 |
| 2017 | $2,529 | $163,460 | $0 | $163,460 |
| 2016 | $2,463 | $154,080 | $0 | $154,080 |
| 2015 | $2,368 | $154,080 | $0 | $154,080 |
| 2014 | $2,291 | $145,250 | $0 | $145,250 |
Property History
| Date | Event | Price | List to Sale | Price per Sq Ft |
|---|---|---|---|---|
| 10/17/2025 10/17/25 | Price Changed | $329,900 | -5.7% | $234 / Sq Ft |
| 08/13/2025 08/13/25 | Price Changed | $349,900 | -7.9% | $248 / Sq Ft |
| 07/19/2025 07/19/25 | For Sale | $379,900 | -- | $269 / Sq Ft |
Purchase History
| Date | Type | Sale Price | Title Company |
|---|---|---|---|
| Warranty Deed | $242,000 | Amerititle | |
| Warranty Deed | $210,000 | Lawyers Title Ins | |
| Warranty Deed | $89,000 | Crater Title Insurance |
Mortgage History
| Date | Status | Loan Amount | Loan Type |
|---|---|---|---|
| Open | $193,600 | New Conventional | |
| Previous Owner | $168,000 | Purchase Money Mortgage | |
| Previous Owner | $71,200 | No Value Available | |
| Closed | $42,000 | No Value Available |
Source: Oregon Datashare
MLS Number: 220206130
APN: 10830961
- 495 Chestnut St Unit 19
- 495 Chestnut St Unit 6
- 347 Wimer St
- 317 Maple St
- 581 Scenic Dr Unit 9
- 319 West St
- 753 Wrights Creek Dr
- 230 Grant St
- 242 Grant St
- 67 Woolen Way
- 460 Sunshine Cir
- 451 N Main St
- 311 Glenn St Unit 3
- 323 Glenn St Unit 6
- 330 High St Unit 1-4
- 566 Coffee Ln
- 330 Glenn St
- 364 Randy St
- 356 Randy St
- 0 Schofield St Unit TL7200-TL7100
- 540 Clay St
- 2234 Siskiyou Blvd
- 2525 Ashland St
- 309 Lithia Ave
- 309 Lithia Ave
- 233 Eva Way
- 100 N Pacific Hwy
- 107 N 3rd St Unit 2
- 100 Maple St Unit 102 Maple Street Phoenix
- 2532 Juanipero Way
- 353 Dalton St
- 1661 S Columbus Ave
- 309 Laurel St
- 230 Laurel St
- 121 S Holly St
- 534 Hamilton St Unit 534
- 406 W Main St
- 645 Royal Ave
- 518 N Riverside Ave
- 520 N Bartlett St
