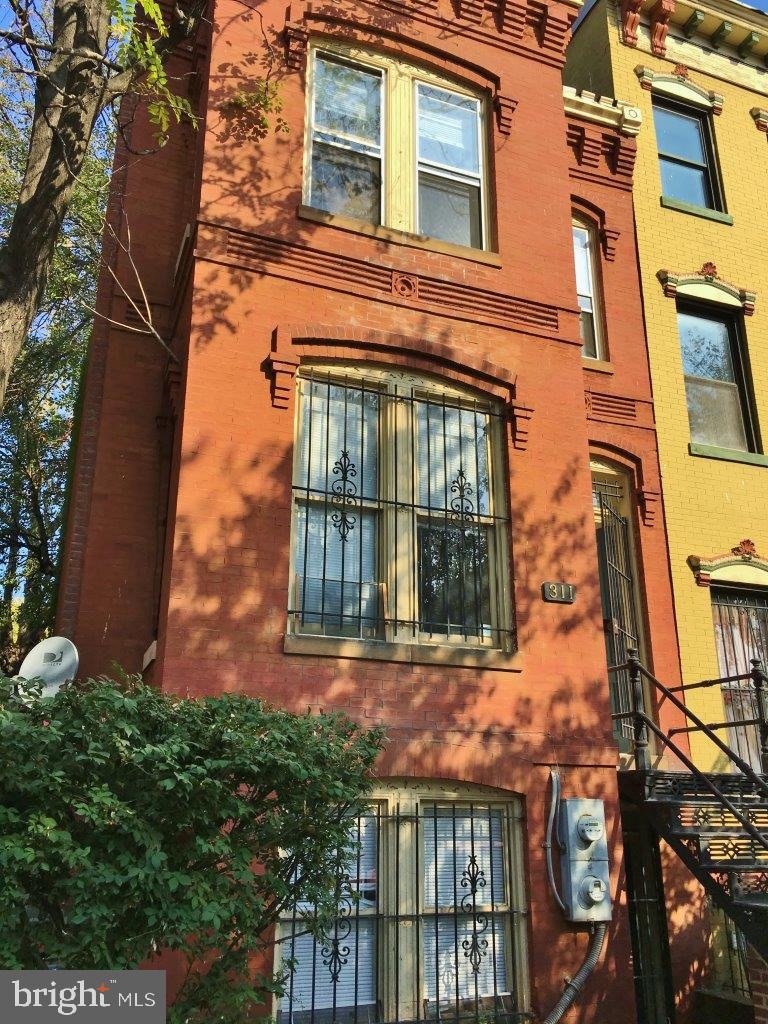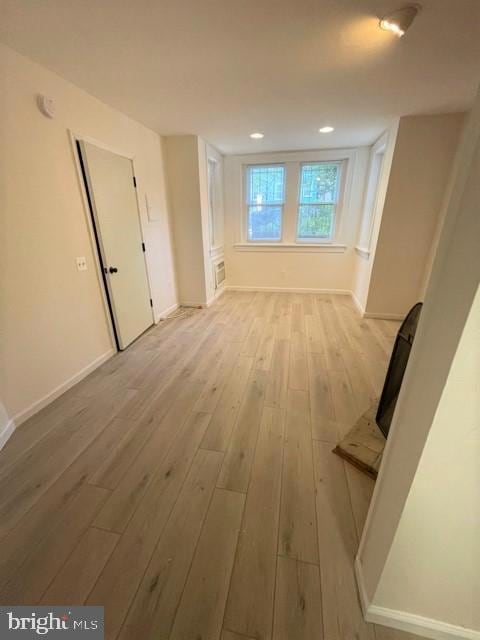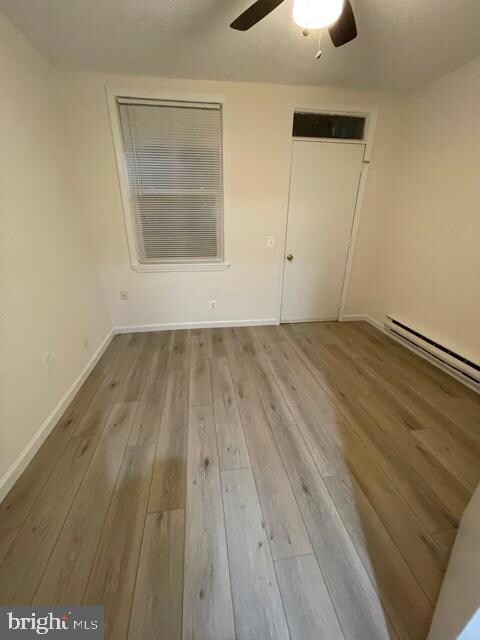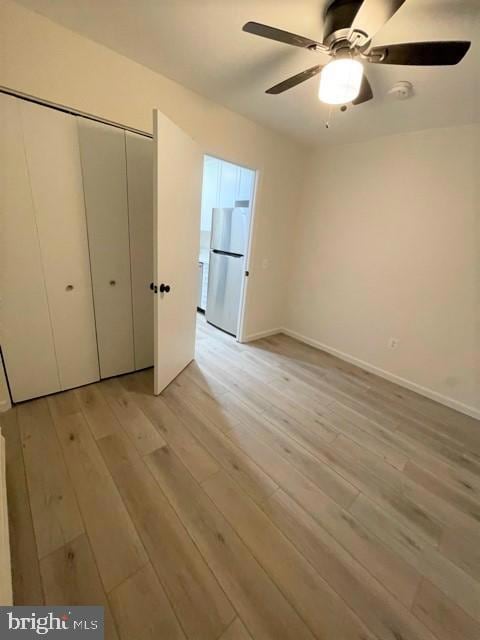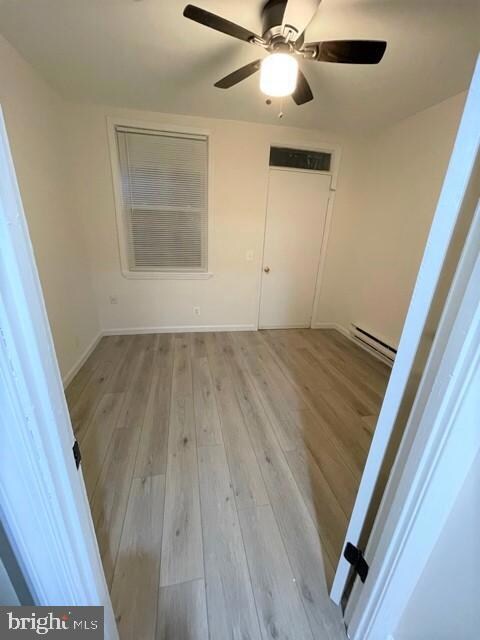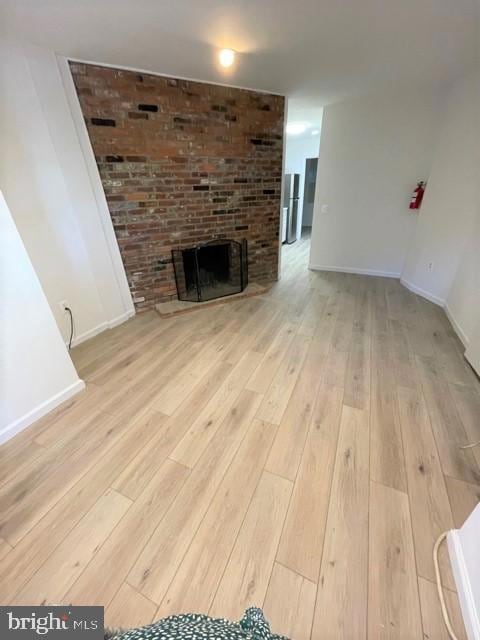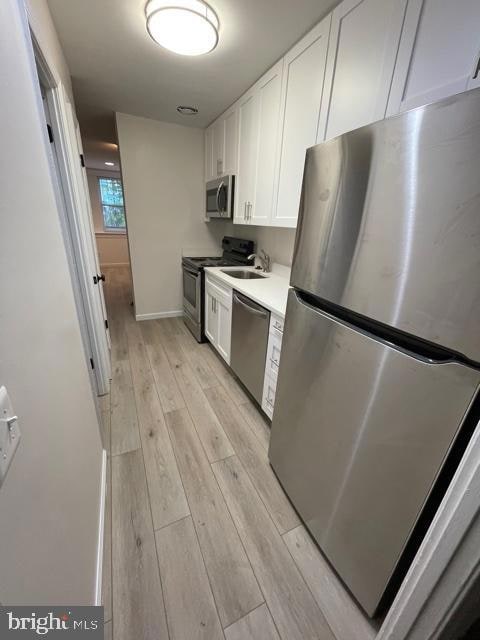311 M St NW Unit B Washington, DC 20001
Mount Vernon Square NeighborhoodHighlights
- Traditional Architecture
- No HOA
- Laundry Facilities
- Wood Flooring
- Hot Water Heating System
- 5-minute walk to New York Avenue Recreation Center
About This Home
Lovely 1 bedroom apartment with plenty of light from oversized LR bay window. Features stunning exposed brick, wood-burning faux fireplace in Living Room. Washer/dryer on premises. Gleaming new hardwood floors throughout. Brand new (1 year old) kitchen with granite, stainless, built in microwave. New bathroom. Separate rear bedroom with room for queen bed.WHAT A LOCATION : 10 minute walk to Georgetown Law; 15 minutes to Union Station, Gallery Place, or Chinatown; 20 minutes to Senate Office Bldgs, or Capitol; 25 minutes to House Office Bldgs, National Gallery, Mall. Halfway in between Mt Vernon Sq/ Convention Green/Yellow line subway and Florida Ave Red line subway stops (3.5 blocks either way). Half block to P-6, 96 busses, three blocks to G-2.1 block to City Vista- Safeway, Busboys & Poets, dry cleaners, Starbucks, and more !! Walk downtown easily, super convenient roadway access to 395 ramp.94/100 WALK SCOREMove in mid-July or Aug 1. EHO
Townhouse Details
Home Type
- Townhome
Est. Annual Taxes
- $7,753
Year Built
- Built in 1900 | Remodeled in 2022
Lot Details
- 877 Sq Ft Lot
Parking
- On-Street Parking
Home Design
- Traditional Architecture
- Brick Exterior Construction
- Concrete Perimeter Foundation
Interior Spaces
- 450 Sq Ft Home
- Property has 1 Level
- Wood Flooring
- Basement with some natural light
Kitchen
- Oven
- Cooktop with Range Hood
- Dishwasher
- Disposal
Bedrooms and Bathrooms
- 1 Main Level Bedroom
- 1 Full Bathroom
Laundry
- Dryer
- Washer
Utilities
- Hot Water Heating System
- Electric Water Heater
- Municipal Trash
Listing and Financial Details
- Residential Lease
- Security Deposit $1,850
- Tenant pays for electricity, cable TV, heat, hot water, internet, light bulbs/filters/fuses/alarm care, water
- No Smoking Allowed
- 12-Month Min and 24-Month Max Lease Term
- Available 7/12/25
- $30 Application Fee
- Assessor Parcel Number 0523//0017
Community Details
Overview
- No Home Owners Association
- Shaw Subdivision
- Property Manager
Amenities
- Laundry Facilities
Pet Policy
- Cats Allowed
Map
Source: Bright MLS
MLS Number: DCDC2203572
APN: 0523-0017
- 408 M St NW Unit 4
- 309 M St NW Unit B
- 441 M St NW
- 437 New York Ave NW Unit 506
- 467 M St NW Unit 1
- 442 M St NW Unit 3
- 444 M St NW Unit 1
- 221 M St NW
- 460 New York Ave NW Unit 507
- 460 New York Ave NW Unit 206
- 460 New York Ave NW Unit 401
- 460 New York Ave NW Unit 407
- 475 New York Ave NW Unit 7
- 440 L St NW Unit 901
- 440 L St NW Unit 1104
- 440 L St NW Unit 709
- 440 L St NW Unit 513
- 440 L St NW Unit 311
- 440 L St NW Unit 408
- 1119 6th St NW
