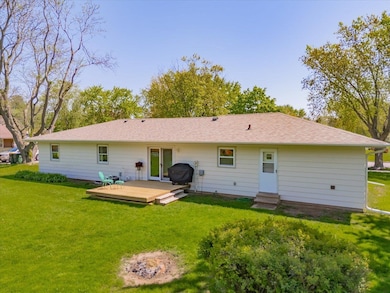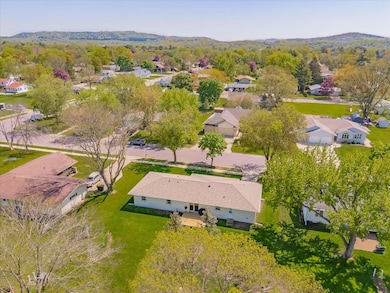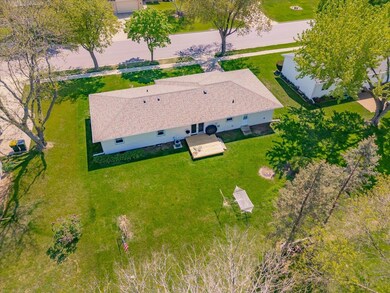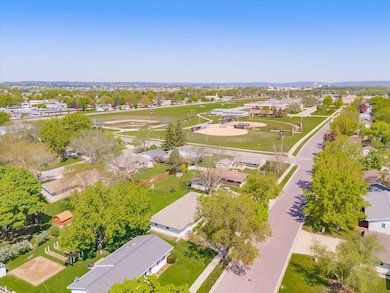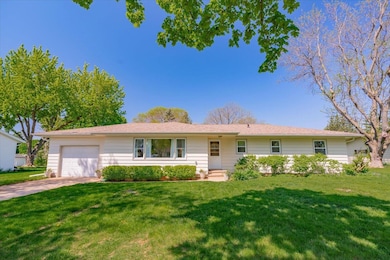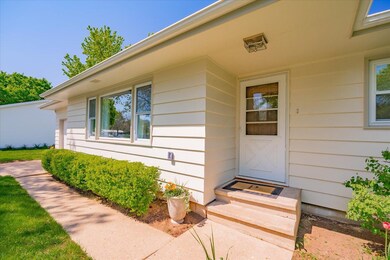
311 Maple St Sauk City, WI 53583
Highlights
- Deck
- 1 Car Attached Garage
- Forced Air Cooling System
- Ranch Style House
- Bathtub
- Kitchen Island
About This Home
As of July 2025Welcome to 311 Maple Street — a beautifully remodeled ranch in the heart of Sauk City. This move-in ready home blends modern updates with function and affordability. It features a stylishly updated kitchen with a huge island, brand-new appliances, and completely renovated bathrooms. Step outside to enjoy a new deck, on the spacious 1/4 acre lot perfect for relaxing or entertaining. Located just a few blocks from the scenic Wisconsin River and Sauk Prairie High School, this home offers both convenience and a quiet neighborhood setting. Whether you're strolling along the river or enjoying the vibrant local community, you'll love calling this place home.
Last Agent to Sell the Property
Great Rock Realty LLC Brokerage Email: kschulz@KeithandKinsey.com License #57256-90 Listed on: 05/12/2025
Home Details
Home Type
- Single Family
Est. Annual Taxes
- $4,861
Year Built
- Built in 1975
Lot Details
- 0.25 Acre Lot
- Lot Dimensions are 90x122
Parking
- 1 Car Attached Garage
Home Design
- 1,568 Sq Ft Home
- Ranch Style House
- Vinyl Siding
Kitchen
- Oven or Range
- <<microwave>>
- Dishwasher
- Kitchen Island
Bedrooms and Bathrooms
- 3 Bedrooms
- Primary Bathroom is a Full Bathroom
- Bathtub
Laundry
- Dryer
- Washer
Basement
- Basement Fills Entire Space Under The House
- Block Basement Construction
Schools
- Call School District Elementary School
- Sauk Prairie Middle School
- Sauk Prairie High School
Additional Features
- Deck
- Forced Air Cooling System
Ownership History
Purchase Details
Home Financials for this Owner
Home Financials are based on the most recent Mortgage that was taken out on this home.Purchase Details
Similar Homes in Sauk City, WI
Home Values in the Area
Average Home Value in this Area
Purchase History
| Date | Type | Sale Price | Title Company |
|---|---|---|---|
| Warranty Deed | $272,500 | Perry J Armstrong | |
| Interfamily Deed Transfer | -- | None Available |
Mortgage History
| Date | Status | Loan Amount | Loan Type |
|---|---|---|---|
| Open | $258,875 | New Conventional |
Property History
| Date | Event | Price | Change | Sq Ft Price |
|---|---|---|---|---|
| 07/01/2025 07/01/25 | Sold | $400,000 | +3.9% | $255 / Sq Ft |
| 05/20/2025 05/20/25 | Pending | -- | -- | -- |
| 05/12/2025 05/12/25 | For Sale | $384,900 | -3.8% | $245 / Sq Ft |
| 05/12/2025 05/12/25 | Off Market | $400,000 | -- | -- |
| 07/22/2022 07/22/22 | Sold | $272,500 | -5.7% | $131 / Sq Ft |
| 06/09/2022 06/09/22 | Pending | -- | -- | -- |
| 05/27/2022 05/27/22 | For Sale | $289,000 | +6.1% | $139 / Sq Ft |
| 04/29/2022 04/29/22 | Off Market | $272,500 | -- | -- |
| 04/25/2022 04/25/22 | For Sale | $289,000 | -- | $139 / Sq Ft |
Tax History Compared to Growth
Tax History
| Year | Tax Paid | Tax Assessment Tax Assessment Total Assessment is a certain percentage of the fair market value that is determined by local assessors to be the total taxable value of land and additions on the property. | Land | Improvement |
|---|---|---|---|---|
| 2024 | $4,861 | $312,200 | $92,800 | $219,400 |
| 2023 | $4,858 | $312,200 | $92,800 | $219,400 |
| 2022 | $5,172 | $312,200 | $92,800 | $219,400 |
| 2021 | $4,372 | $184,000 | $45,800 | $138,200 |
| 2020 | $4,076 | $184,000 | $45,800 | $138,200 |
| 2019 | $3,866 | $184,000 | $45,800 | $138,200 |
| 2018 | $3,605 | $184,000 | $45,800 | $138,200 |
| 2017 | $3,496 | $184,000 | $45,800 | $138,200 |
| 2016 | $3,423 | $163,900 | $45,800 | $118,100 |
| 2015 | $3,473 | $163,900 | $45,800 | $118,100 |
| 2014 | $3,504 | $163,900 | $45,800 | $118,100 |
Agents Affiliated with this Home
-
Keith Schulz

Seller's Agent in 2025
Keith Schulz
Great Rock Realty LLC
(608) 212-7607
3 in this area
229 Total Sales
-
Sean Sweeney

Buyer's Agent in 2025
Sean Sweeney
First Weber Inc
(608) 448-9127
1 in this area
189 Total Sales
-
Deanna Ballweg

Seller's Agent in 2022
Deanna Ballweg
First Weber Inc
(608) 644-2361
69 in this area
144 Total Sales
Map
Source: South Central Wisconsin Multiple Listing Service
MLS Number: 1999589
APN: 181-0520-00000
- 601 Washington Ave
- 713 Kennedy St
- 605 Monroe St
- 503 Madison St
- 511 Madison St
- 1701/1703 Bates St
- 24 16th St
- 1707 Bates St
- 1720 Magnolia Ct
- 1709 Bates St
- 1711 Bates St
- 301 Van Buren St
- 705 Ray St
- 2.28 acres State Road 60
- 209 Van Buren St
- 617 Washington St
- 216 Cardinal Ln
- 228 Cardinal Ln
- 223 8th St
- 1916 Mulberry St

