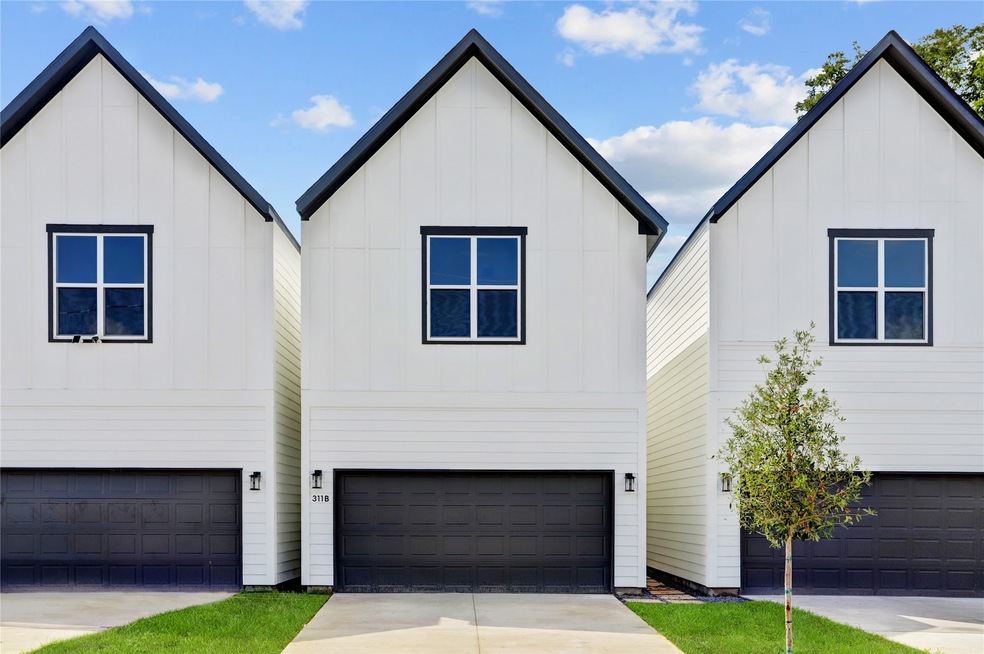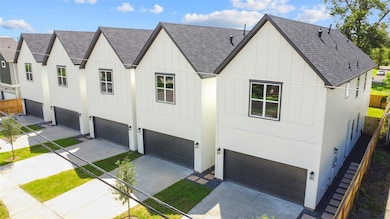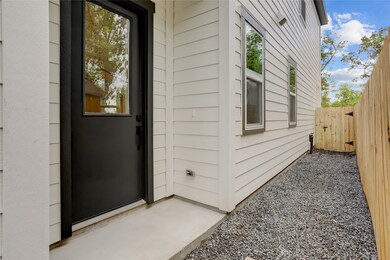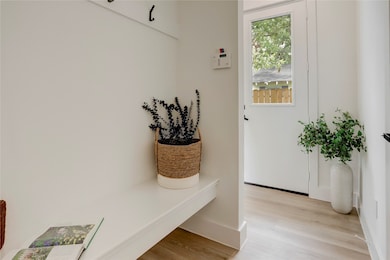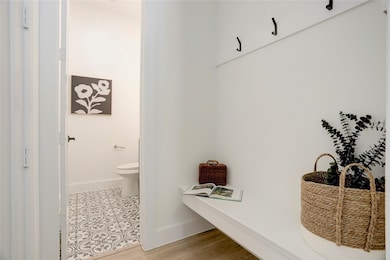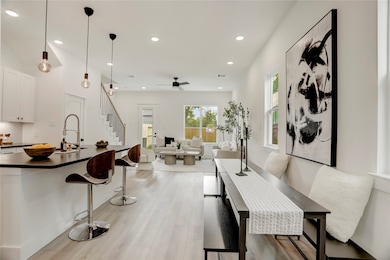311 Marcella St Unit A Houston, TX 77091
Independence Heights NeighborhoodEstimated payment $2,355/month
Highlights
- New Construction
- Contemporary Architecture
- Granite Countertops
- Deck
- Cathedral Ceiling
- Game Room
About This Home
Complete home designed with attention to detail and commitment to quality, providing modern, low-maintenance living experience. Five stunning new 2-story contemporary residences boasting 1,803 SF of living space on spacious 3,019 SF lots with private driveways. First floor open living w high ceiling. 3 bedrooms & game room up. SPC flooring throughout - scratch & water resistant and pet friendly – no carpet. Kitchen has granite counters w matte leather finish & top-of-the-line GE stainless steel appliances. Baths have quartz counters. Cathedral ceiling in spacious master retreat. High energy efficiency MI double glazed windows with Argon. Solid 8 ft doors. Sprinkler system front and back. Drop zone by garage door. Smart Home Integration: Stay connected & in control with smart thermostat, smart home WiFi mesh system for seamless connectivity throughout home, and provision for fiber optic high-speed internet connection. Gutter system drains to street. No HOA!
Home Details
Home Type
- Single Family
Year Built
- Built in 2024 | New Construction
Lot Details
- 3,019 Sq Ft Lot
- Lot Dimensions are 24 x 126
- West Facing Home
- Back Yard Fenced
- Sprinkler System
Parking
- 2 Car Attached Garage
Home Design
- Contemporary Architecture
- Traditional Architecture
- Slab Foundation
- Composition Roof
- Cement Siding
Interior Spaces
- 1,803 Sq Ft Home
- 2-Story Property
- Cathedral Ceiling
- Ceiling Fan
- Living Room
- Game Room
- Utility Room
- Washer and Gas Dryer Hookup
- Prewired Security
Kitchen
- Breakfast Bar
- Gas Oven
- Gas Range
- Microwave
- Dishwasher
- Kitchen Island
- Granite Countertops
- Quartz Countertops
- Self-Closing Drawers and Cabinet Doors
- Disposal
Flooring
- Vinyl Plank
- Vinyl
Bedrooms and Bathrooms
- 3 Bedrooms
- Double Vanity
- Soaking Tub
- Bathtub with Shower
- Separate Shower
Eco-Friendly Details
- Energy-Efficient Windows with Low Emissivity
- Energy-Efficient Exposure or Shade
- Energy-Efficient HVAC
- Energy-Efficient Thermostat
- Ventilation
Outdoor Features
- Deck
- Covered Patio or Porch
Schools
- Highland Heights Elementary School
- Williams Middle School
- Washington High School
Utilities
- Forced Air Zoned Heating and Cooling System
- Heating System Uses Gas
- Programmable Thermostat
Community Details
- Built by Setting Stone
- Marcella Estates Subdivision
Map
Home Values in the Area
Average Home Value in this Area
Property History
| Date | Event | Price | List to Sale | Price per Sq Ft |
|---|---|---|---|---|
| 11/11/2025 11/11/25 | Price Changed | $374,900 | -3.8% | $208 / Sq Ft |
| 10/09/2025 10/09/25 | Price Changed | $389,900 | -2.5% | $216 / Sq Ft |
| 06/10/2025 06/10/25 | For Sale | $399,900 | -- | $222 / Sq Ft |
Source: Houston Association of REALTORS®
MLS Number: 20844705
- 312 Marcella St
- 306 W Donovan St
- 303 Marcella St Unit O
- 303 Marcella St Unit P
- 303 Marcella St Unit L
- 1757 Plan A at Yale Terrace
- 1677 Plan B at Yale Terrace
- 303 Marcella St Unit F
- 405 W Donovan St
- 304 W Hamilton Lot C St
- 5318 Wunder Ln
- 514 Marcella St
- 5309 Donovan Gardens Ln
- 304 W Hamilton Lot B St
- 304 W St
- 304 W St E
- 302 W Hamilton St
- 406 Hohldale St
- 304 W Hamilton St
- 209 Leago St
- 308 W Donovan St
- 5341 Donovan Gardens Ln
- 508 W Donovan St Unit N
- 5050 Yale St
- 100 W Hamilton St
- 130 E Witcher Ln
- 717 Marcella St Unit F
- 717 Marcella St Unit B
- 615 Northew St Unit I
- 615 Northew St Unit K
- 615 Northew St Unit H
- 615 Northew St Unit G
- 756 W Donovan St
- 420 Janisch Rd Unit B
- 526 Janisch Rd
- 540 Janisch Rd Unit F
- 556 Janisch Rd
- 594 Janisch Rd
- 414 Yale Oaks Ln
- 6057 Yale St
