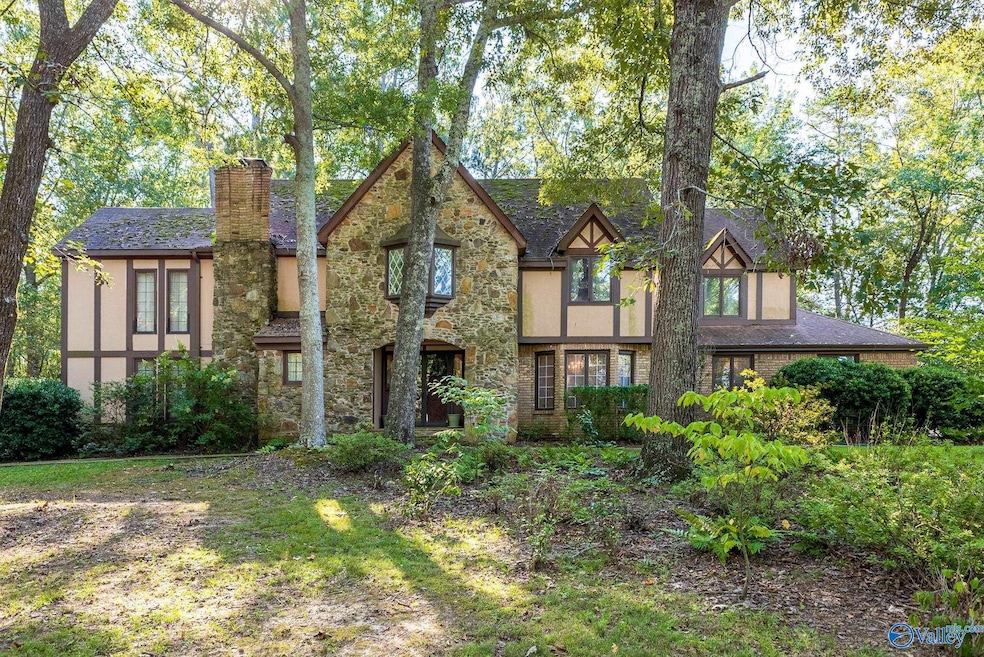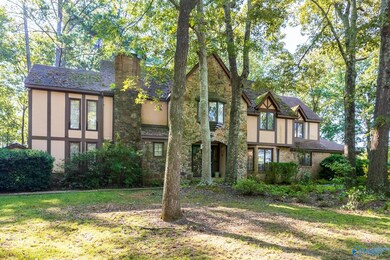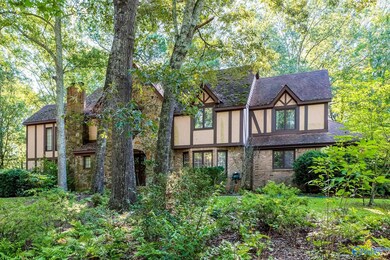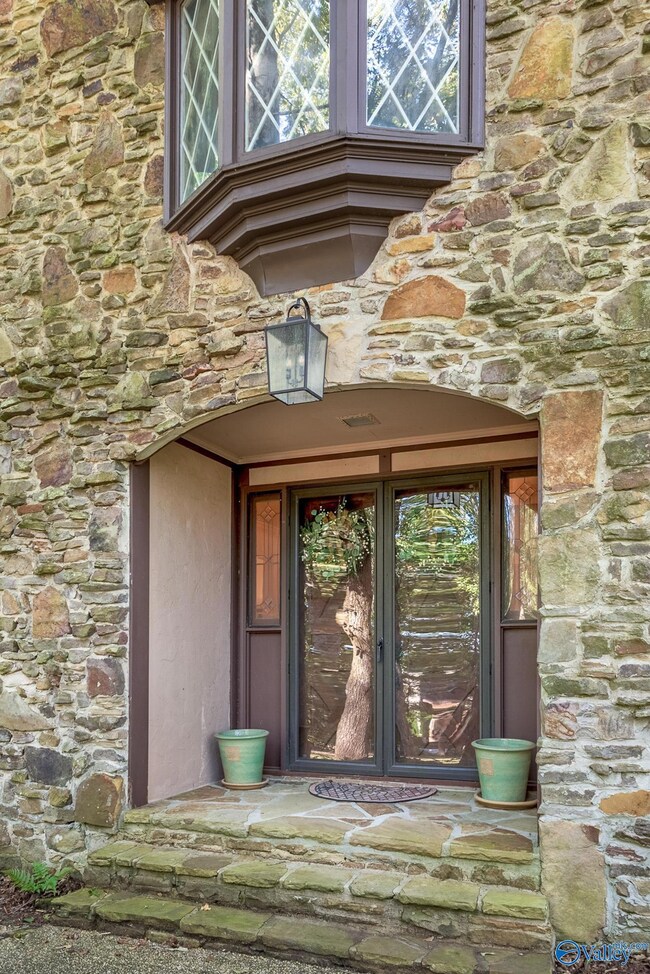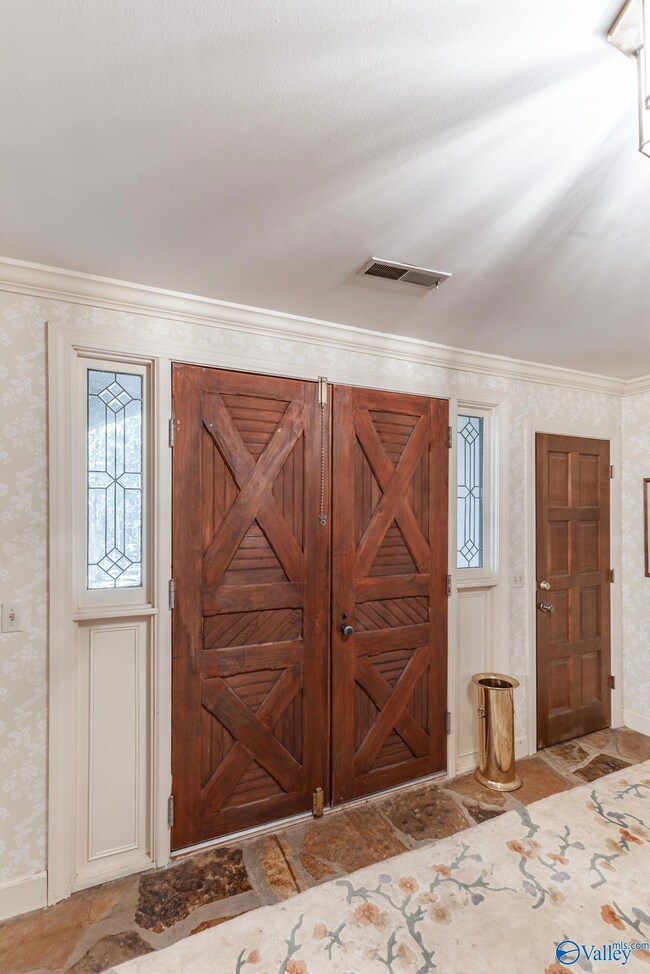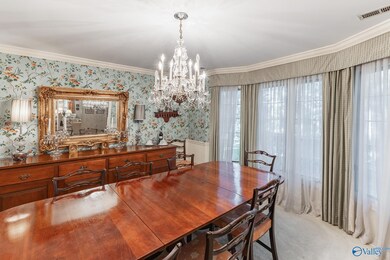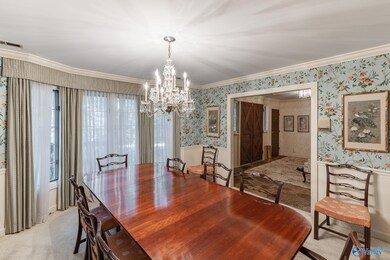
311 Mccleskey Dr Hartselle, AL 35640
Highlights
- Tudor Architecture
- 2 Fireplaces
- Central Heating and Cooling System
- Danville-Neel Elementary School Rated 9+
- No HOA
About This Home
As of August 2024Discover a captivating and refined private estate exuding charm and elegance in every detail. Indulge in the luxury of a secluded study, unwind in the soothing embrace of a personal sauna, and relish in your very own backyard oasis complete with a private pool and a artisanal pizza stone oven. Nestled on a sprawling 5.51 =/- acre expanse, this residence offers a distinctive lifestyle that seamlessly blends with the beauty of nature.
Home Details
Home Type
- Single Family
Est. Annual Taxes
- $1,406
Year Built
- Built in 1978
Lot Details
- 5.51 Acre Lot
Parking
- 3 Car Garage
Home Design
- Tudor Architecture
Interior Spaces
- 4,140 Sq Ft Home
- 2 Fireplaces
- Crawl Space
Bedrooms and Bathrooms
- 4 Bedrooms
- Primary bedroom located on second floor
Schools
- Danville Elementary School
- Danville High School
Utilities
- Central Heating and Cooling System
- Septic Tank
Community Details
- No Home Owners Association
- Metes And Bounds Subdivision
Listing and Financial Details
- Assessor Parcel Number 13 07 25 0 000 006.001
Ownership History
Purchase Details
Home Financials for this Owner
Home Financials are based on the most recent Mortgage that was taken out on this home.Purchase Details
Similar Homes in the area
Home Values in the Area
Average Home Value in this Area
Purchase History
| Date | Type | Sale Price | Title Company |
|---|---|---|---|
| Warranty Deed | $450,000 | None Listed On Document | |
| Warranty Deed | $347,500 | None Listed On Document |
Property History
| Date | Event | Price | Change | Sq Ft Price |
|---|---|---|---|---|
| 08/30/2024 08/30/24 | Sold | $450,000 | -24.9% | $109 / Sq Ft |
| 07/24/2024 07/24/24 | Pending | -- | -- | -- |
| 07/17/2024 07/17/24 | Price Changed | $599,000 | -5.7% | $145 / Sq Ft |
| 06/17/2024 06/17/24 | Price Changed | $635,000 | -1.6% | $153 / Sq Ft |
| 06/04/2024 06/04/24 | Price Changed | $645,000 | -0.8% | $156 / Sq Ft |
| 05/10/2024 05/10/24 | For Sale | $650,000 | 0.0% | $157 / Sq Ft |
| 04/12/2024 04/12/24 | Pending | -- | -- | -- |
| 03/29/2024 03/29/24 | Price Changed | $650,000 | -12.2% | $157 / Sq Ft |
| 01/05/2024 01/05/24 | Price Changed | $740,000 | -4.5% | $179 / Sq Ft |
| 11/09/2023 11/09/23 | Price Changed | $775,000 | -2.5% | $187 / Sq Ft |
| 08/25/2023 08/25/23 | For Sale | $795,000 | -- | $192 / Sq Ft |
Tax History Compared to Growth
Tax History
| Year | Tax Paid | Tax Assessment Tax Assessment Total Assessment is a certain percentage of the fair market value that is determined by local assessors to be the total taxable value of land and additions on the property. | Land | Improvement |
|---|---|---|---|---|
| 2024 | $1,406 | $46,360 | $3,010 | $43,350 |
| 2023 | $1,406 | $44,600 | $2,780 | $41,820 |
| 2022 | $1,260 | $41,660 | $2,530 | $39,130 |
| 2021 | $1,004 | $34,660 | $2,000 | $32,660 |
| 2020 | $1,004 | $64,780 | $2,000 | $62,780 |
| 2019 | $1,004 | $33,400 | $0 | $0 |
| 2015 | $1,015 | $28,560 | $0 | $0 |
| 2014 | $1,015 | $28,560 | $0 | $0 |
| 2013 | -- | $30,300 | $0 | $0 |
Agents Affiliated with this Home
-
Mark Moody

Seller's Agent in 2024
Mark Moody
MarMac Real Estate
(256) 466-4470
104 Total Sales
Map
Source: ValleyMLS.com
MLS Number: 21842085
APN: 13-07-26-0-000-014.005
- 17 Cattle Dr
- 218 Old Vaughn Bridge Rd
- 252 Blowing Springs Rd
- 152 Old Vaughn Bridge Rd
- 13.24 Herring Rd
- 6.31 Acres Herring Rd
- 94 Herring Rd
- 6030 Norris Mill Rd
- 5039 Danville Rd
- 4709 Danville Rd
- 0 Bird Spring Rd Unit 23365767
- 5235 Norris Mill Rd
- 0 Danville Rd Unit 11494669
- 1727 Chestnut Mountain Rd SW
- 3824 S Chapel Hill Rd SW
- 83 James Rd
- 2711 Blake Dr
- 451 Forest Chapel Rd
- 4409 Dogwood Dr SW
- 4306 Dogwood Dr SW
