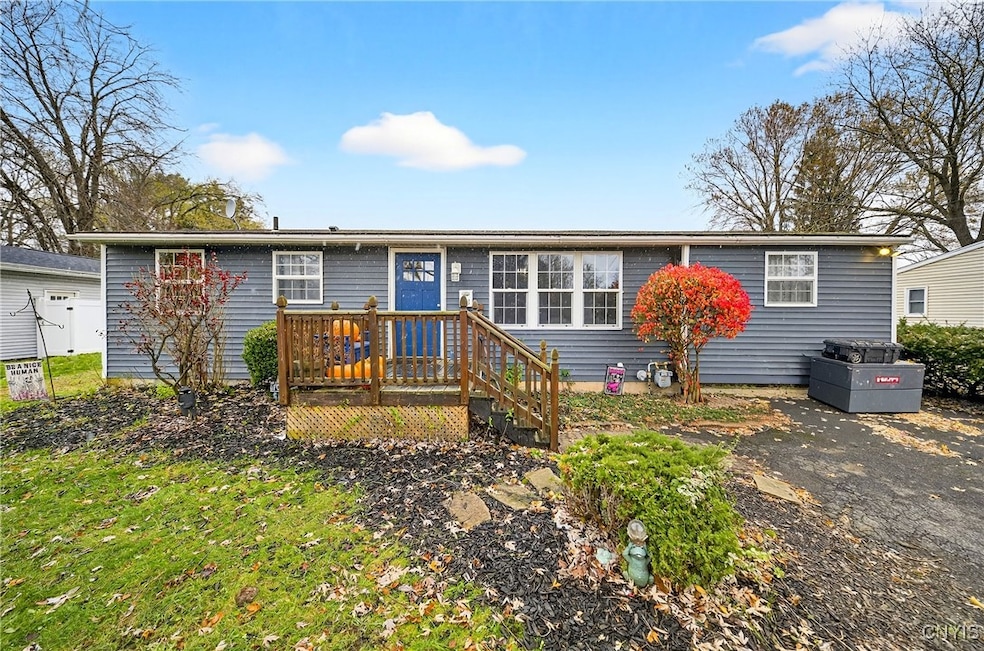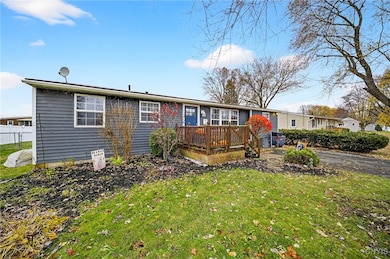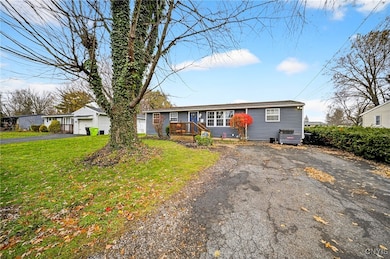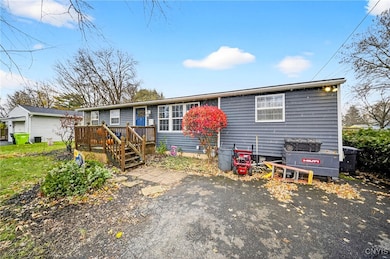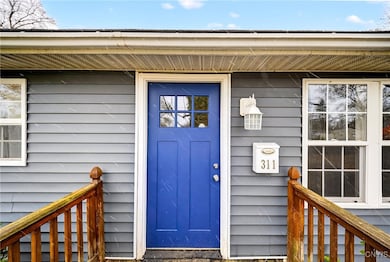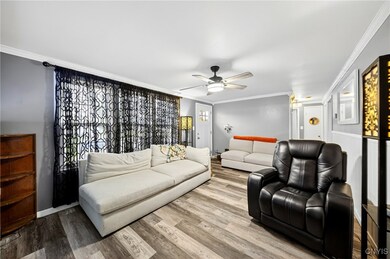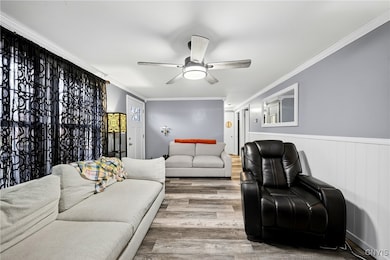311 Midwood Dr Liverpool, NY 13088
Estimated payment $1,504/month
Highlights
- Deck
- Main Floor Bedroom
- Porch
- Liverpool High School Rated A-
- Separate Formal Living Room
- Eat-In Kitchen
About This Home
Why travel when your perfect summer getaway is right in your own backyard? Imagine long, sunny days spent lounging by your private in-ground pool, followed by evenings hosting friends and family on the spacious deck. This move-in-ready, 4-bedroom ranch offers an incredible lifestyle in a quiet, family-friendly Liverpool neighborhood. The heart of this home is its fantastic outdoor space—a true entertainer's dream with a well-maintained pool and an expansive deck, all within a fully fenced yard. Inside, the single-floor layout provides comfort and convenience, ideal for families or first-time homebuyers. Located in the Liverpool school district, you're just minutes from major highways like Route 90 and 81, making your daily commute a breeze. This home combines the tranquility of a peaceful street with unbeatable access to everything you need. Your endless summer is waiting. Schedule your private showing today to see it for yourself.
Listing Agent
Listing by Hunt Real Estate Era License #10401363562 Listed on: 11/20/2025

Home Details
Home Type
- Single Family
Est. Annual Taxes
- $6,043
Year Built
- Built in 1959
Lot Details
- 9,125 Sq Ft Lot
- Lot Dimensions are 73x125
- Property is Fully Fenced
- Rectangular Lot
Home Design
- Poured Concrete
- Vinyl Siding
- Copper Plumbing
Interior Spaces
- 1,176 Sq Ft Home
- 1-Story Property
- Ceiling Fan
- Sliding Doors
- Separate Formal Living Room
Kitchen
- Eat-In Kitchen
- Electric Oven
- Electric Cooktop
- Microwave
- Dishwasher
Flooring
- Laminate
- Tile
Bedrooms and Bathrooms
- 4 Main Level Bedrooms
- 1 Full Bathroom
Laundry
- Laundry Room
- Dryer
- Washer
Basement
- Basement Fills Entire Space Under The House
- Crawl Space
Parking
- No Garage
- Driveway
Outdoor Features
- Deck
- Open Patio
- Porch
Utilities
- Forced Air Heating System
- Heating System Uses Gas
- Gas Water Heater
- High Speed Internet
- Cable TV Available
Listing and Financial Details
- Tax Lot 9
- Assessor Parcel Number 314889-029-000-0006-009-000-0000
Map
Home Values in the Area
Average Home Value in this Area
Tax History
| Year | Tax Paid | Tax Assessment Tax Assessment Total Assessment is a certain percentage of the fair market value that is determined by local assessors to be the total taxable value of land and additions on the property. | Land | Improvement |
|---|---|---|---|---|
| 2024 | $4,761 | $139,800 | $17,500 | $122,300 |
| 2023 | $5,634 | $139,800 | $17,500 | $122,300 |
| 2022 | $5,535 | $139,800 | $17,500 | $122,300 |
| 2021 | $5,382 | $123,700 | $17,500 | $106,200 |
| 2020 | $5,252 | $114,500 | $17,500 | $97,000 |
| 2019 | $2,173 | $109,000 | $17,500 | $91,500 |
| 2018 | $5,192 | $105,000 | $17,500 | $87,500 |
| 2017 | $1,896 | $105,000 | $17,500 | $87,500 |
| 2016 | $4,585 | $95,000 | $17,500 | $77,500 |
| 2015 | -- | $95,000 | $17,500 | $77,500 |
| 2014 | -- | $95,000 | $17,500 | $77,500 |
Property History
| Date | Event | Price | List to Sale | Price per Sq Ft |
|---|---|---|---|---|
| 11/20/2025 11/20/25 | For Sale | $189,900 | -- | $161 / Sq Ft |
Purchase History
| Date | Type | Sale Price | Title Company |
|---|---|---|---|
| Interfamily Deed Transfer | -- | Robert B. Cox |
Source: Central New York Information Services
MLS Number: S1650787
APN: 314889-029-000-0006-009-000-0000
- 113 Grandy Dr
- 655 Sunflower Dr
- 213 Sunflower Dr
- 303 4th St
- 4839 Juneway Dr S
- 105 Hiram Ave
- 712 Tulip St
- 123 Plaxdale Rd
- 96 Sargent Ln
- 220 6th St
- 303 Chestnut Heights Dr
- 308 Chestnut Heights Dr
- 308 Charlane Pkwy
- 211 Quincy Place
- 4945 Trivet Dr S
- 211 Charlane Pkwy
- 600 2nd St
- 343 Fairmount Ave
- 602 Hickory St
- 335 Fairmount Ave
- 310 Midwood Dr
- 850 Vine St
- 24 Town Garden Dr
- 1136 Vine St
- 26 Hopkins Rd
- 1150 Vine St
- 1225 Tulip St
- 500 2nd St Unit 201 Balsam Street
- 500 2nd St Unit 201 Balsam Street
- 629 Old Liverpool Rd
- 122 Frederick Dr
- 805 4th St
- 6715 Buckley Rd
- 7272 Henry Clay Blvd
- 4799 Bear Rd
- 5055 Constitution Ln
- 212 Old Liverpool Rd
- 5113 Minuteman Ln
- 4399 Plantation Blvd
- 7426 Henry Clay Blvd
