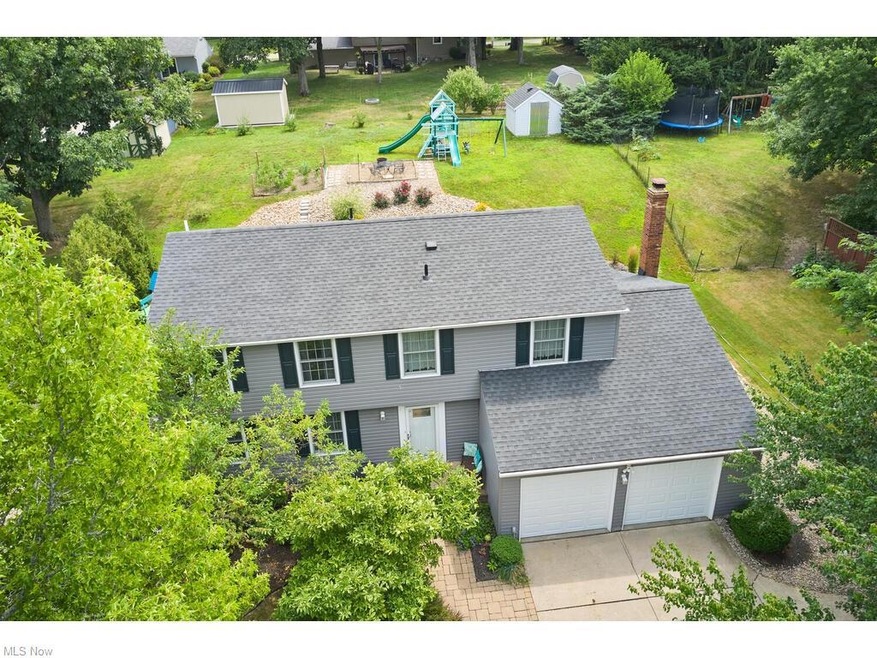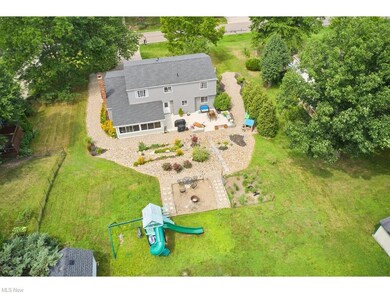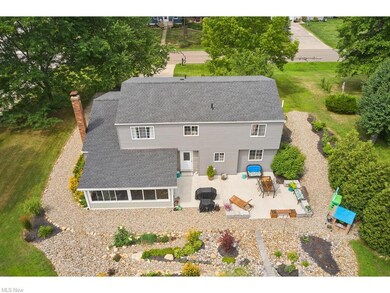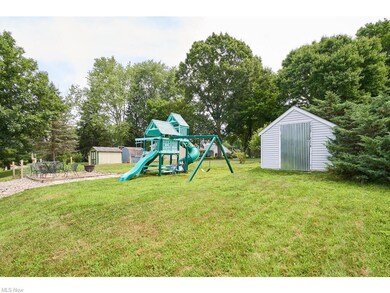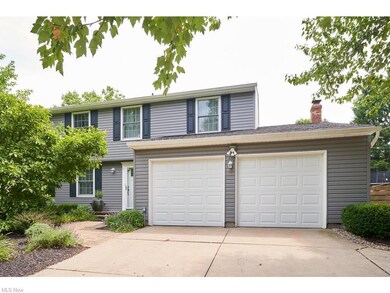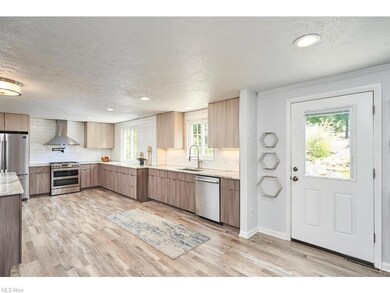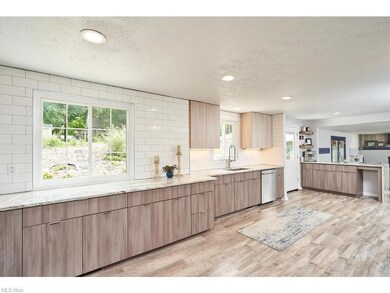
311 Misty Ln Copley, OH 44321
Highlights
- Colonial Architecture
- 1 Fireplace
- Patio
- Richfield Elementary School Rated A-
- 2 Car Attached Garage
- Forced Air Heating and Cooling System
About This Home
As of September 2022Numerous updates in this 4 Bedroom, 2.5 Bath home in the highly desirable Westmont Woods neighborhood in Revere School system. Fully renovated kitchen (2020), new furnace (2020), new siding (2020), new roof (2017) new patio & landscaping, new carpet, and much more! Main level features a completely renovated kitchen with large island, stainless steel appliances, & granite counters. The kitchen is open to the family room with a fireplace. French doors from the family room lead to the four seasons sunroom. A slider from the sunroom leads to the brand new patio-perfect for outdoor entertaining. A formal dining room and half bath complete the first floor. Second level features the owner's suite, plus 3 additional bedrooms, and 1 full bath. Lower Level features a large rec room, private office and is plumbed for a full bath. Minutes to Montrose shopping & restaurant district as well as I-77, I-71, and more! Schedule your private showing today.
Last Agent to Sell the Property
Berkshire Hathaway HomeServices Stouffer Realty License #2004020317 Listed on: 08/05/2022

Home Details
Home Type
- Single Family
Est. Annual Taxes
- $5,373
Year Built
- Built in 1977
Lot Details
- 0.4 Acre Lot
- Lot Dimensions are 90x193
Home Design
- Colonial Architecture
- Asphalt Roof
- Vinyl Construction Material
Interior Spaces
- 2-Story Property
- 1 Fireplace
- Finished Basement
- Basement Fills Entire Space Under The House
- Fire and Smoke Detector
Kitchen
- Range
- Dishwasher
- Disposal
Bedrooms and Bathrooms
- 4 Bedrooms
Parking
- 2 Car Attached Garage
- Garage Door Opener
Outdoor Features
- Patio
Utilities
- Forced Air Heating and Cooling System
- Heating System Uses Gas
Community Details
- Westmont Woods Community
Listing and Financial Details
- Assessor Parcel Number 1700276
Ownership History
Purchase Details
Home Financials for this Owner
Home Financials are based on the most recent Mortgage that was taken out on this home.Purchase Details
Home Financials for this Owner
Home Financials are based on the most recent Mortgage that was taken out on this home.Purchase Details
Home Financials for this Owner
Home Financials are based on the most recent Mortgage that was taken out on this home.Purchase Details
Home Financials for this Owner
Home Financials are based on the most recent Mortgage that was taken out on this home.Purchase Details
Home Financials for this Owner
Home Financials are based on the most recent Mortgage that was taken out on this home.Similar Homes in Copley, OH
Home Values in the Area
Average Home Value in this Area
Purchase History
| Date | Type | Sale Price | Title Company |
|---|---|---|---|
| Warranty Deed | $380,000 | -- | |
| Survivorship Deed | $250,000 | None Available | |
| Warranty Deed | $214,236 | Allegiance Title Co | |
| Warranty Deed | $215,000 | E Title Allegiance Of Northw | |
| Interfamily Deed Transfer | -- | Attorney | |
| Survivorship Deed | $155,500 | Portage Lawyers Title |
Mortgage History
| Date | Status | Loan Amount | Loan Type |
|---|---|---|---|
| Open | $361,000 | New Conventional | |
| Previous Owner | $198,000 | New Conventional | |
| Previous Owner | $200,000 | New Conventional | |
| Previous Owner | $152,000 | New Conventional | |
| Previous Owner | $145,000 | Unknown | |
| Previous Owner | $18,000 | Unknown | |
| Previous Owner | $108,800 | Purchase Money Mortgage | |
| Closed | $38,800 | No Value Available |
Property History
| Date | Event | Price | Change | Sq Ft Price |
|---|---|---|---|---|
| 09/23/2022 09/23/22 | Sold | $380,000 | +1.3% | $130 / Sq Ft |
| 08/20/2022 08/20/22 | Pending | -- | -- | -- |
| 08/16/2022 08/16/22 | Price Changed | $375,000 | -5.1% | $128 / Sq Ft |
| 08/05/2022 08/05/22 | For Sale | $395,000 | +58.0% | $135 / Sq Ft |
| 01/31/2019 01/31/19 | Sold | $250,000 | 0.0% | $97 / Sq Ft |
| 12/20/2018 12/20/18 | Pending | -- | -- | -- |
| 12/14/2018 12/14/18 | For Sale | $250,000 | +16.3% | $97 / Sq Ft |
| 04/17/2018 04/17/18 | Sold | $215,000 | -1.8% | $83 / Sq Ft |
| 03/16/2018 03/16/18 | Pending | -- | -- | -- |
| 03/13/2018 03/13/18 | For Sale | $219,000 | -- | $85 / Sq Ft |
Tax History Compared to Growth
Tax History
| Year | Tax Paid | Tax Assessment Tax Assessment Total Assessment is a certain percentage of the fair market value that is determined by local assessors to be the total taxable value of land and additions on the property. | Land | Improvement |
|---|---|---|---|---|
| 2025 | $6,601 | $114,426 | $20,843 | $93,583 |
| 2024 | $6,601 | $114,426 | $20,843 | $93,583 |
| 2023 | $6,601 | $114,426 | $20,843 | $93,583 |
| 2022 | $5,548 | $82,506 | $14,994 | $67,512 |
| 2021 | $5,373 | $82,506 | $14,994 | $67,512 |
| 2020 | $5,243 | $82,500 | $14,990 | $67,510 |
| 2019 | $4,373 | $64,160 | $14,690 | $49,470 |
| 2018 | $4,101 | $64,160 | $14,690 | $49,470 |
| 2017 | $3,549 | $62,100 | $14,690 | $47,410 |
| 2016 | $3,678 | $55,330 | $14,690 | $40,640 |
| 2015 | $3,549 | $55,330 | $14,690 | $40,640 |
| 2014 | $3,515 | $55,330 | $14,690 | $40,640 |
| 2013 | $3,437 | $55,330 | $14,690 | $40,640 |
Agents Affiliated with this Home
-

Seller's Agent in 2022
Alison Baranek
Berkshire Hathaway HomeServices Stouffer Realty
(330) 289-5444
44 in this area
320 Total Sales
-

Buyer's Agent in 2022
Nathan Stallard
M. C. Real Estate
(330) 421-4827
1 in this area
57 Total Sales
-
T
Seller's Agent in 2019
Terry Hammond
Deleted Agent
-

Seller's Agent in 2018
Carol Hull
Keller Williams Elevate
(440) 823-9166
2 in this area
94 Total Sales
Map
Source: MLS Now
MLS Number: 4398231
APN: 17-00276
- 184 Creekledge Ln
- 4548 Regal Dr
- 4388 Wedgewood Dr
- 4339 Sierra Dr
- 5118 Duxbury Dr
- 4474 Litchfield Dr
- 464 Marfa Cir
- 30 Harvester Dr
- 31 Westwick Way
- 230 S Medina Line Rd
- 196 Scenic View Dr
- 519 S Medina Line Rd
- 282 Hollythorn Dr
- 620 Waverly Cir
- 4212 Castle Ridge
- 4193 Meadowcreek Ln
- V/L 4655 Medina Rd
- 4122 Kingsbury Blvd
- 820 Old Spring Rd
- 523 Arbor Ln
