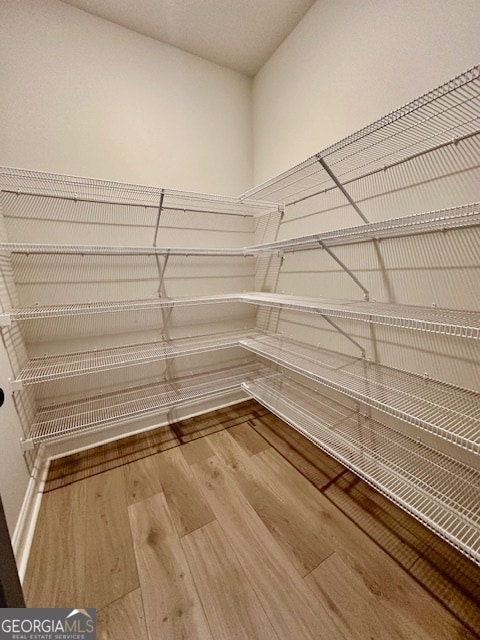311 Mourning Ct Unit LOT 33 Lagrange, GA 30241
Estimated payment $3,057/month
Highlights
- Vaulted Ceiling
- Traditional Architecture
- Main Floor Primary Bedroom
- Partially Wooded Lot
- Wood Flooring
- Loft
About This Home
ROSEMONT ZONE AND 2 ACRES! The Whitshire Plan by Trademark Quality Homes features an entry foyer leading to an open family room w/vaulted ceiling and designer finished fireplace and large windows. The spacious kitchen features shaker tasteful cabinetry boasting granite or quartz counters, designer tile backsplash, walk-in pantry, and stainless appliances. A large dining area is just off the kitchen overlooking the private backyard area. You'll appreciate the mudroom for those entering thru the Friend's Entry. We've included an office space just off the Kitchen area! On the main level, you'll find an owner's suite with lots of natural light, tiled bathroom to include tiled shower and double vanity with granite or quartz counters. Upstairs, enter into flex area which is ideal for a study, office, playroom, craft area, and so much more! A private guest suite is found with its own bath. Two additional bedrooms and bath are also on the second level. This home features FOAM INSULATED ATTIC, Low-E windows, and total electric construction for energy efficiency! When using one of the builder's preferred lenders receive closing costs assistance of $6,000!
Home Details
Home Type
- Single Family
Est. Annual Taxes
- $5,000
Year Built
- Built in 2025 | Under Construction
Lot Details
- 2 Acre Lot
- Level Lot
- Cleared Lot
- Partially Wooded Lot
HOA Fees
- $13 Monthly HOA Fees
Home Design
- Traditional Architecture
- Composition Roof
- Concrete Siding
Interior Spaces
- 2,901 Sq Ft Home
- 1.5-Story Property
- Tray Ceiling
- Vaulted Ceiling
- Ceiling Fan
- Factory Built Fireplace
- Mud Room
- Entrance Foyer
- Family Room with Fireplace
- Living Room with Fireplace
- Formal Dining Room
- Loft
- Pull Down Stairs to Attic
- Laundry Room
Kitchen
- Oven or Range
- Dishwasher
- Stainless Steel Appliances
Flooring
- Wood
- Carpet
- Tile
Bedrooms and Bathrooms
- 4 Bedrooms | 1 Primary Bedroom on Main
- Walk-In Closet
- Double Vanity
- Bathtub Includes Tile Surround
- Separate Shower
Parking
- 2 Car Garage
- Parking Pad
- Parking Accessed On Kitchen Level
- Garage Door Opener
Schools
- Rosemont Elementary School
- Long Cane Middle School
- Troup County High School
Utilities
- Cooling Available
- Heat Pump System
- Well
- Electric Water Heater
- Septic Tank
- High Speed Internet
Listing and Financial Details
- Tax Lot 33
Community Details
Overview
- Association fees include ground maintenance
- Dove Creek Subdivision
Amenities
- Laundry Facilities
Map
Home Values in the Area
Average Home Value in this Area
Property History
| Date | Event | Price | List to Sale | Price per Sq Ft |
|---|---|---|---|---|
| 12/13/2025 12/13/25 | For Sale | $499,900 | -- | $172 / Sq Ft |
Source: Georgia MLS
MLS Number: 10657538
- 313 Mourning Ct Unit LOT 32
- 156 Pine Cir
- 215 Poplar Cir
- 113 Pine Cir
- 113 Mallory Dr
- 0 Upper Big Springs Rd Unit 10545622
- 75 Thomas Rd
- 1708 Upper Big Springs Rd Unit 18.93+/- AC
- 109 Lexington Park Dr
- 111 Revere Ct
- 1604 S Davis Rd
- 403 Lexington Park Dr
- 401 Nashua Dr
- 913 Arizona St Unit A AND B
- 924 New Mexico St
- 1017 Mason St
- 0 Mason St Unit E102667
- 206 Clearview Ct
- 957 Kelley St
- 319 Cooley Rd
- 1105 S Davis Rd
- 1300 S Davis Rd
- 100 Cross Creek Dr
- 459 Merrywood Dr Unit B
- 150 Mill Creek Pkwy
- 920 Greenville St
- 914 Greenville St
- 710 Greenville St
- 151 S Davis Rd
- 17 Curran Ave Unit A
- 615 Arthur St
- 1235 Hogansville Rd
- 1515 Hogansville Rd
- 300 Commerce Ave
- 1283 Hogansville Rd
- 140 N Davis Rd
- 517 Lago Ct
- 1705 Hamilton Rd
- 105 Gardenia Ln Unit 105A
- 105 Gardenia Ln Unit 105B







