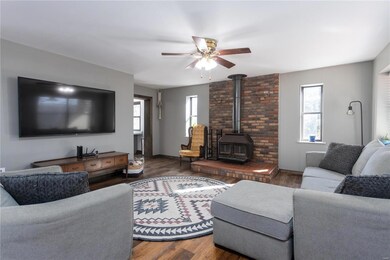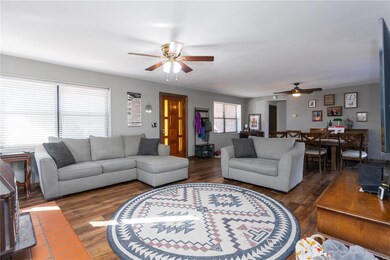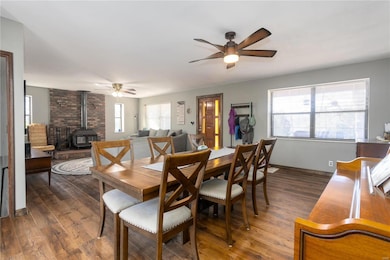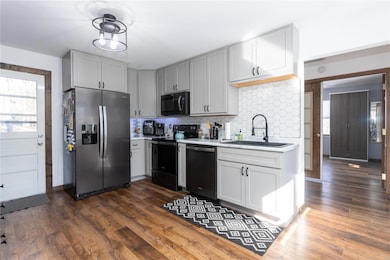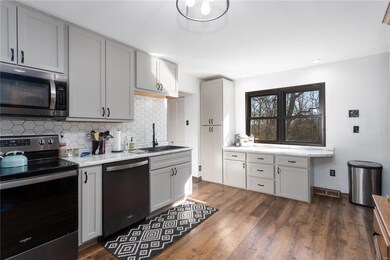
311 N Lake Dr Hillsboro, MO 63050
Highlights
- Water Views
- 0.62 Acre Lot
- Pond
- Docks
- Clubhouse
- Traditional Architecture
About This Home
As of April 2025Don't miss out on this opportunity to become the newest homeowner in Lake Wauwanoka. Enjoy the 750 back acres the lake owns for exploring or enjoying a fun, 4-wheel adventure. The public beach is a great way to spend the summer days. Gorgeous ranch home on cul-de-sac. Loads of upgrades include updated kitchen with shaker style, 42" cabinets, black stainless appliances and beautiful wood floors. The primary bedroom has custom closets by St. Louis Closets. Open floor plan is spacious and has a wood burning fireplace with brick surround. Partially finished lower level with full bathroom, walk-out and loads of storage space. The exterior is timeless with gorgeous brick front and large, covered front porch with brick columns to enjoy the water view. Oversized 2 car garage and possible 2 car carport or covered patio. Large patio backing to trees! The assigned dock is close and pontoon boat is staying. Subdivision has a community building also for those special events.
Last Agent to Sell the Property
Exit Elite Realty License #2010029230 Listed on: 01/23/2025

Home Details
Home Type
- Single Family
Est. Annual Taxes
- $1,249
Year Built
- Built in 1966
Lot Details
- 0.62 Acre Lot
- Lot Dimensions are 100x265
- Cul-De-Sac
- Level Lot
- Backs to Trees or Woods
Parking
- 2 Car Attached Garage
- 2 Carport Spaces
Home Design
- Traditional Architecture
- Brick or Stone Veneer
- Vinyl Siding
Interior Spaces
- 1,300 Sq Ft Home
- 1-Story Property
- Wood Burning Fireplace
- Insulated Windows
- Atrium Windows
- Wood Flooring
- Water Views
- Attic Fan
- Storm Doors
Kitchen
- Microwave
- Dishwasher
Bedrooms and Bathrooms
- 3 Bedrooms
- 2 Full Bathrooms
Partially Finished Basement
- Partial Basement
- Finished Basement Bathroom
Outdoor Features
- Docks
- Pond
Schools
- Hillsboro Elem. Elementary School
- Hillsboro Jr. High Middle School
- Hillsboro High School
Utilities
- Forced Air Heating System
- Well
Community Details
- Clubhouse
Listing and Financial Details
- Assessor Parcel Number 17-1.0-01.0-2-001-031
Ownership History
Purchase Details
Home Financials for this Owner
Home Financials are based on the most recent Mortgage that was taken out on this home.Purchase Details
Purchase Details
Home Financials for this Owner
Home Financials are based on the most recent Mortgage that was taken out on this home.Purchase Details
Home Financials for this Owner
Home Financials are based on the most recent Mortgage that was taken out on this home.Purchase Details
Home Financials for this Owner
Home Financials are based on the most recent Mortgage that was taken out on this home.Purchase Details
Home Financials for this Owner
Home Financials are based on the most recent Mortgage that was taken out on this home.Similar Homes in Hillsboro, MO
Home Values in the Area
Average Home Value in this Area
Purchase History
| Date | Type | Sale Price | Title Company |
|---|---|---|---|
| Warranty Deed | -- | None Available | |
| Interfamily Deed Transfer | -- | None Available | |
| Warranty Deed | -- | None Available | |
| Warranty Deed | -- | Ust | |
| Warranty Deed | -- | -- | |
| Warranty Deed | -- | -- |
Mortgage History
| Date | Status | Loan Amount | Loan Type |
|---|---|---|---|
| Open | $208,000 | New Conventional | |
| Closed | $186,200 | New Conventional | |
| Previous Owner | $118,000 | New Conventional | |
| Previous Owner | $137,900 | New Conventional | |
| Previous Owner | $142,400 | New Conventional | |
| Previous Owner | $17,800 | Credit Line Revolving | |
| Previous Owner | $132,000 | Fannie Mae Freddie Mac | |
| Previous Owner | $100,000 | No Value Available |
Property History
| Date | Event | Price | Change | Sq Ft Price |
|---|---|---|---|---|
| 04/18/2025 04/18/25 | Sold | -- | -- | -- |
| 03/07/2025 03/07/25 | Pending | -- | -- | -- |
| 01/23/2025 01/23/25 | For Sale | $349,900 | +78.5% | $269 / Sq Ft |
| 07/10/2020 07/10/20 | Sold | -- | -- | -- |
| 07/06/2020 07/06/20 | Pending | -- | -- | -- |
| 06/03/2020 06/03/20 | For Sale | $196,000 | +24.1% | $151 / Sq Ft |
| 07/19/2016 07/19/16 | Sold | -- | -- | -- |
| 07/11/2016 07/11/16 | Pending | -- | -- | -- |
| 12/29/2015 12/29/15 | For Sale | $157,900 | -- | $121 / Sq Ft |
Tax History Compared to Growth
Tax History
| Year | Tax Paid | Tax Assessment Tax Assessment Total Assessment is a certain percentage of the fair market value that is determined by local assessors to be the total taxable value of land and additions on the property. | Land | Improvement |
|---|---|---|---|---|
| 2023 | $1,249 | $20,700 | $1,500 | $19,200 |
| 2022 | $1,255 | $20,700 | $1,500 | $19,200 |
| 2021 | $1,348 | $20,700 | $1,500 | $19,200 |
| 2020 | $1,243 | $18,500 | $1,200 | $17,300 |
| 2019 | $1,242 | $18,500 | $1,200 | $17,300 |
| 2018 | $1,244 | $18,500 | $1,200 | $17,300 |
| 2017 | $1,183 | $18,500 | $1,200 | $17,300 |
| 2016 | $1,116 | $16,700 | $1,300 | $15,400 |
| 2015 | $1,113 | $16,700 | $1,300 | $15,400 |
| 2013 | -- | $16,200 | $1,300 | $14,900 |
Agents Affiliated with this Home
-
Michelle Terry

Seller's Agent in 2025
Michelle Terry
Exit Elite Realty
(314) 486-7355
15 in this area
91 Total Sales
-
Lori Wagner
L
Seller Co-Listing Agent in 2025
Lori Wagner
Exit Elite Realty
(636) 541-2291
14 in this area
47 Total Sales
-
Karla Fincher
K
Buyer's Agent in 2025
Karla Fincher
Main Key Realty LLC
(314) 808-5094
1 in this area
14 Total Sales
-
Christy Byrd

Seller's Agent in 2020
Christy Byrd
Worth Clark Realty
(314) 348-4015
39 Total Sales
Map
Source: MARIS MLS
MLS Number: MIS25002982
APN: 17-1.0-01.0-2-001-031
- 109 N Lake Dr
- 871 Vreeland Rd
- 32 5th St
- 209 Hartland Ct
- 0 Karen Dr
- 10410 Business 21
- 10430 Business 21
- 712 Maple St
- 313 Pearl Dr
- 5090 Green Hills Rd
- 719 Camelot Estates Dr
- 5319 Victory Farm Rd
- 10572 Mapaville Hematite Rd
- 10401 Highway Bb
- 12011 Argonne Rd
- 11707 Castle Ranch Rd
- 0 Lot 62 01 Acres Unit 23042037
- 5520 Red Tailed Hawk Dr
- 10030 Vail Dr
- 314 Hawks Perch Place

