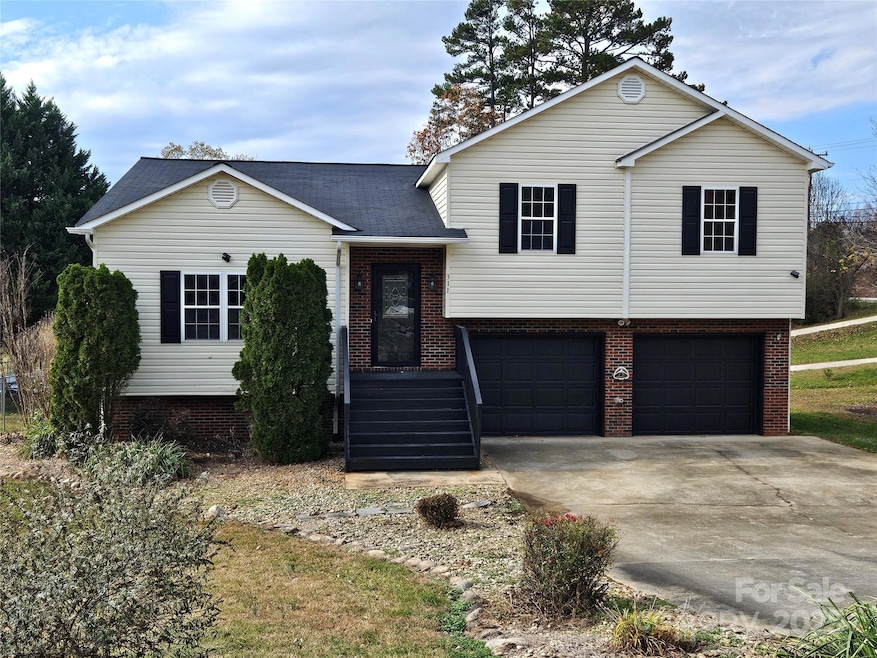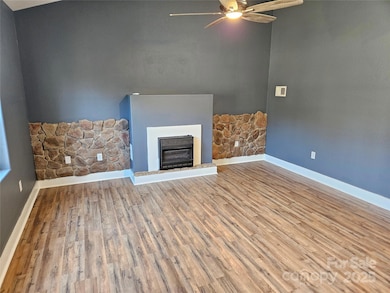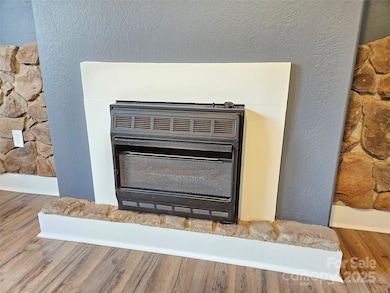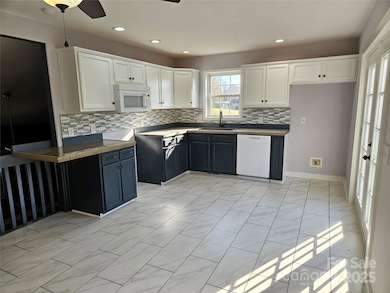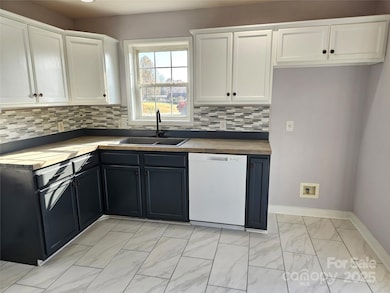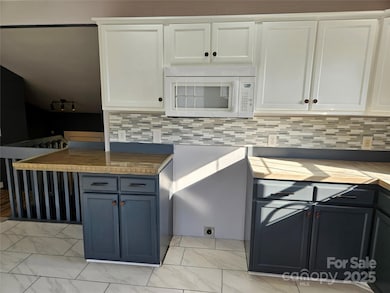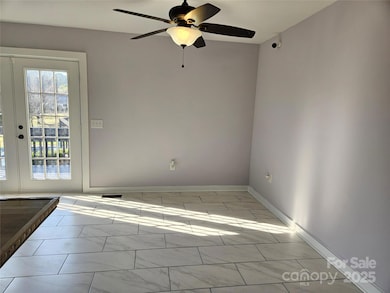311 N Meadow Dr Morganton, NC 28655
Estimated payment $2,014/month
Highlights
- City View
- Corner Lot
- Rear Porch
- Deck
- No HOA
- 2 Car Attached Garage
About This Home
311 N Meadow Dr - Beautifully Updated 3-Bedroom Home on a Spacious Lot
Discover this refreshed 3-bedroom, 2-bath home offering versatile living spaces and thoughtful updates throughout. The main level features a bright living room with a cozy gas fireplace and durable luxury vinyl plank flooring—no carpet anywhere! The kitchen and baths showcase stylish tile finishes, while the lower level offers a flexible family room, exercise space, or bonus area with painted concrete floors.
Enjoy outdoor living on the 14’ x 8’ rear deck, perfect for entertaining, complete with under-deck storage. The wide 0.395-acre lot provides a fenced backyard and large side yard for extra space and privacy.
Additional highlights include a double-car garage, low-maintenance vinyl siding, energy-efficient double-pane windows, and a gas furnace with central air for year-round comfort.
Enjoy the charm of Glen Alpine living with lower taxes, town services, and the convenience of nearby shopping and dining just minutes away.
Reduced to $354,900.
Listing Agent
C Shane Cook & Associates Brokerage Email: cshanecook@yahoo.com License #210804 Listed on: 11/11/2025
Home Details
Home Type
- Single Family
Est. Annual Taxes
- $1,676
Year Built
- Built in 2001
Lot Details
- Back Yard Fenced
- Chain Link Fence
- Corner Lot
- Level Lot
- Property is zoned R-20
Parking
- 2 Car Attached Garage
- Front Facing Garage
- Garage Door Opener
- Driveway
Home Design
- Split Level Home
- Brick Exterior Construction
- Slab Foundation
- Composition Roof
- Vinyl Siding
Interior Spaces
- Ceiling Fan
- Gas Fireplace
- Insulated Windows
- Sliding Doors
- Living Room with Fireplace
- City Views
Kitchen
- Microwave
- Dishwasher
Flooring
- Laminate
- Concrete
- Tile
Bedrooms and Bathrooms
- 3 Main Level Bedrooms
- 2 Full Bathrooms
Laundry
- Laundry Room
- Electric Dryer Hookup
Basement
- Walk-Out Basement
- Partial Basement
- Walk-Up Access
- Crawl Space
Home Security
- Home Security System
- Storm Doors
Outdoor Features
- Deck
- Rear Porch
Schools
- Glen Alpine Elementary School
- Table Rock Middle School
- Freedom High School
Utilities
- Central Air
- Heating System Uses Natural Gas
- Gas Water Heater
- Cable TV Available
Community Details
- No Home Owners Association
- Carriage Hills Subdivision
Listing and Financial Details
- Assessor Parcel Number 1773716150
Map
Home Values in the Area
Average Home Value in this Area
Tax History
| Year | Tax Paid | Tax Assessment Tax Assessment Total Assessment is a certain percentage of the fair market value that is determined by local assessors to be the total taxable value of land and additions on the property. | Land | Improvement |
|---|---|---|---|---|
| 2024 | $1,676 | $193,709 | $16,000 | $177,709 |
| 2023 | $1,735 | $193,709 | $16,000 | $177,709 |
| 2022 | $1,844 | $170,263 | $16,000 | $154,263 |
| 2021 | $1,838 | $170,263 | $16,000 | $154,263 |
| 2020 | $1,851 | $170,263 | $16,000 | $154,263 |
| 2019 | $1,851 | $170,263 | $16,000 | $154,263 |
| 2018 | $1,637 | $146,955 | $16,000 | $130,955 |
| 2017 | $1,650 | $146,955 | $16,000 | $130,955 |
| 2016 | $1,726 | $146,955 | $16,000 | $130,955 |
| 2015 | $1,656 | $146,955 | $16,000 | $130,955 |
| 2014 | $1,501 | $146,955 | $16,000 | $130,955 |
| 2013 | $1,501 | $146,955 | $16,000 | $130,955 |
Property History
| Date | Event | Price | List to Sale | Price per Sq Ft |
|---|---|---|---|---|
| 11/22/2025 11/22/25 | Price Changed | $354,900 | -1.4% | $233 / Sq Ft |
| 11/11/2025 11/11/25 | For Sale | $359,900 | -- | $236 / Sq Ft |
Purchase History
| Date | Type | Sale Price | Title Company |
|---|---|---|---|
| Special Warranty Deed | $119,000 | None Available | |
| Trustee Deed | $115,268 | None Available | |
| Interfamily Deed Transfer | -- | None Available |
Mortgage History
| Date | Status | Loan Amount | Loan Type |
|---|---|---|---|
| Open | $119,000 | Seller Take Back | |
| Previous Owner | $123,900 | Adjustable Rate Mortgage/ARM |
Source: Canopy MLS (Canopy Realtor® Association)
MLS Number: 4314467
APN: 50076
- 313 E Main St
- 112 Surrey Dr
- 4211 Alpine St
- 413 London St
- 809 Pitts St
- 1305 Carbon City Rd Unit 3
- 55 Hennessee St
- 255 Reep Dr Unit 3
- 102 Cuthberson St
- 144 River Breeze Dr
- 227 Reep Dr
- 7777 Reep Dr Unit 3
- 8888 Reep Dr Unit 2
- 9999 Reep Dr Unit 1
- 109 Turkey Tail Ln Unit 8 & 10
- 260 Forest Glen Way
- 1119 Greene Ct Unit 37
- 1113 Greene Ct Unit 36
- 1077 Greene Ct Unit 34
- 113 N Park Dr Unit 11 & 12
- 315 Golf Course Rd
- 242 Falls St
- 118 Ross St Unit A2
- 109 Rhyne St
- 308 N Green St Unit 7
- 305 E Union St
- 204 State Rd
- 101 Park Place Ave
- 401 Lenoir Rd
- 142 Patrick Murphy Dr
- 6129 Mount Olive Church Rd
- 109 Club Dr
- 507 Mountain View St
- 1559 Old Highway 10 E Unit 46
- 61 Coyote Dr
- 111 Coyote Dr
- 119 Coyote Dr
- 138 S Main St Unit A
- 138 S Main St Unit C
- 138 S Main St Unit F
