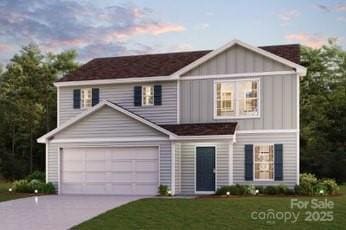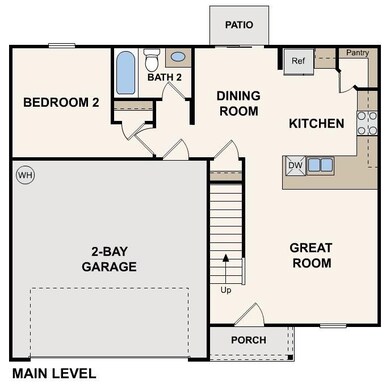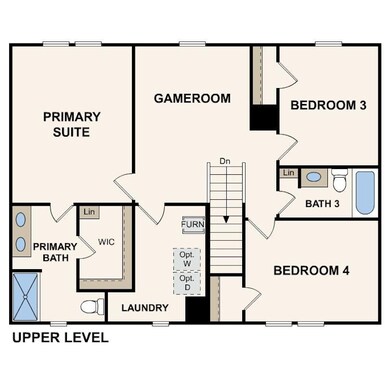
Estimated payment $1,357/month
Highlights
- Under Construction
- 2 Car Attached Garage
- Central Heating and Cooling System
About This Home
"Begin your next chapter in this stunning new construction home located in the charming Buffalo Creek! The Dupont Plan is a new 2-story home with an open layout that seamlessly connects the Living, Dining, and Kitchen areas, perfect for modern living. The chef’s kitchen features cabinetry, granite countertops and stainless steel appliances, including a smooth-top range, microwave hood, and dishwasher.
This thoughtful layout offers a spacious bedroom and full bathroom on the first floor. The second floor houses the serene primary suite with a ensuite bath, dual vanity sinks, and an expansive walk-in closet. Two additional bedrooms share a stylish full bathroom with a Loft Space ideal for a home office or relaxation area. A walk-in Laundry room and energy-efficient Low E insulated dual pane windows add practicality. This home also features a 2 car garage. A 1-year limited home warranty provides peace of mind. "
Listing Agent
WJH LLC Brokerage Email: Julie.mercersc@centurycommunities.com License #100393 Listed on: 07/20/2025
Home Details
Home Type
- Single Family
Est. Annual Taxes
- $382
Year Built
- Built in 2025 | Under Construction
HOA Fees
- $29 Monthly HOA Fees
Parking
- 2 Car Attached Garage
Home Design
- Home is estimated to be completed on 9/25/25
- Slab Foundation
- Composition Roof
- Vinyl Siding
Interior Spaces
- 2-Story Property
Kitchen
- Microwave
- Dishwasher
Bedrooms and Bathrooms
- 3 Full Bathrooms
Schools
- Buffalo Elementary School
- SIMS Middle School
- Union High School
Utilities
- Central Heating and Cooling System
- Electric Water Heater
Community Details
- Buffalo Creek Subdivision
Listing and Financial Details
- Assessor Parcel Number 064-13-06-001 000
Map
Home Values in the Area
Average Home Value in this Area
Tax History
| Year | Tax Paid | Tax Assessment Tax Assessment Total Assessment is a certain percentage of the fair market value that is determined by local assessors to be the total taxable value of land and additions on the property. | Land | Improvement |
|---|---|---|---|---|
| 2024 | $382 | $1,200 | $1,200 | $0 |
Property History
| Date | Event | Price | Change | Sq Ft Price |
|---|---|---|---|---|
| 07/19/2025 07/19/25 | For Sale | $233,990 | -- | $132 / Sq Ft |
Similar Homes in Union, SC
Source: Canopy MLS (Canopy Realtor® Association)
MLS Number: 4283403
- 175 Industrial Park Rd
- 266 Eisontown Rd
- 2479 Country Club Rd
- 200 Canaan Pointe Dr
- 105 Carlton Ct
- 445 Summerland Dr
- 853 Vistamount Path
- 5114 Highway 221
- 1631 Fernwood Glendale Rd
- 1097 Union St
- 100 Strickland Dr
- 102 Strickland Dr
- 871 Cherry Hill Rd
- 1514 Fernwood Glendale Rd
- 101 Arlo Ct
- 187 S Carolina Ave
- 403 Caulder Ave
- 425 St Andrews St
- 100 Eastland Dr
- 921 Brentwood Dr


