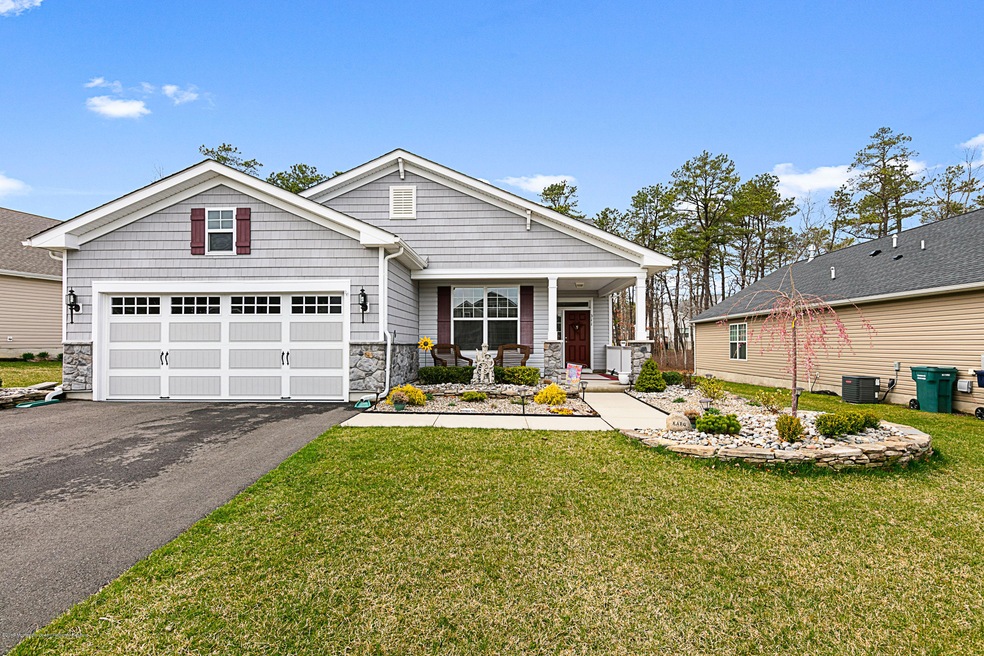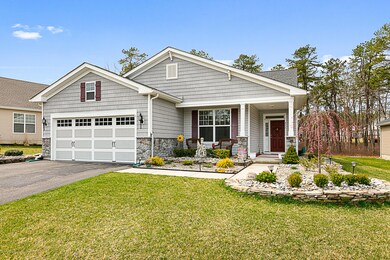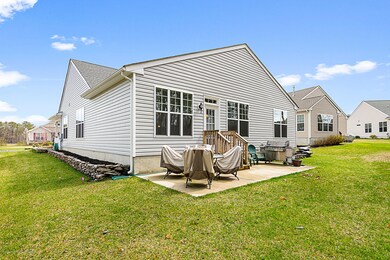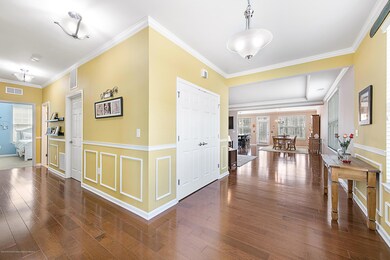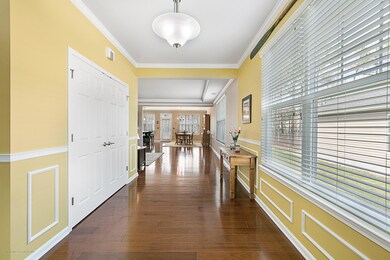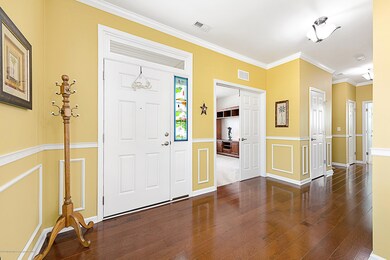
Highlights
- Fitness Center
- Senior Community
- Backs to Trees or Woods
- Heated Indoor Pool
- Engineered Wood Flooring
- Tennis Courts
About This Home
As of July 2019Welcome to the Captiva Boasting 3 Beds, 2 Full Baths, Open Concept Floor Plan with Wood Floors, Carpet in the Bedrooms, Gourmet Kitchen with Stainless Steel Appliances, Deco Molding Throughout the Home, 2 Car Garage with Walk Up to Large Overhead Storage. Set on a 65 x 125 large lot in Harbor Bay! The Cook's Kitchen is Well Appointed with a Large Island covered With Granite with additional storage for those extra dinner dishes and side serving plates. 42'' Dark Wood Cabinets, More Granite on the Counter Tops, Gas Cook Top, Tiled Backsplash. The Kitchen opens to the Airy Family Room or Use as a Dining Room, You Decide! The Formal Dining and Living Rooms are Adjoined and can be Used in Multiple Ways as Well. With the Open Floor Plan, Entertaining Guests is a Pleasure !
Last Agent to Sell the Property
Van Dyk Group License #8646051 Listed on: 04/08/2019
Last Buyer's Agent
NON MEMBER
VRI Homes
Home Details
Home Type
- Single Family
Est. Annual Taxes
- $7,351
Year Built
- Built in 2014
Lot Details
- 7,841 Sq Ft Lot
- Lot Dimensions are 65 x 125
- Sprinkler System
- Backs to Trees or Woods
HOA Fees
- $265 Monthly HOA Fees
Parking
- 2 Car Direct Access Garage
- Parking Storage or Cabinetry
- Garage Door Opener
- Double-Wide Driveway
- Off-Street Parking
Home Design
- Slab Foundation
- Shingle Roof
- Stone Siding
- Vinyl Siding
Interior Spaces
- 2,116 Sq Ft Home
- 1-Story Property
- Crown Molding
- Ceiling height of 9 feet on the main level
- Ceiling Fan
- Recessed Lighting
- Light Fixtures
- Thermal Windows
- Blinds
- Family Room
- Living Room
- Dining Room
- Walkup Attic
- Storm Doors
Kitchen
- Double Oven
- Gas Cooktop
- Portable Range
- Microwave
- Dishwasher
- Kitchen Island
Flooring
- Engineered Wood
- Wall to Wall Carpet
- Ceramic Tile
Bedrooms and Bathrooms
- 3 Bedrooms
- Walk-In Closet
- 2 Full Bathrooms
- Dual Vanity Sinks in Primary Bathroom
- Primary Bathroom includes a Walk-In Shower
Laundry
- Dryer
- Washer
- Laundry Tub
Pool
- Heated Indoor Pool
- Heated Pool and Spa
- Concrete Pool
- Heated In Ground Pool
- Fence Around Pool
Outdoor Features
- Patio
- Exterior Lighting
Schools
- Frog Pond Elementary School
- Pinelands Middle School
- Pinelands Regional High School
Utilities
- Forced Air Heating and Cooling System
- Heating System Uses Natural Gas
- Natural Gas Water Heater
Listing and Financial Details
- Assessor Parcel Number 17-00124-05-00035
Community Details
Overview
- Senior Community
- Front Yard Maintenance
- Association fees include common area, lawn maintenance, mgmt fees, pool, rec facility, snow removal
- Harbor Bay Subdivision, Captiva Floorplan
Amenities
- Common Area
- Community Center
- Recreation Room
Recreation
- Tennis Courts
- Shuffleboard Court
- Fitness Center
- Community Pool
- Snow Removal
Security
- Resident Manager or Management On Site
Ownership History
Purchase Details
Home Financials for this Owner
Home Financials are based on the most recent Mortgage that was taken out on this home.Purchase Details
Home Financials for this Owner
Home Financials are based on the most recent Mortgage that was taken out on this home.Similar Homes in the area
Home Values in the Area
Average Home Value in this Area
Purchase History
| Date | Type | Sale Price | Title Company |
|---|---|---|---|
| Deed | $315,000 | Group 21 Title Agency Llc | |
| Deed | $304,557 | Eastern Title Agency Inc |
Mortgage History
| Date | Status | Loan Amount | Loan Type |
|---|---|---|---|
| Previous Owner | $100,000 | New Conventional | |
| Previous Owner | $577,000,000 | Stand Alone Refi Refinance Of Original Loan |
Property History
| Date | Event | Price | Change | Sq Ft Price |
|---|---|---|---|---|
| 04/19/2025 04/19/25 | For Sale | $549,000 | +74.3% | $259 / Sq Ft |
| 07/12/2019 07/12/19 | Sold | $315,000 | -- | $149 / Sq Ft |
Tax History Compared to Growth
Tax History
| Year | Tax Paid | Tax Assessment Tax Assessment Total Assessment is a certain percentage of the fair market value that is determined by local assessors to be the total taxable value of land and additions on the property. | Land | Improvement |
|---|---|---|---|---|
| 2024 | $8,713 | $301,900 | $106,000 | $195,900 |
| 2023 | $8,432 | $301,900 | $106,000 | $195,900 |
| 2022 | $8,432 | $301,900 | $106,000 | $195,900 |
| 2021 | $8,224 | $301,900 | $106,000 | $195,900 |
| 2020 | $8,115 | $301,900 | $106,000 | $195,900 |
| 2019 | $7,786 | $301,900 | $106,000 | $195,900 |
| 2018 | $7,351 | $301,900 | $106,000 | $195,900 |
| 2017 | $7,243 | $301,900 | $106,000 | $195,900 |
| 2016 | $7,294 | $301,900 | $106,000 | $195,900 |
| 2015 | $7,330 | $301,900 | $106,000 | $195,900 |
| 2014 | $5,608 | $72,000 | $72,000 | $0 |
Agents Affiliated with this Home
-
Lisa G Lopez

Seller's Agent in 2025
Lisa G Lopez
Home Alliance Realty
(609) 384-5109
46 in this area
209 Total Sales
-
Pamela Camiscioni

Seller's Agent in 2019
Pamela Camiscioni
Van Dyk Group
(609) 433-0418
83 in this area
109 Total Sales
-
N
Buyer's Agent in 2019
NON MEMBER
VRI Homes
-
N
Buyer's Agent in 2019
NON MEMBER MORR
NON MEMBER
Map
Source: MOREMLS (Monmouth Ocean Regional REALTORS®)
MLS Number: 21914404
APN: 17-00124-05-00035
