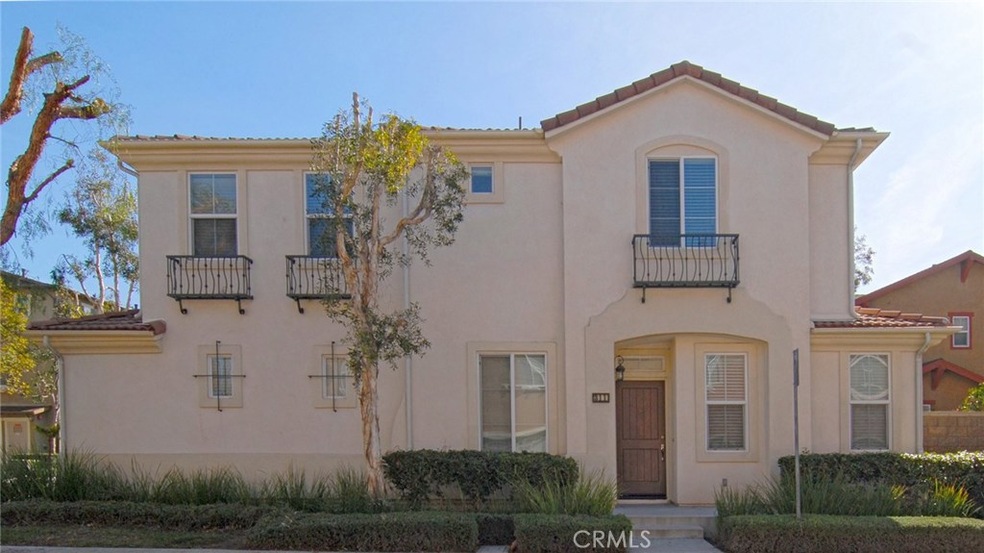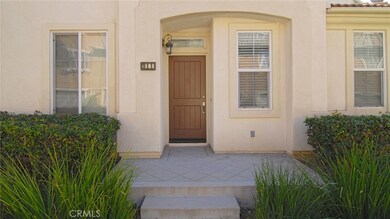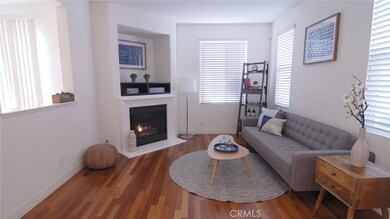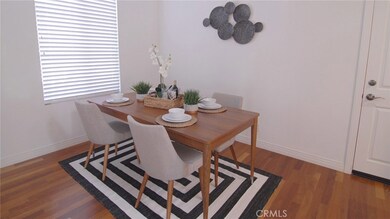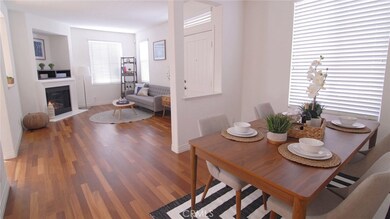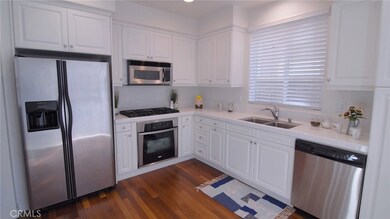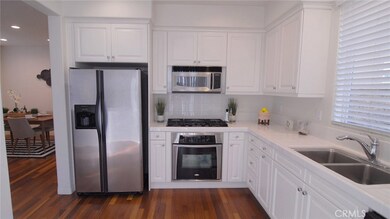
311 Nimbus Dr Tustin, CA 92782
Highlights
- Spa
- Primary Bedroom Suite
- Wood Flooring
- Venado Middle School Rated A
- Clubhouse
- Corner Lot
About This Home
As of December 2020This is an amazing opportunity to own a detached home on a premium corner lot in Tustin Field. Step inside to beautiful Bruce hardwood throughout the open layout first floor including; a living room with fireplace and media entertainment nook, an immaculate kitchen with stainless appliances and a sliding door that leads outdoors to the paver patio, a dining area with recessed LED lighting, a half bathroom, and direct access to the attached 2-car garage with dedicated driveway. Upstairs you’ll find 3 spacious rooms; a master suite with walk-in closet and spa-like bathroom, 2 additional bedrooms with a shared bathroom, and a convenient laundry area in the hallway.
Tustin Field amenities feature a community pool and spa, grass field, clubhouse, and a playground area within a few steps of your front door. This neighborhood is centrally located to the I-5 and the SR-55 freeways, minutes to shopping at The District, The Market Place, Diamond Jamboree, and highly ranked schools. Don’t miss the chance to make this your forever home.
Last Agent to Sell the Property
David Wong
Keller Williams Pacific Estate License #01932180

Last Buyer's Agent
Youjun Yang
Pacific Sterling Realty License #01955965
Property Details
Home Type
- Condominium
Est. Annual Taxes
- $11,763
Year Built
- Built in 2005
HOA Fees
- $199 Monthly HOA Fees
Parking
- 2 Car Direct Access Garage
- Parking Available
- Driveway
Home Design
- Tile Roof
Interior Spaces
- 1,459 Sq Ft Home
- Living Room with Fireplace
- Neighborhood Views
Kitchen
- Gas Range
- Microwave
- Dishwasher
- Tile Countertops
- Disposal
Flooring
- Wood
- Tile
Bedrooms and Bathrooms
- 3 Bedrooms
- All Upper Level Bedrooms
- Primary Bedroom Suite
- Tile Bathroom Countertop
- Dual Vanity Sinks in Primary Bathroom
- Bathtub with Shower
- Walk-in Shower
Laundry
- Laundry Room
- Laundry on upper level
Outdoor Features
- Spa
- Exterior Lighting
- Rain Gutters
Additional Features
- No Common Walls
- Suburban Location
- Forced Air Heating and Cooling System
Listing and Financial Details
- Tax Lot 21
- Tax Tract Number 16474
- Assessor Parcel Number 93521129
Community Details
Overview
- Tustin Field 1 Association, Phone Number (949) 716-3998
Amenities
- Community Barbecue Grill
- Picnic Area
- Clubhouse
Recreation
- Community Playground
- Community Pool
- Community Spa
Ownership History
Purchase Details
Home Financials for this Owner
Home Financials are based on the most recent Mortgage that was taken out on this home.Purchase Details
Home Financials for this Owner
Home Financials are based on the most recent Mortgage that was taken out on this home.Purchase Details
Purchase Details
Home Financials for this Owner
Home Financials are based on the most recent Mortgage that was taken out on this home.Purchase Details
Home Financials for this Owner
Home Financials are based on the most recent Mortgage that was taken out on this home.Purchase Details
Home Financials for this Owner
Home Financials are based on the most recent Mortgage that was taken out on this home.Purchase Details
Purchase Details
Purchase Details
Home Financials for this Owner
Home Financials are based on the most recent Mortgage that was taken out on this home.Purchase Details
Home Financials for this Owner
Home Financials are based on the most recent Mortgage that was taken out on this home.Purchase Details
Home Financials for this Owner
Home Financials are based on the most recent Mortgage that was taken out on this home.Map
Similar Homes in Tustin, CA
Home Values in the Area
Average Home Value in this Area
Purchase History
| Date | Type | Sale Price | Title Company |
|---|---|---|---|
| Grant Deed | $760,000 | Fidelity Natl Ttl Orange Cnt | |
| Grant Deed | $720,000 | Lawyers Title Co | |
| Interfamily Deed Transfer | -- | Lawyers Title Co | |
| Interfamily Deed Transfer | -- | Chicago Title Company | |
| Interfamily Deed Transfer | -- | Chicago Title Company | |
| Interfamily Deed Transfer | -- | Chicago Title Company | |
| Interfamily Deed Transfer | -- | Old Republic Title Company | |
| Interfamily Deed Transfer | -- | Old Republic Title Company | |
| Interfamily Deed Transfer | -- | Old Republic Title Company | |
| Interfamily Deed Transfer | -- | None Available | |
| Interfamily Deed Transfer | -- | None Available | |
| Interfamily Deed Transfer | -- | -- | |
| Interfamily Deed Transfer | -- | Multiple | |
| Grant Deed | $624,500 | First American Title Co |
Mortgage History
| Date | Status | Loan Amount | Loan Type |
|---|---|---|---|
| Open | $100,000 | New Conventional | |
| Closed | $100,000 | New Conventional | |
| Open | $510,000 | New Conventional | |
| Previous Owner | $344,200 | New Conventional | |
| Previous Owner | $372,000 | New Conventional | |
| Previous Owner | $496,800 | Purchase Money Mortgage |
Property History
| Date | Event | Price | Change | Sq Ft Price |
|---|---|---|---|---|
| 12/14/2020 12/14/20 | Sold | $760,000 | -2.3% | $507 / Sq Ft |
| 10/02/2020 10/02/20 | For Sale | $778,000 | +8.1% | $519 / Sq Ft |
| 02/14/2018 02/14/18 | Sold | $720,000 | +4.5% | $493 / Sq Ft |
| 02/03/2018 02/03/18 | Price Changed | $689,000 | +3.1% | $472 / Sq Ft |
| 01/19/2018 01/19/18 | For Sale | $668,000 | -- | $458 / Sq Ft |
Tax History
| Year | Tax Paid | Tax Assessment Tax Assessment Total Assessment is a certain percentage of the fair market value that is determined by local assessors to be the total taxable value of land and additions on the property. | Land | Improvement |
|---|---|---|---|---|
| 2024 | $11,763 | $806,518 | $566,116 | $240,402 |
| 2023 | $11,488 | $790,704 | $555,015 | $235,689 |
| 2022 | $11,617 | $775,200 | $544,132 | $231,068 |
| 2021 | $11,381 | $760,000 | $533,462 | $226,538 |
| 2020 | $11,269 | $749,088 | $521,540 | $227,548 |
| 2019 | $11,037 | $734,400 | $511,313 | $223,087 |
| 2018 | $9,673 | $621,180 | $395,349 | $225,831 |
| 2017 | $9,484 | $609,000 | $387,597 | $221,403 |
| 2016 | $9,292 | $609,000 | $387,597 | $221,403 |
| 2015 | $9,146 | $609,000 | $387,597 | $221,403 |
| 2014 | $7,923 | $501,000 | $279,597 | $221,403 |
Source: California Regional Multiple Listing Service (CRMLS)
MLS Number: PW18013870
APN: 935-211-29
- 264 Blue Sky Dr Unit 264
- 401 Deerfield Ave Unit 84
- 369 Deerfield Ave Unit 35
- 154 Saint James Unit 53
- 3621 Myrtle St
- 14551 Linden Ave
- 15561 Jasmine Place
- 2 Altezza
- 220 Barnes Rd
- 18 Goldenbush
- 3702 Carmel Ave
- 159 Waypoint
- 421 Transport
- 430 Transport
- 20 Nevada
- 52 Honey Locust
- 18 Blazing Star
- 59 Juneberry Unit 20
- 31 Snowdrop Tree
- 11 Santa Cruz Aisle
