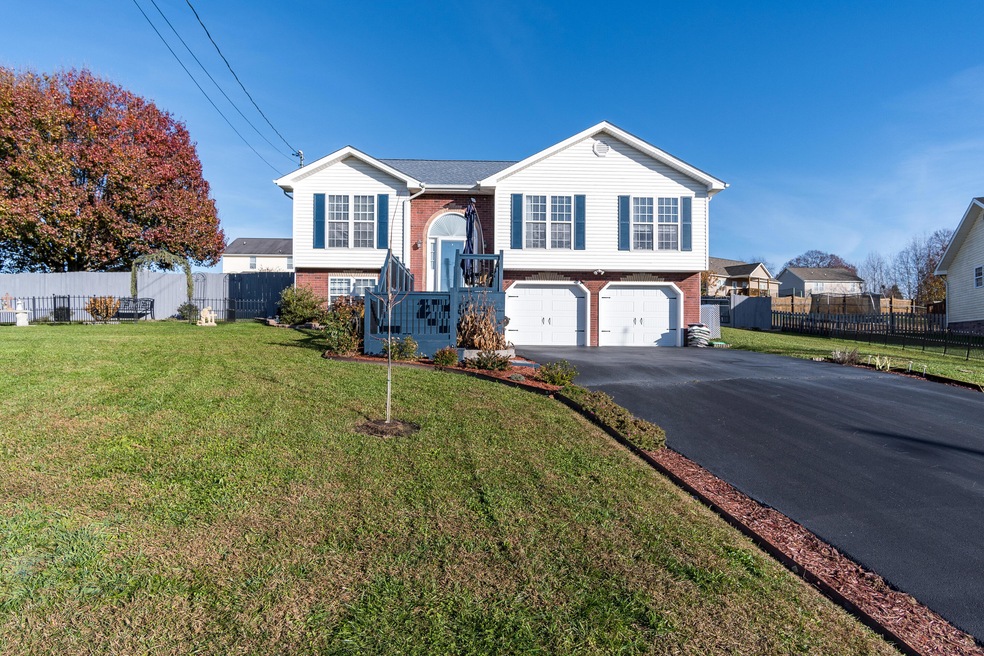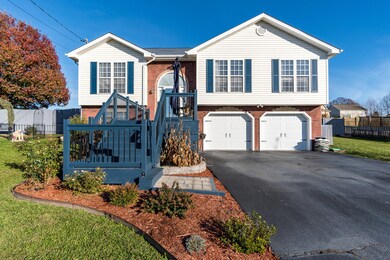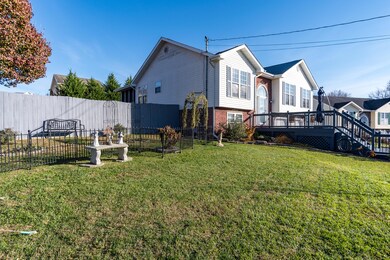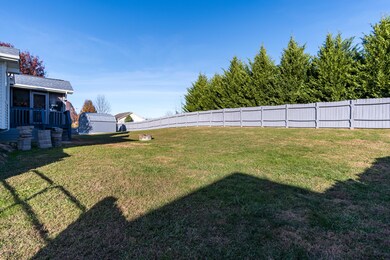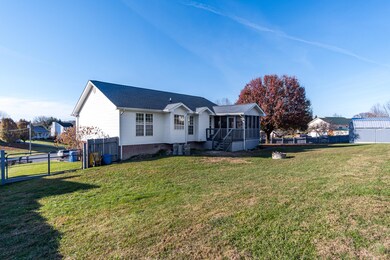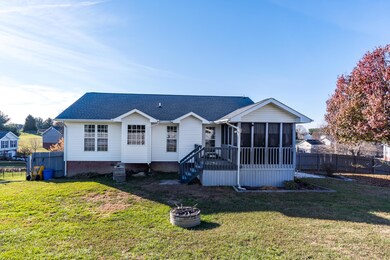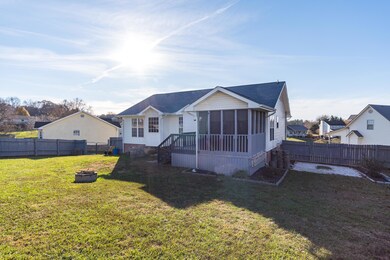
311 Persimmon Ln Jonesborough, TN 37659
Highlights
- Screened Porch
- Patio
- Level Lot
- Eat-In Kitchen
- Central Heating and Cooling System
About This Home
As of January 2022Desirable Jonesborough neighborhood. This home has many updates. New roof in 2020. New front deck in 2021. New AC and heat pump in 2020. New outdoor shed. New garage door. New walk-in showers in 2021. Upon entering the home, you are greeted by a wide staircase leading up to the main level. The main level has a living room with vaulted ceilings. A spacious dining area and an eat in kitchen. The master bedroom with tray ceilings is spacious and has a master bath. There is another bathroom along with two more bedrooms on the main level. The downstairs has a bedroom and a bathroom along with another room with a wet bar that could be used as a den or rec room or office. The two-car garage has a storage room located off of it. The back porch is screened in. The backyard is large and fenced in.
Last Agent to Sell the Property
BRAD IRWIN
KW Johnson City License #362753 Listed on: 11/27/2021
Home Details
Home Type
- Single Family
Est. Annual Taxes
- $1,297
Year Built
- Built in 1998
Lot Details
- Back Yard Fenced
- Level Lot
- Property is in good condition
Parking
- 2 Car Garage
Home Design
- Split Foyer
- Brick Exterior Construction
- Shingle Roof
- Vinyl Siding
Interior Spaces
- Self Contained Fireplace Unit Or Insert
- Living Room with Fireplace
- Screened Porch
- Finished Basement
- Walk-Out Basement
- Fire and Smoke Detector
- Eat-In Kitchen
- Washer and Electric Dryer Hookup
Bedrooms and Bathrooms
- 4 Bedrooms
- 3 Full Bathrooms
Outdoor Features
- Patio
Schools
- Jonesborough Elementary And Middle School
- David Crockett High School
Utilities
- Central Heating and Cooling System
- Heat Pump System
Community Details
- Mountain View Estates Subdivision
- FHA/VA Approved Complex
Listing and Financial Details
- Assessor Parcel Number 060j G 023.00 000
Ownership History
Purchase Details
Home Financials for this Owner
Home Financials are based on the most recent Mortgage that was taken out on this home.Purchase Details
Home Financials for this Owner
Home Financials are based on the most recent Mortgage that was taken out on this home.Purchase Details
Home Financials for this Owner
Home Financials are based on the most recent Mortgage that was taken out on this home.Purchase Details
Purchase Details
Home Financials for this Owner
Home Financials are based on the most recent Mortgage that was taken out on this home.Purchase Details
Purchase Details
Similar Homes in Jonesborough, TN
Home Values in the Area
Average Home Value in this Area
Purchase History
| Date | Type | Sale Price | Title Company |
|---|---|---|---|
| Warranty Deed | $330,000 | None Available | |
| Warranty Deed | $187,500 | Foundation Title And Escrow | |
| Special Warranty Deed | $147,000 | -- | |
| Deed | $135,534 | -- | |
| Deed | $144,000 | -- | |
| Deed | $128,000 | -- | |
| Warranty Deed | $21,800 | -- |
Mortgage History
| Date | Status | Loan Amount | Loan Type |
|---|---|---|---|
| Open | $341,880 | VA | |
| Previous Owner | $125,500 | New Conventional | |
| Previous Owner | $127,500 | New Conventional | |
| Previous Owner | $138,000 | No Value Available | |
| Previous Owner | $136,800 | No Value Available |
Property History
| Date | Event | Price | Change | Sq Ft Price |
|---|---|---|---|---|
| 01/04/2022 01/04/22 | Sold | $330,000 | +3.4% | $152 / Sq Ft |
| 11/28/2021 11/28/21 | Pending | -- | -- | -- |
| 11/27/2021 11/27/21 | For Sale | $319,000 | +70.1% | $147 / Sq Ft |
| 11/17/2017 11/17/17 | Sold | $187,500 | -3.8% | $87 / Sq Ft |
| 10/06/2017 10/06/17 | Pending | -- | -- | -- |
| 09/28/2017 09/28/17 | For Sale | $194,900 | +32.6% | $90 / Sq Ft |
| 03/26/2015 03/26/15 | Sold | $147,000 | -9.5% | $68 / Sq Ft |
| 03/13/2015 03/13/15 | Pending | -- | -- | -- |
| 12/26/2014 12/26/14 | For Sale | $162,500 | -- | $75 / Sq Ft |
Tax History Compared to Growth
Tax History
| Year | Tax Paid | Tax Assessment Tax Assessment Total Assessment is a certain percentage of the fair market value that is determined by local assessors to be the total taxable value of land and additions on the property. | Land | Improvement |
|---|---|---|---|---|
| 2024 | $1,297 | $75,850 | $9,400 | $66,450 |
| 2022 | $944 | $43,900 | $9,000 | $34,900 |
| 2021 | $1,471 | $43,900 | $9,000 | $34,900 |
| 2020 | $1,471 | $43,900 | $9,000 | $34,900 |
| 2019 | $1,077 | $43,900 | $9,000 | $34,900 |
| 2018 | $1,517 | $41,100 | $6,350 | $34,750 |
| 2017 | $1,517 | $41,100 | $6,350 | $34,750 |
| 2016 | $1,517 | $41,100 | $6,350 | $34,750 |
| 2015 | $1,352 | $41,100 | $6,350 | $34,750 |
| 2014 | $1,352 | $41,100 | $6,350 | $34,750 |
Agents Affiliated with this Home
-
B
Seller's Agent in 2022
BRAD IRWIN
KW Johnson City
-
Jenna Carter

Seller Co-Listing Agent in 2022
Jenna Carter
KW Johnson City
(423) 552-1723
4 in this area
197 Total Sales
-
Rachel Livingston

Buyer's Agent in 2022
Rachel Livingston
Foundation Realty Group
(423) 737-0774
31 in this area
355 Total Sales
-
R
Buyer's Agent in 2022
Rachel Moody-Livingston
RE/MAX Preferred
-
Rhonda Spady
R
Seller's Agent in 2017
Rhonda Spady
Coldwell Banker Security Real Estate
(423) 426-2329
1 in this area
9 Total Sales
-
Lita Brown
L
Seller Co-Listing Agent in 2017
Lita Brown
Coldwell Banker Security Real Estate
(423) 677-1716
4 Total Sales
Map
Source: Tennessee/Virginia Regional MLS
MLS Number: 9931431
APN: 060J-G-023.00
- 206 Persimmon Ln
- 122 Chimney Top Ln
- 115 Chimney Top Ln
- 1213 American Way
- 1002 Mill Springs Rd
- 1010 Mill Springs Rd
- 188 Mulberry Bend
- TBD Spring St
- 154 Old Turnpike Rd
- 505 Duel Ln
- 1723 Highway 81 S
- 337 Wilson Knob View
- 107 Depot St
- 518 E Main St
- 109 E Main St Unit Ste 301
- 103 Forest Dr
- 115 Mockingbird Place
- 360 Jim Range Rd
- 216 Mockingbird Place
- 305 W Main St
