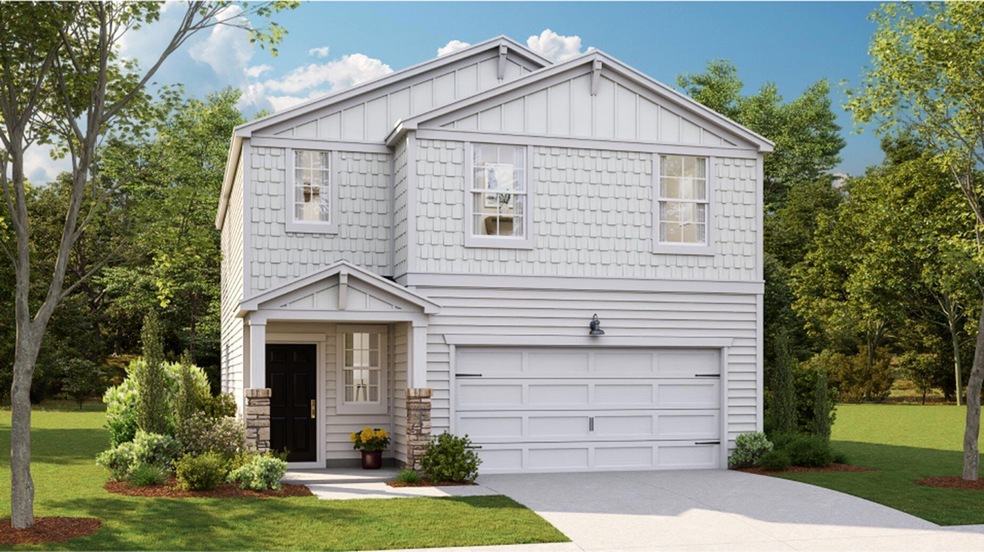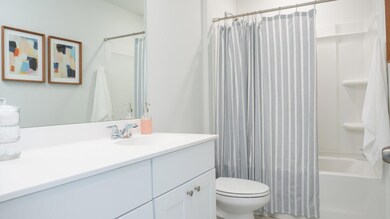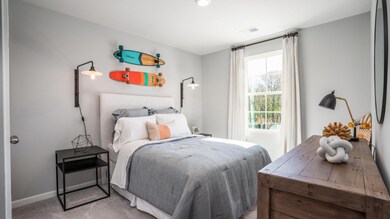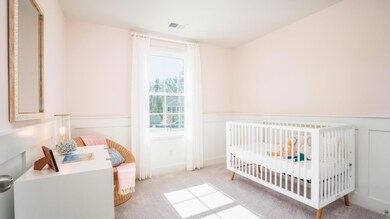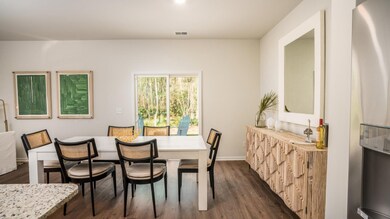
311 Pine Crest View Dr Summerville, SC 29486
Cane Bay Plantation NeighborhoodEstimated payment $2,174/month
Highlights
- Under Construction
- Loft
- Community Pool
- Traditional Architecture
- High Ceiling
- Covered patio or porch
About This Home
Welcome home to Lindera Preserve. Nestled in Cane Bay Plantation and close to everything! The community features a resort style amenity center complete with pool, playground and picnic pavilion. The second Amenity Center includes a pool and playpark and is located near this home site. The Atlanta plan is a 4 bedroom 2.5 bath home. This home features no carpet downstairs in the living area kitchen and foyer, stainless steel appliances, granite countertops, and white shaker cabinets. The first floor has an open concept dining, living and kitchen areas. Upstairs features a nice loft, spacious owner's suite and three additional bedrooms and bath. The covered porch looks out over a nice sized back yard. This is a great home for your family.
Home Details
Home Type
- Single Family
Year Built
- Built in 2025 | Under Construction
HOA Fees
- $76 Monthly HOA Fees
Parking
- 2 Car Garage
Home Design
- Traditional Architecture
- Asphalt Roof
- Vinyl Siding
Interior Spaces
- 1,869 Sq Ft Home
- 2-Story Property
- Smooth Ceilings
- High Ceiling
- Entrance Foyer
- Family Room
- Loft
- Vinyl Flooring
- Laundry Room
Kitchen
- Eat-In Kitchen
- Gas Range
- Microwave
- Dishwasher
- Kitchen Island
- Disposal
Bedrooms and Bathrooms
- 4 Bedrooms
- Walk-In Closet
Schools
- Whitesville Elementary School
- Berkeley Intermediate
- Berkeley High School
Utilities
- Forced Air Heating and Cooling System
- Heating System Uses Natural Gas
- Tankless Water Heater
Additional Features
- Covered patio or porch
- 6,534 Sq Ft Lot
Listing and Financial Details
- Home warranty included in the sale of the property
Community Details
Overview
- Built by Lennar
- Cane Bay Plantation Subdivision
Recreation
- Community Pool
- Park
- Dog Park
- Trails
Map
Home Values in the Area
Average Home Value in this Area
Property History
| Date | Event | Price | Change | Sq Ft Price |
|---|---|---|---|---|
| 04/02/2025 04/02/25 | Pending | -- | -- | -- |
| 03/26/2025 03/26/25 | Price Changed | $332,715 | -6.9% | $178 / Sq Ft |
| 03/17/2025 03/17/25 | Price Changed | $357,215 | +0.1% | $191 / Sq Ft |
| 03/04/2025 03/04/25 | For Sale | $356,715 | -- | $191 / Sq Ft |
Similar Homes in Summerville, SC
Source: CHS Regional MLS
MLS Number: 25005634
- 314 Tiliwa St
- 523 Verdi Dr
- 505 Kitsap Ct
- 531 Verdi Dr
- 509 Verdi Dr
- 506 Kitsap Ct
- 312 Pine Crest View Dr
- 503 Kitsap Ct
- 513 Verdi Dr
- 509 Kitsap Ct
- 311 Pine Crest View Dr
- 215 Overcup Loop
- 359 Whispering Breeze Ln
- 234 Basket Grass Ln
- 103 Radtko Rd
- 373 Whispering Breeze Ln
- 484 Whispering Breeze Ln
- 458 Whispering Breeze Ln
- 317 Whispering Breeze Ln
- 626 Battery Edge Dr
