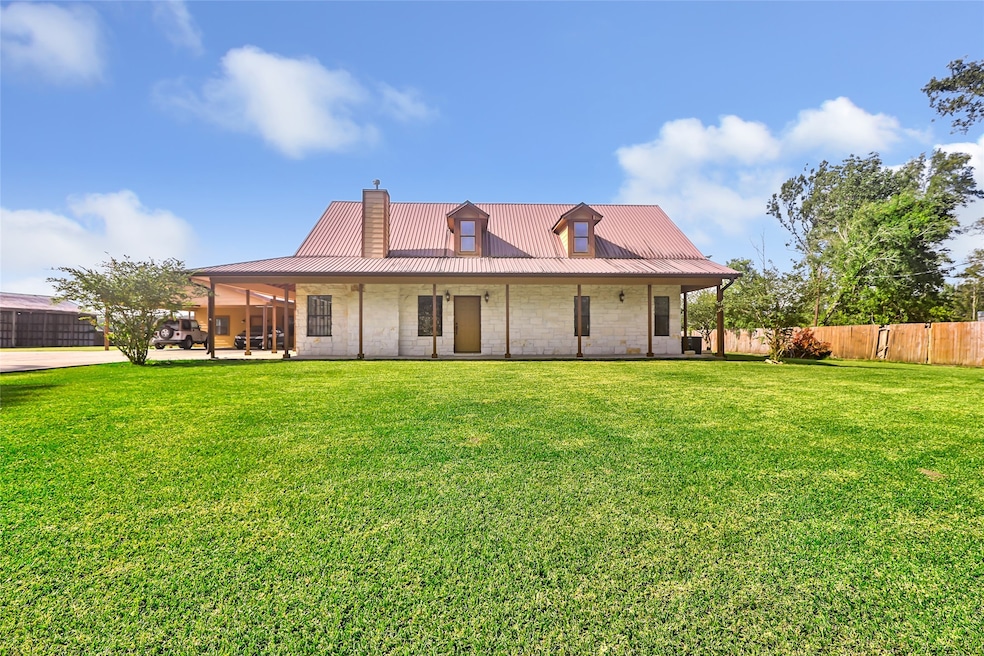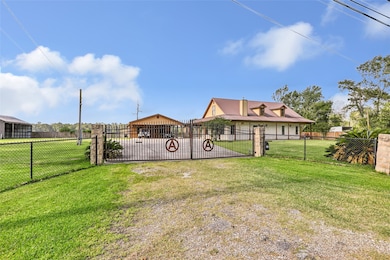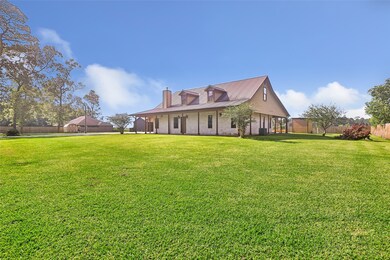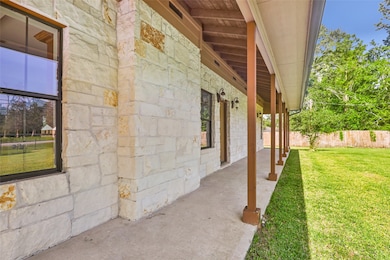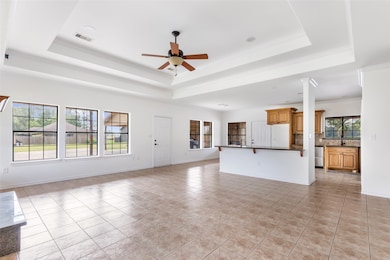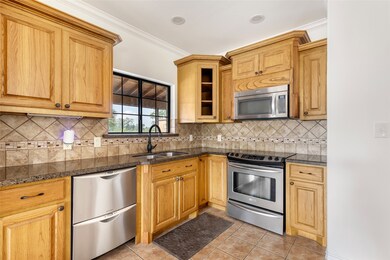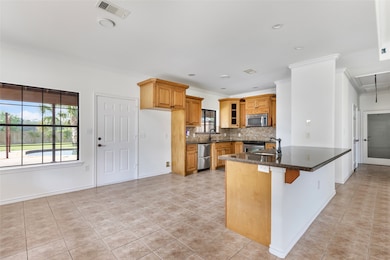
311 Pine Forest Dr Crosby, TX 77532
Estimated payment $3,874/month
Highlights
- Gunite Pool
- Maid or Guest Quarters
- 1 Fireplace
- Newport Elementary School Rated A-
- Traditional Architecture
- 2 Detached Carport Spaces
About This Home
Rare Find in Crosby! Over 1 Acre with Pool, Barn & Guest House!Welcome to this beautifully maintained home tucked away on a quiet cul-de-sac in Crosby, Texas. This rare gem spans over an acre and has everything you need for peaceful country living, complete with the perks of modern comfort. The main home features a metal roof for low maintenance and an open floor plan that’s perfect for entertaining, a cozy fireplace, and a spacious back patio overlooking a sparkling in-ground pool — your own backyard oasis!The detached guest house features a full kitchen, bedroom, and bathroom — ideal for guests, in-laws, or as a potential rental income. Enjoy the added bonuses of a barn, a storage shed, and ample space to roam, garden, or raise animals. This property combines peaceful living, all within proximity to local schools and conveniences. This one checks ALL the boxes — don’t miss your chance to own this unique property in Crosby, TX!
Home Details
Home Type
- Single Family
Est. Annual Taxes
- $8,975
Year Built
- Built in 2008
Parking
- 2 Detached Carport Spaces
Home Design
- Traditional Architecture
- Brick Exterior Construction
- Slab Foundation
- Metal Roof
- Cement Siding
Interior Spaces
- 1,557 Sq Ft Home
- 1-Story Property
- 1 Fireplace
Bedrooms and Bathrooms
- 3 Bedrooms
- Maid or Guest Quarters
Schools
- Newport Elementary School
- Crosby Middle School
- Crosby High School
Utilities
- Central Heating and Cooling System
- Well
Additional Features
- Gunite Pool
- 1.17 Acre Lot
Community Details
- Wilson Wm Subdivision
Map
Home Values in the Area
Average Home Value in this Area
Tax History
| Year | Tax Paid | Tax Assessment Tax Assessment Total Assessment is a certain percentage of the fair market value that is determined by local assessors to be the total taxable value of land and additions on the property. | Land | Improvement |
|---|---|---|---|---|
| 2023 | $7,856 | $562,340 | $70,746 | $491,594 |
| 2022 | $7,802 | $428,409 | $53,060 | $375,349 |
| 2021 | $7,340 | $367,507 | $53,060 | $314,447 |
| 2020 | $7,118 | $318,617 | $22,687 | $295,930 |
| 2019 | $7,177 | $304,941 | $12,704 | $292,237 |
| 2018 | $0 | $304,941 | $12,704 | $292,237 |
| 2017 | $13,392 | $281,921 | $7,160 | $274,761 |
| 2016 | $6,799 | $286,256 | $7,160 | $279,096 |
| 2015 | $6,778 | $286,256 | $7,160 | $279,096 |
| 2014 | $6,778 | $286,256 | $7,160 | $279,096 |
Purchase History
| Date | Type | Sale Price | Title Company |
|---|---|---|---|
| Warranty Deed | -- | None Available | |
| Warranty Deed | -- | First American Title | |
| Warranty Deed | -- | First American Title |
Mortgage History
| Date | Status | Loan Amount | Loan Type |
|---|---|---|---|
| Previous Owner | $152,000 | VA | |
| Previous Owner | $900,000 | New Conventional | |
| Previous Owner | $140,000 | Construction |
Similar Homes in Crosby, TX
Source: Houston Association of REALTORS®
MLS Number: 41612505
APN: 0451420000031
- 312 Pine Forest Dr
- 127 Daylight Crest Dr
- 135 Daylight Crest Dr
- 138 Daylight Crest Dr
- 119 Daylight Crest Dr
- 115 Daylight Crest Dr
- 123 Daylight Crest Dr
- 107 Daylight Crest Dr
- 111 Daylight Crest Dr
- 19019 Farm To Market 2100
- 00 Fm 2100 Rd
- 446 Bayberry Landing Way
- 17910 Alee Ct
- 19207 Fm 2100 Rd
- 19218 Akin Dr
- 816 Sundown Meadows St
- 17723 Birchwood Hills Dr
- 447 Vane Way
- 431 Vane Way
- 207 Florabunda Ln
