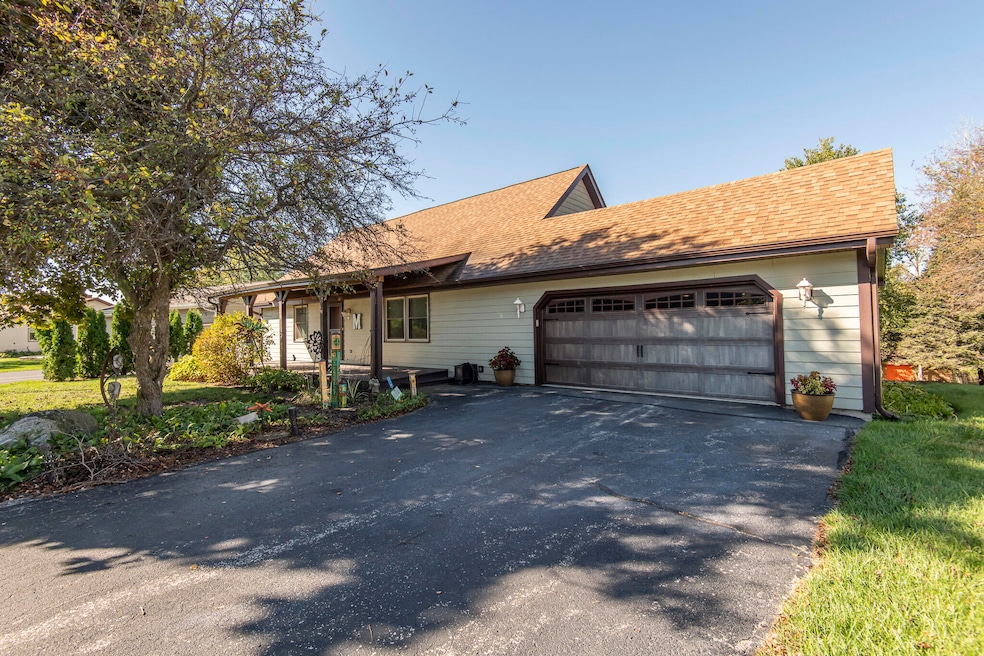
311 Prairie Run Grafton, WI 53024
Highlights
- Cape Cod Architecture
- Deck
- Main Floor Bedroom
- Woodview Elementary School Rated A
- Vaulted Ceiling
- 2.5 Car Attached Garage
About This Home
As of May 2025Character and comfort collide at this amazing 3 bedroom 2 bath vaulted cape. It will give you the feels from the moment you enter! Included in its many features is an uptown kitchen remodel which includes high-end cabinetry and a custom island with illuminated buffet counter top. This home is freshly painted and provides generously sized bedrooms, a finished lower level walk out rec room and a 3 tier deck perfect for outdoor entertaining and 5 star sunsets. Its beautiful backyard offers privacy, has access to walking trail and features a storage shed. New garage door, windows and siding all within last 10 years. AND, a New Roof is on its way!!! Complete tear off to be completed in next few weeks! Great location, close to schools, parks, restaurants, shopping and golf! See it 4 yourself!
Last Agent to Sell the Property
Milwaukee Executive Realty, LLC License #58225-90
Home Details
Home Type
- Single Family
Est. Annual Taxes
- $4,810
Year Built
- 1986
Lot Details
- 0.33 Acre Lot
Parking
- 2.5 Car Attached Garage
- Driveway
Home Design
- Cape Cod Architecture
- Contemporary Architecture
- Poured Concrete
- Press Board Siding
- Clad Trim
Interior Spaces
- Vaulted Ceiling
Kitchen
- Oven
- Cooktop
- Microwave
- Dishwasher
- Kitchen Island
- Disposal
Bedrooms and Bathrooms
- 3 Bedrooms
- Main Floor Bedroom
- Walk-In Closet
- 2 Full Bathrooms
Laundry
- Dryer
- Washer
Partially Finished Basement
- Walk-Out Basement
- Basement Fills Entire Space Under The House
- Basement Ceilings are 8 Feet High
- Sump Pump
- Basement Windows
Outdoor Features
- Deck
- Shed
Schools
- Woodview Elementary School
- John Long Middle School
- Grafton High School
Utilities
- Forced Air Heating and Cooling System
- Heating System Uses Natural Gas
- High Speed Internet
- Cable TV Available
Community Details
- Heritage Settlement Subdivision
Listing and Financial Details
- Exclusions: Sellers Personal Property
- Assessor Parcel Number 101300047000
Map
Similar Homes in Grafton, WI
Home Values in the Area
Average Home Value in this Area
Property History
| Date | Event | Price | Change | Sq Ft Price |
|---|---|---|---|---|
| 05/02/2025 05/02/25 | Sold | $445,000 | 0.0% | $202 / Sq Ft |
| 03/03/2025 03/03/25 | For Sale | $444,900 | -- | $202 / Sq Ft |
Tax History
| Year | Tax Paid | Tax Assessment Tax Assessment Total Assessment is a certain percentage of the fair market value that is determined by local assessors to be the total taxable value of land and additions on the property. | Land | Improvement |
|---|---|---|---|---|
| 2024 | $4,810 | $294,300 | $93,000 | $201,300 |
| 2023 | $4,434 | $294,300 | $93,000 | $201,300 |
| 2022 | $4,430 | $294,300 | $93,000 | $201,300 |
| 2021 | $4,601 | $294,300 | $93,000 | $201,300 |
| 2020 | $4,720 | $294,300 | $93,000 | $201,300 |
| 2019 | $5,060 | $247,900 | $76,000 | $171,900 |
| 2018 | $4,999 | $247,900 | $76,000 | $171,900 |
| 2017 | $5,092 | $247,900 | $76,000 | $171,900 |
| 2016 | $4,762 | $247,900 | $76,000 | $171,900 |
| 2015 | $4,854 | $247,900 | $76,000 | $171,900 |
| 2014 | -- | $247,900 | $76,000 | $171,900 |
| 2013 | $5,091 | $266,100 | $84,500 | $181,600 |
Source: Metro MLS
MLS Number: 1908496
APN: 101300047000
- 348 Homestead Trail
- 155 Mulberry Ln
- 1019 Candleberry Ln
- 269 Candleberry Ln
- 257 Candleberry Ln
- 233 Candleberry Ln
- 221 Candleberry Ln
- 209 Candleberry Ln
- 1622 Sharon Ln
- 220 Candleberry Ln
- 232 Candleberry Ln
- 208 Candleberry Ln
- Lt4 Hawks Ridge Rd
- Lt2 Hawks Ridge Rd
- Lt5 Hawks Ridge Rd
- 403 W Sparrow Way
- 815 6th Ave
- 394 W Sparrow Way
- 418 W Sparrow Way
- 779 Kohlwey Dr
