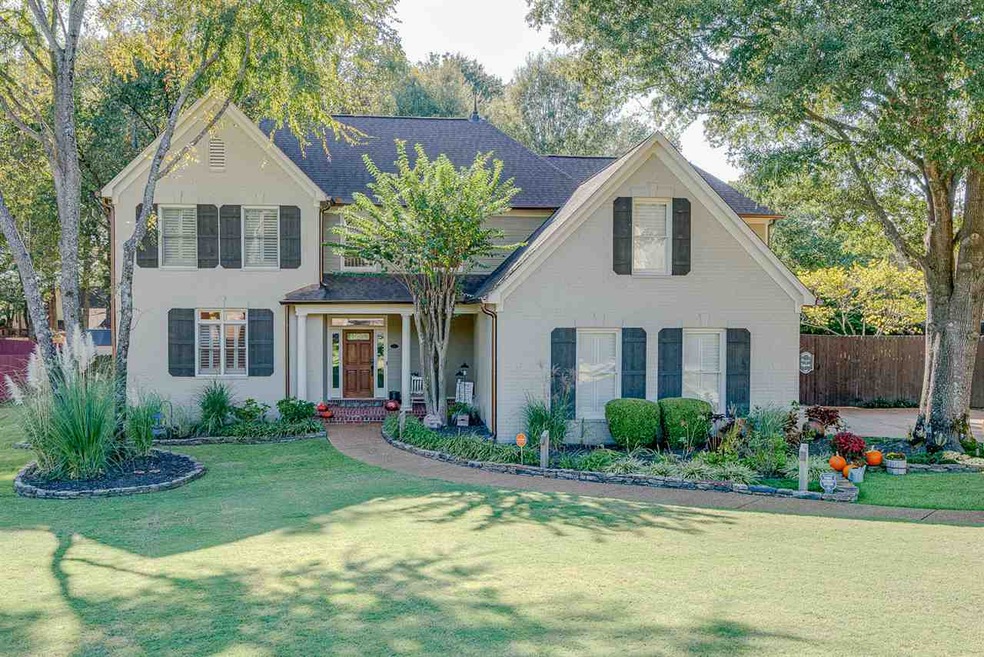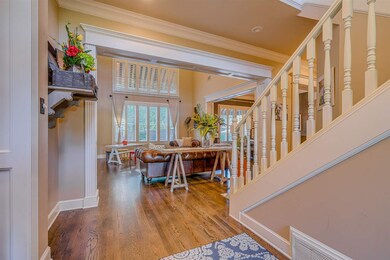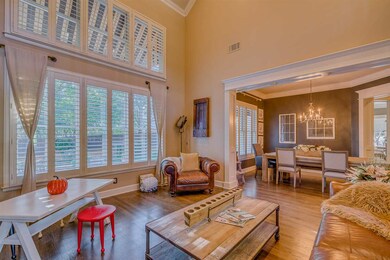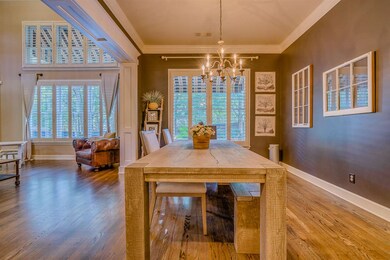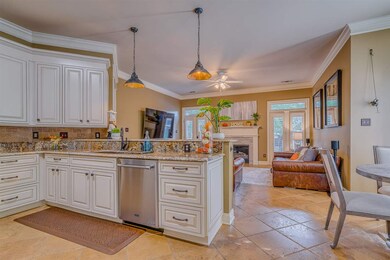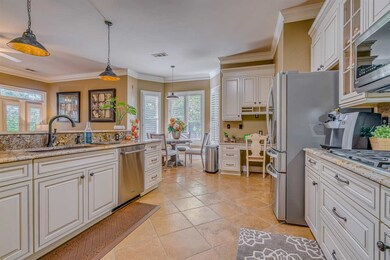
311 Recital Cove Cordova, TN 38018
Highlights
- In Ground Pool
- 0.47 Acre Lot
- Fireplace in Hearth Room
- Updated Kitchen
- Landscaped Professionally
- Vaulted Ceiling
About This Home
As of December 2019WOW! Completely Remodeled & Upgraded ~ 5 BR, 3.5 Bath in Riversedge! Grand 2 Story Entrance opens to Great Room ~ Dining Room ~ STUNNING Granite in Kitchen w/SS Appliances, WOLF Gas Cooktop, KraftMaid Cabinets, Hearth Room w/ Cozy Fireplace! Master Suite w/New Flooring, Remodeled Shower, Private Door to Your Backyard Retreat! Beautiful Gunite Pool Resurfaced 2019! Outdoor Kitchen ~ Gas Line to Fire Pit! Plantation Shutters! Craftsman Style Molding! ROOF 3 yrs old! Call Agent for LIST of DETAILS!
Last Agent to Sell the Property
LPT Realty, LLC License #309251 Listed on: 10/19/2019
Home Details
Home Type
- Single Family
Est. Annual Taxes
- $2,988
Year Built
- Built in 1998
Lot Details
- 0.47 Acre Lot
- Wood Fence
- Landscaped Professionally
- Level Lot
- Few Trees
Home Design
- Traditional Architecture
- Slab Foundation
Interior Spaces
- 3,200-3,399 Sq Ft Home
- 3,373 Sq Ft Home
- 2-Story Property
- Built-in Bookshelves
- Smooth Ceilings
- Vaulted Ceiling
- Ceiling Fan
- Fireplace in Hearth Room
- Window Treatments
- Two Story Entrance Foyer
- Great Room
- Dining Room
- Den
- Bonus Room
- Play Room
- Keeping Room
- Monitored
- Laundry Room
Kitchen
- Updated Kitchen
- Eat-In Kitchen
- Breakfast Bar
- Double Self-Cleaning Oven
- Gas Cooktop
- Microwave
- Dishwasher
- Disposal
Flooring
- Wood
- Partially Carpeted
- Tile
Bedrooms and Bathrooms
- 5 Bedrooms | 1 Primary Bedroom on Main
- Walk-In Closet
- Remodeled Bathroom
- Primary Bathroom is a Full Bathroom
- Dual Vanity Sinks in Primary Bathroom
- Whirlpool Bathtub
- Bathtub With Separate Shower Stall
Attic
- Attic Access Panel
- Pull Down Stairs to Attic
Parking
- 2 Car Attached Garage
- Side Facing Garage
- Driveway
Outdoor Features
- In Ground Pool
- Cove
- Patio
Utilities
- Two cooling system units
- Central Heating and Cooling System
- Two Heating Systems
- Gas Water Heater
Community Details
- Gardens Of Riveredge Resub Ph 3 A Subdivision
Listing and Financial Details
- Assessor Parcel Number 091127 00006
Ownership History
Purchase Details
Home Financials for this Owner
Home Financials are based on the most recent Mortgage that was taken out on this home.Purchase Details
Purchase Details
Home Financials for this Owner
Home Financials are based on the most recent Mortgage that was taken out on this home.Purchase Details
Home Financials for this Owner
Home Financials are based on the most recent Mortgage that was taken out on this home.Similar Homes in the area
Home Values in the Area
Average Home Value in this Area
Purchase History
| Date | Type | Sale Price | Title Company |
|---|---|---|---|
| Warranty Deed | $359,000 | Executive Ttl & Closing Inc | |
| Quit Claim Deed | -- | None Available | |
| Warranty Deed | $290,000 | Home Surety Title & Escrow L | |
| Warranty Deed | $294,500 | -- |
Mortgage History
| Date | Status | Loan Amount | Loan Type |
|---|---|---|---|
| Open | $256,200 | New Conventional | |
| Previous Owner | $275,793 | FHA | |
| Previous Owner | $100,000 | New Conventional | |
| Previous Owner | $201,000 | Unknown | |
| Previous Owner | $62,000 | Credit Line Revolving | |
| Previous Owner | $227,150 | Purchase Money Mortgage |
Property History
| Date | Event | Price | Change | Sq Ft Price |
|---|---|---|---|---|
| 12/13/2019 12/13/19 | Sold | $359,000 | +2.9% | $112 / Sq Ft |
| 10/19/2019 10/19/19 | For Sale | $349,000 | +20.3% | $109 / Sq Ft |
| 10/14/2014 10/14/14 | Sold | $290,000 | -5.8% | $91 / Sq Ft |
| 09/03/2014 09/03/14 | Pending | -- | -- | -- |
| 07/17/2014 07/17/14 | For Sale | $308,000 | -- | $96 / Sq Ft |
Tax History Compared to Growth
Tax History
| Year | Tax Paid | Tax Assessment Tax Assessment Total Assessment is a certain percentage of the fair market value that is determined by local assessors to be the total taxable value of land and additions on the property. | Land | Improvement |
|---|---|---|---|---|
| 2025 | $2,988 | $105,175 | $22,500 | $82,675 |
| 2024 | $2,988 | $88,150 | $22,500 | $65,650 |
| 2023 | $2,988 | $88,150 | $22,500 | $65,650 |
| 2022 | $2,988 | $88,150 | $22,500 | $65,650 |
| 2021 | $3,041 | $88,150 | $22,500 | $65,650 |
Agents Affiliated with this Home
-

Seller's Agent in 2019
Carla Faye Torkelson
LPT Realty, LLC
(901) 334-1775
19 in this area
82 Total Sales
-

Buyer's Agent in 2019
Juanita Mosby
BEST Real Estate Company
(901) 246-2941
2 in this area
21 Total Sales
-
L
Seller's Agent in 2014
Laura Helms
Adaro Realty, Inc.
-

Buyer's Agent in 2014
Brooke Smith
RE/MAX
(901) 605-7879
12 in this area
83 Total Sales
Map
Source: Memphis Area Association of REALTORS®
MLS Number: 10064409
APN: D0-220K-M0-0017
- 478 Sanga Cir E
- 8842 Aspen View Cove
- 381 Riveredge Dr W
- 8924 Leaf Trail Cove
- 8897 Forest Ridge Cove
- 9025 Bazemore Rd
- 345 Locust Grove Dr
- 305 Summerfield Ln
- 9029 Red Tulip Cove
- 9065 Red Tulip Cove
- 8645 Bazemore Rd
- 597 Shelley Renee Ln
- 8703 Old River Rd
- 388 Shelley Renee Ln
- 236 Richards Way Dr
- 8825 River Meadow Dr
- 180 S Sanga Rd
- 439 Spruce Glen Dr
- 93 Eagle Glade Cove
- 236 Riveredge Cove
