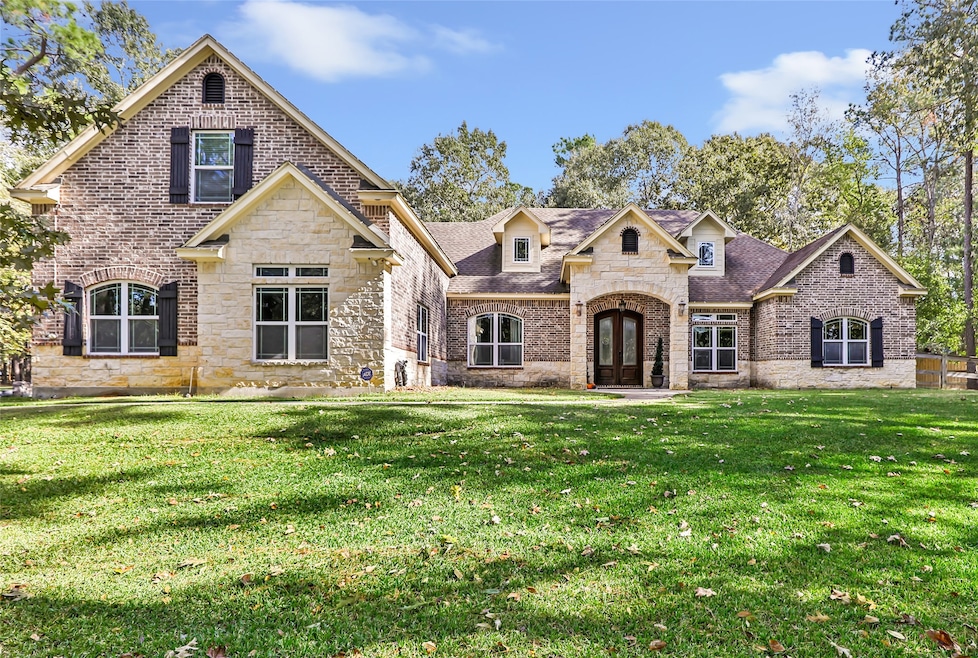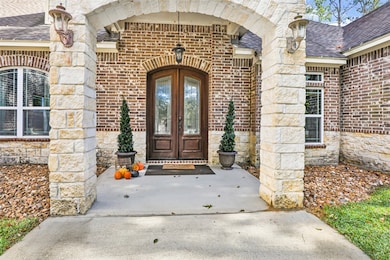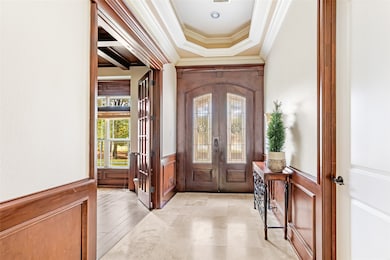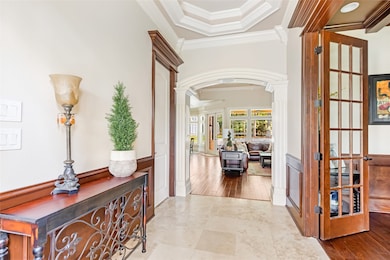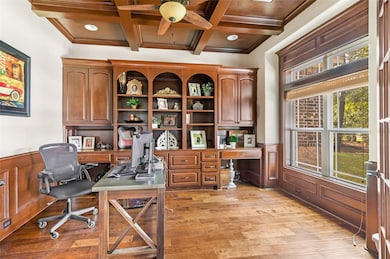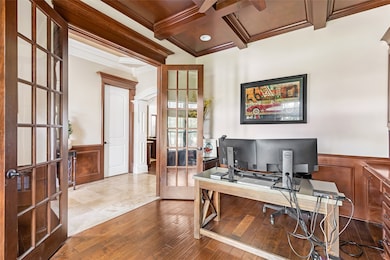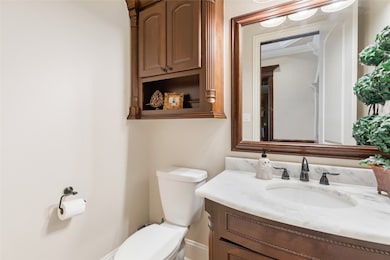311 Reserve Ridge Dr Huffman, TX 77336
Estimated payment $5,018/month
Highlights
- Boat Ramp
- Pool and Spa
- Deck
- Parking available for a boat
- 1.09 Acre Lot
- Wooded Lot
About This Home
Welcome to luxury living in the prestigious Commons of Lake Houston! This stunning custom-built home is fully upgraded & designed for both comfort & elegance. The split floor plan features a luxurious primary retreat with double-headed walk-in shower, soaking tub, & large walk-in closet. The fabulous home office boasts a coffered ceiling with built-in bookcases, while double tray ceilings and crown molding accent the living spaces throughout. The newly updated kitchen showcases leathered quartzite counters, solid wood cabinets, farm sink & secondary vegetable island sink, double ovens, & gas cooktop. A large Game Room & half bath complete the private upstairs. Enjoy resort-style oasis built in 2021 outdoor living area complete with wood burning fireplace, outdoor kitchen, & gunite saltwater pool & hot tub. The 43x50 four-car garage/shop is the perfect place to park your boat or RV. The climate-controlled room with half bath & closet is perfect for a hobby space, gym or man cave.
Home Details
Home Type
- Single Family
Est. Annual Taxes
- $10,800
Year Built
- Built in 2012
Lot Details
- 1.09 Acre Lot
- Sprinkler System
- Cleared Lot
- Wooded Lot
- Private Yard
HOA Fees
- $86 Monthly HOA Fees
Parking
- 2 Car Attached Garage
- Workshop in Garage
- Garage Door Opener
- Additional Parking
- Parking available for a boat
Home Design
- Traditional Architecture
- Brick Exterior Construction
- Slab Foundation
- Composition Roof
- Stone Siding
Interior Spaces
- 3,086 Sq Ft Home
- 2-Story Property
- Crown Molding
- High Ceiling
- Ceiling Fan
- Wood Burning Fireplace
- Gas Fireplace
- Window Treatments
- Family Room Off Kitchen
- Living Room
- Breakfast Room
- Open Floorplan
- Home Office
- Game Room
- Utility Room
- Washer and Gas Dryer Hookup
Kitchen
- Breakfast Bar
- Walk-In Pantry
- Double Oven
- Gas Cooktop
- Microwave
- Dishwasher
- Kitchen Island
- Pots and Pans Drawers
- Farmhouse Sink
- Disposal
Flooring
- Wood
- Carpet
- Travertine
- Vinyl Plank
- Vinyl
Bedrooms and Bathrooms
- 3 Bedrooms
- En-Suite Primary Bedroom
- Double Vanity
- Soaking Tub
- Bathtub with Shower
- Separate Shower
Home Security
- Security System Leased
- Fire and Smoke Detector
Eco-Friendly Details
- Energy-Efficient Insulation
Pool
- Pool and Spa
- In Ground Pool
- Gunite Pool
- Saltwater Pool
Outdoor Features
- Deck
- Covered Patio or Porch
- Outdoor Fireplace
- Outdoor Kitchen
- Separate Outdoor Workshop
Schools
- Huffman Elementary School
- Huffman Middle School
- Hargrave High School
Utilities
- Central Heating and Cooling System
- Heating System Uses Gas
- Aerobic Septic System
Listing and Financial Details
- Exclusions: Contact agent for exclusions
Community Details
Overview
- Association fees include common areas
- Crest Management Association, Phone Number (281) 579-0761
- The Commons Of Lake Houston Subdivision
Amenities
- Picnic Area
Recreation
- Boat Ramp
- Boat Dock
- Community Pool
- Park
- Horse Trails
- Trails
Map
Home Values in the Area
Average Home Value in this Area
Tax History
| Year | Tax Paid | Tax Assessment Tax Assessment Total Assessment is a certain percentage of the fair market value that is determined by local assessors to be the total taxable value of land and additions on the property. | Land | Improvement |
|---|---|---|---|---|
| 2025 | $8,201 | $605,905 | $119,897 | $486,008 |
| 2024 | $8,201 | $558,468 | $119,897 | $438,571 |
| 2023 | $8,201 | $674,120 | $93,253 | $580,867 |
| 2022 | $8,933 | $501,331 | $79,931 | $421,400 |
| 2021 | $9,138 | $455,000 | $66,609 | $388,391 |
| 2020 | $9,627 | $454,806 | $66,609 | $388,197 |
| 2019 | $9,361 | $438,507 | $73,080 | $365,427 |
| 2018 | $5,232 | $398,700 | $54,683 | $344,017 |
| 2017 | $8,513 | $398,700 | $54,683 | $344,017 |
| 2016 | $7,831 | $366,761 | $45,569 | $321,192 |
| 2015 | $4,926 | $362,734 | $43,291 | $319,443 |
| 2014 | $4,926 | $351,827 | $43,291 | $308,536 |
Property History
| Date | Event | Price | List to Sale | Price per Sq Ft |
|---|---|---|---|---|
| 11/10/2025 11/10/25 | For Sale | $765,000 | -- | $248 / Sq Ft |
Purchase History
| Date | Type | Sale Price | Title Company |
|---|---|---|---|
| Deed | -- | -- | |
| Warranty Deed | -- | Alamo Title Company | |
| Warranty Deed | -- | None Available |
Mortgage History
| Date | Status | Loan Amount | Loan Type |
|---|---|---|---|
| Open | $364,000 | No Value Available | |
| Closed | -- | No Value Available |
Source: Houston Association of REALTORS®
MLS Number: 96493536
APN: 1243290020027
- 314 High Point Crossing Dr
- 403 Remington Trail
- 28635 Monterey Cliff Ln
- 28627 Monterey Cliff Ln
- 110 Commons Lake Dr
- 367 Vista Del Lago Dr
- 419 Vista Del Lago Dr
- 28518 Mendecino Glen Ln
- 28519 Mendecino Glen Ln
- 28710 Misty Oaks Dr
- 427 Lassen Villa Ct
- 522 N Commons View Dr
- 263 Vista Del Lago Dr
- 0 Mendecino Glen Ln Unit 92508759
- 507 Carriage View Ln
- 28410 Calaveras Creek Ct
- 626 N Commons View Dr
- 28402 Calaveras Creek Ct
- 28603 Riverside Crest Ln
- 134 Magnolia Point Dr
- 28402 Calaveras Creek Ct
- 519 Magnolia Point Dr Unit B
- 340 Magnolia Dr
- 416 Pin Oak Dr
- 5623 Evergreen Valley Dr
- 4519 Woodspring Glen Ln
- 4713 Foster Hill Ct
- 4730 Pin Oak Creek Ln
- 2753 Foster Hill Dr
- 4614 Pin Oak Creek Ln
- 2737 Sandberry Dr
- 30106 Huffman Cleveland Rd
- 5622 Woodland Creek Dr
- 4702 Rolling View Ct
- 4414 Riverside Oaks Dr
- 4506 Timber Pine Trail
- 910 Imperial Ln
- 5007 Pine Prairie Ln
- 3019 Kendrick Springs Ln
- 3403 Dryburgh Ct
