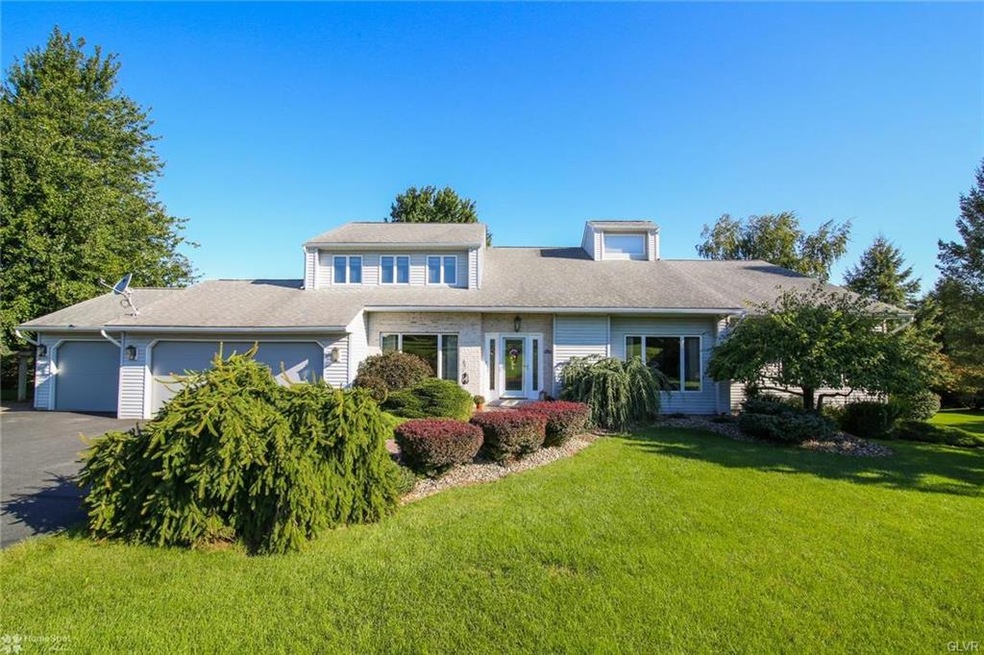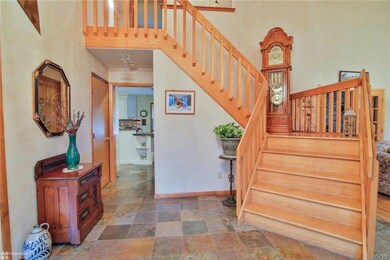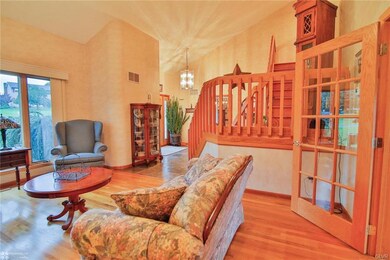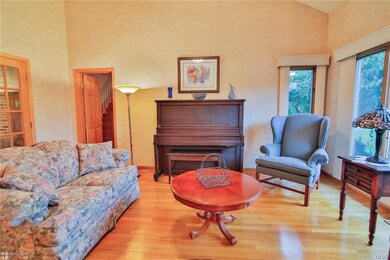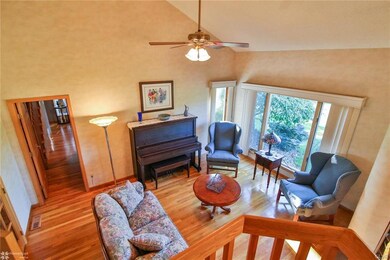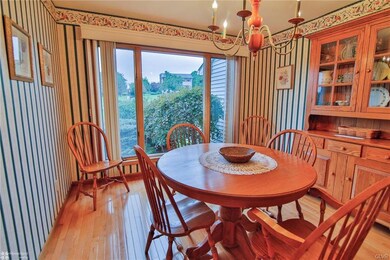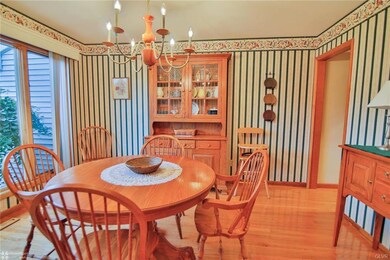
311 Robin Dr Nazareth, PA 18064
Bushkill Township NeighborhoodEstimated Value: $693,897 - $812,000
Highlights
- Second Kitchen
- In Ground Pool
- Deck
- Kenneth N Butz Elementary School Rated A
- Panoramic View
- Contemporary Architecture
About This Home
As of February 2018Gorgeous Contemporary located in Nazareth School District situated on over 1 1/2 acres! This home offers 5 Bedrooms/4.5 Baths w/ Hardwood Flooring throughout. Expansive First Floor Master Suite w/Lofted Private Study*Walk-In Closet*Dressing Area w/Built-Ins*Master Bath w/Walk-In Shower and Whirlpool Tub*Private access to Deck. Second Master Suite has Walk-In Closet and Private Bath. Open floor plan offers custom Gourmet Kitchen w/Island seating for 6 and Stainless Appliances. Family Room boasts stunning outdoor views w/access to Large Deck and French Doors leading to Living Room. Enjoy a cup of coffee in the private Sun Room, which leads to an outdoor oasis including Pond, Hot Tub, In-Ground Pool, Pool House with Bar and Trellis Gazebo. The Walk-Out Lower Level is finished with Kitchen, Family Room, Full Bath and Bedroom, perfect for extended family or nanny quarters. 3-Zone Heat, Radon System, 3-car Garage plus 4th Garage for lawn equipment. Quiet location with easy access to 33.
Home Details
Home Type
- Single Family
Est. Annual Taxes
- $8,261
Year Built
- Built in 1986
Lot Details
- 1.6 Acre Lot
- Fenced Yard
- Paved or Partially Paved Lot
- Sloped Lot
- Property is zoned HDR
Property Views
- Panoramic
- Hills
Home Design
- Contemporary Architecture
- Brick Exterior Construction
- Asphalt Roof
- Vinyl Construction Material
Interior Spaces
- 3,733 Sq Ft Home
- 2-Story Property
- Cathedral Ceiling
- Ceiling Fan
- Skylights
- Self Contained Fireplace Unit Or Insert
- Entrance Foyer
- Family Room Downstairs
- Dining Room
- Den
- Loft
- Sun or Florida Room
- Utility Room
- Attic Fan
Kitchen
- Second Kitchen
- Eat-In Kitchen
- Electric Oven
- Stove
- Microwave
- Dishwasher
- Kitchen Island
- Disposal
Flooring
- Wood
- Tile
- Slate Flooring
- Vinyl
Bedrooms and Bathrooms
- 5 Bedrooms
- Walk-In Closet
- Whirlpool Bathtub
Laundry
- Laundry on main level
- Washer and Dryer
Partially Finished Basement
- Walk-Out Basement
- Basement Fills Entire Space Under The House
- Exterior Basement Entry
- Basement with some natural light
Home Security
- Home Security System
- Fire and Smoke Detector
Parking
- 3 Car Attached Garage
- Garage Door Opener
- On-Street Parking
- Off-Street Parking
Pool
- In Ground Pool
- Spa
Outdoor Features
- Pond
- Deck
- Covered patio or porch
- Gazebo
Utilities
- Forced Air Zoned Heating and Cooling System
- Heat Pump System
- 200+ Amp Service
- Well
- Electric Water Heater
- Septic System
- Satellite Dish
- Cable TV Available
Listing and Financial Details
- Assessor Parcel Number H8147B-2D0406
Ownership History
Purchase Details
Purchase Details
Home Financials for this Owner
Home Financials are based on the most recent Mortgage that was taken out on this home.Purchase Details
Similar Homes in Nazareth, PA
Home Values in the Area
Average Home Value in this Area
Purchase History
| Date | Buyer | Sale Price | Title Company |
|---|---|---|---|
| Mccormack Michael S | -- | None Available | |
| Mccormack Michael S | $545,000 | Greater Montgomery Settlemen | |
| Giovanni Thomas | $19,500 | -- |
Mortgage History
| Date | Status | Borrower | Loan Amount |
|---|---|---|---|
| Open | Mccormack Michael S | $60,000 | |
| Open | Mccormack Michael S | $367,000 | |
| Previous Owner | Giovanni Thomas | $50,000 | |
| Previous Owner | Giovanni Thomas | $200,000 | |
| Previous Owner | Giovanni Thomas A | $101,455 | |
| Previous Owner | Giovanni Thomas | $79,500 | |
| Previous Owner | Giovanni Thomas | $50,000 | |
| Previous Owner | Giovanni Thomas A | $100,000 |
Property History
| Date | Event | Price | Change | Sq Ft Price |
|---|---|---|---|---|
| 02/09/2018 02/09/18 | Sold | $545,000 | 0.0% | $146 / Sq Ft |
| 10/21/2017 10/21/17 | Pending | -- | -- | -- |
| 09/05/2017 09/05/17 | For Sale | $545,000 | -- | $146 / Sq Ft |
Tax History Compared to Growth
Tax History
| Year | Tax Paid | Tax Assessment Tax Assessment Total Assessment is a certain percentage of the fair market value that is determined by local assessors to be the total taxable value of land and additions on the property. | Land | Improvement |
|---|---|---|---|---|
| 2025 | $1,270 | $117,600 | $23,000 | $94,600 |
| 2024 | $8,339 | $110,000 | $23,000 | $87,000 |
| 2023 | $8,261 | $110,000 | $23,000 | $87,000 |
| 2022 | $8,261 | $110,000 | $23,000 | $87,000 |
| 2021 | $8,254 | $110,000 | $23,000 | $87,000 |
| 2020 | $8,254 | $110,000 | $23,000 | $87,000 |
| 2019 | $8,117 | $110,000 | $23,000 | $87,000 |
| 2018 | $7,982 | $110,000 | $23,000 | $87,000 |
| 2017 | $7,846 | $110,000 | $23,000 | $87,000 |
| 2016 | -- | $110,000 | $23,000 | $87,000 |
| 2015 | -- | $110,000 | $23,000 | $87,000 |
| 2014 | -- | $110,000 | $23,000 | $87,000 |
Agents Affiliated with this Home
-
Debra Gault

Seller's Agent in 2018
Debra Gault
IronValley RE of Lehigh Valley
(610) 905-5666
9 Total Sales
-
nonmember nonmember
n
Buyer's Agent in 2018
nonmember nonmember
NON MBR Office
24 in this area
6,372 Total Sales
Map
Source: Greater Lehigh Valley REALTORS®
MLS Number: 557390
APN: H8-14-7B-2D-0406
- 366 Winter Springs Rd
- 446 Schoeneck Ave
- 237 Danbury Dr
- 245 Danbury Dr
- 11 Charles Ave
- 171 N New St
- 5653 Sullivan Trail
- 616 Main St
- 49 N Broad St
- 2 N Main St
- 0 Forest Dr
- 112 E Walnut St
- 200 S Whitfield St
- 385 Nolf Rd
- 352 Mauch Chunk St
- 6032 Diana St
- 898 Browntown Rd
- 634 S Spruce St
- 137 Blackstone Dr
- 908 Bangor Rd
