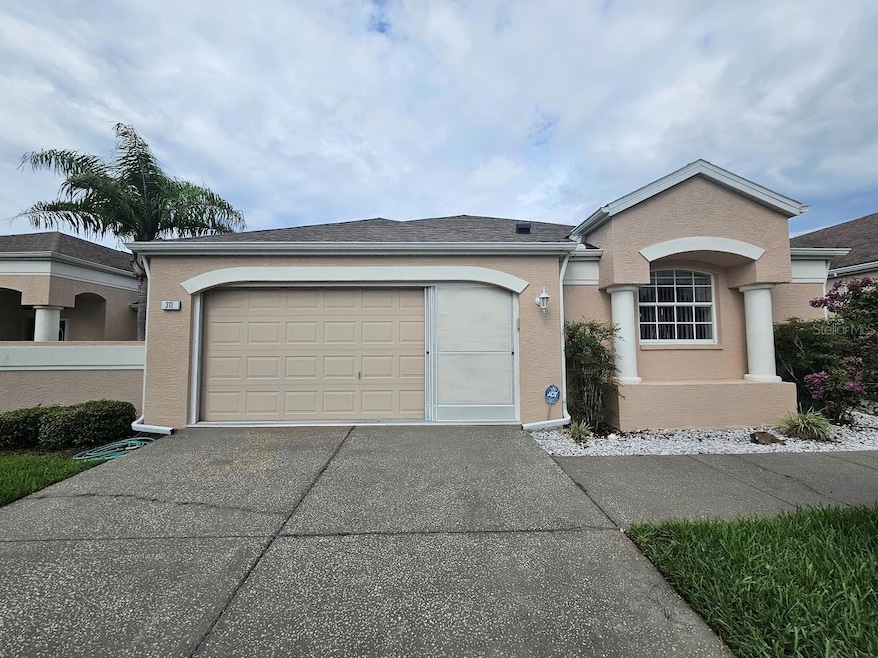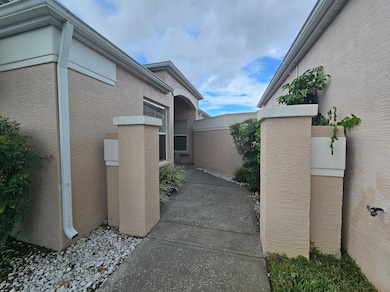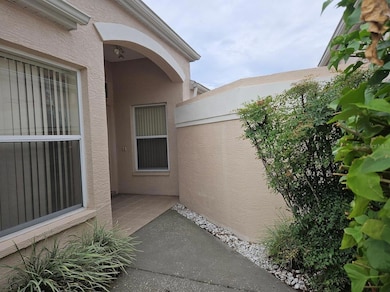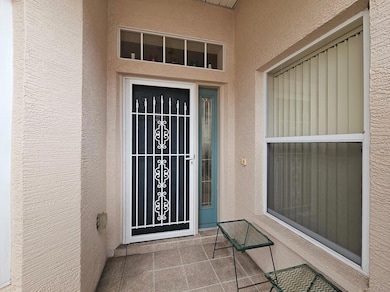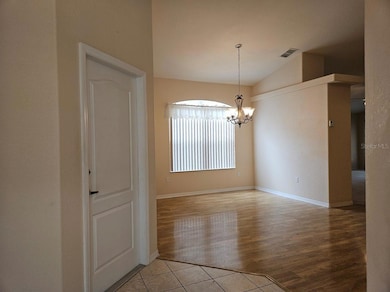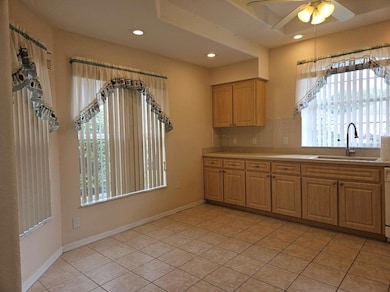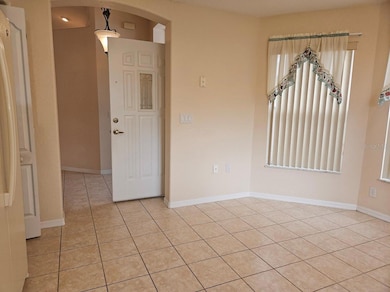
311 Royal Palm Way Spring Hill, FL 34608
Estimated payment $1,733/month
Highlights
- Very Popular Property
- Vaulted Ceiling
- Main Floor Primary Bedroom
- Gated Community
- Wood Flooring
- 2 Car Attached Garage
About This Home
When looking for an ideal place to live that combines comfort, ease, and neighborhood feel, a two-bedroom, two-bathroom townhouse with a versatile multi purpose room and several living areas seems nearly perfect. This is the type of property that not only meets but exceeds the expectations of modern homeowners. It's a well-thought-out floor plan and offers an array of options for how inhabitants can live their lives. This townhouse, with its two bedrooms and two full bathrooms, certainly isn't cramped, and the eat-in kitchen adds to the functional space, allowing kitchen and family activities to commingle. It's an atmosphere that is both welcoming and private. An attention to practical detail makes these townhomes uniquely livable. An inside laundry room is something you'll rarely find in this kind of property anymore, yet it's an amenity that instantly elevates the quality of life, eliminating the need for those late-night, last-minute trips to the laundromat. The big main bathroom, with its separate shower and garden tub, serves efficiency and elegance equally well and is available for the master bedroom when configured as an ensuite. A screened lanai provides an elegant transition to the outdoors, extending the living space and the ambiance of the design. Enjoying the privileges of living in a gated community goes well beyond the mere advantages of having increased security. Comprehensive lawn care ensures that the community looks its best at all times. It's nice to come home to a community that appears well maintained. The community's location also advantages the residents in terms of proximity to numerous lifestyle amenities such as dining, shopping, medical facilities, and the like—most essential services and, indeed, quite a few non-essentials are within easy reach. This townhome offers exceptional space and community benefits for potential homeowners. Its interior features balance function and style, making it a prime choice for those with diverse lifestyles. Its Multi purpose room could serve as a home office, gym, or playroom. The family room, complete with built-in storage and display units, is the ideal place for relaxing at the end of the day. The townhome's excellent looks and low-maintenance appeal are just part of the package; one could be forgiven for not wanting to add a second set of hands in paying for them, especially with the home situated in a community boasting such fine amenities.
Listing Agent
NORTH SOUTH REALTY Brokerage Phone: 352-293-7779 License #3458559 Listed on: 12/09/2025
Home Details
Home Type
- Single Family
Est. Annual Taxes
- $1,792
Year Built
- Built in 2004
Lot Details
- 6,528 Sq Ft Lot
- North Facing Home
- Property is zoned PDP
HOA Fees
Parking
- 2 Car Attached Garage
Home Design
- Villa
- Slab Foundation
- Shingle Roof
- Block Exterior
- Stucco
Interior Spaces
- 1,832 Sq Ft Home
- Built-In Features
- Vaulted Ceiling
- Ceiling Fan
- Living Room
- Dining Room
Kitchen
- Range
- Microwave
- Dishwasher
Flooring
- Wood
- Carpet
- Laminate
- Tile
Bedrooms and Bathrooms
- 3 Bedrooms
- Primary Bedroom on Main
- Walk-In Closet
- 2 Full Bathrooms
- Soaking Tub
Laundry
- Laundry Room
- Dryer
- Washer
Outdoor Features
- Courtyard
Schools
- Suncoast Elementary School
- Powell Middle School
- Frank W Springstead High School
Utilities
- Central Heating and Cooling System
- Heat Pump System
- Cable TV Available
Listing and Financial Details
- Visit Down Payment Resource Website
- Legal Lot and Block 76 / 4000
- Assessor Parcel Number R31-223-18-3524-0000-0760
Community Details
Overview
- Lovonne Potocki Association
- The Palms At Seven Hills Homeowners Association
- Palms At Seven Hills Subdivision
- The community has rules related to deed restrictions
Security
- Gated Community
Map
Home Values in the Area
Average Home Value in this Area
Tax History
| Year | Tax Paid | Tax Assessment Tax Assessment Total Assessment is a certain percentage of the fair market value that is determined by local assessors to be the total taxable value of land and additions on the property. | Land | Improvement |
|---|---|---|---|---|
| 2025 | $1,792 | $113,871 | -- | -- |
| 2024 | $1,693 | $110,662 | -- | -- |
| 2023 | $1,693 | $107,439 | $0 | $0 |
| 2022 | $1,600 | $104,310 | $0 | $0 |
| 2021 | $1,587 | $101,272 | $0 | $0 |
| 2020 | $1,480 | $99,874 | $0 | $0 |
| 2019 | $1,472 | $97,629 | $0 | $0 |
| 2018 | $863 | $95,809 | $0 | $0 |
| 2017 | $1,173 | $93,838 | $0 | $0 |
| 2016 | $1,134 | $91,908 | $0 | $0 |
| 2015 | $1,138 | $91,269 | $0 | $0 |
| 2014 | $1,108 | $90,545 | $0 | $0 |
Property History
| Date | Event | Price | List to Sale | Price per Sq Ft |
|---|---|---|---|---|
| 12/12/2025 12/12/25 | Price Changed | $264,900 | -3.7% | $145 / Sq Ft |
| 12/09/2025 12/09/25 | For Sale | $275,000 | -- | $150 / Sq Ft |
Purchase History
| Date | Type | Sale Price | Title Company |
|---|---|---|---|
| Warranty Deed | $107,000 | Southern Security Title Serv | |
| Interfamily Deed Transfer | -- | Attorney | |
| Warranty Deed | $174,000 | -- |
Mortgage History
| Date | Status | Loan Amount | Loan Type |
|---|---|---|---|
| Previous Owner | $104,000 | Purchase Money Mortgage |
About the Listing Agent

Michael Pannone, SFR, PPMC Brokers Associate and Team coordinator of the North South Team. A native New Yorker who spent most of his life in the construction field. My expertise is in rehabilitating residential and commercial real estate and New Construction. My passion is helping customers get started in investing in Real Estate with flips and rent income producing properties. I am also well versed in distressed properties and their nuances.
Michael's Other Listings
Source: Stellar MLS
MLS Number: W7880898
APN: R31-223-18-3524-0000-0760
- 10271 Palmgren Ln
- 376 Royal Palm Way
- 278 Spring Time St
- 10296 Palmgren Ln
- none County Line Rd
- 473 Tournament Dr
- 10335 Locker Dr
- 18150 Shady Hills Rd
- 1007 Archway Dr
- Lot 94 May Gold Ln
- 0 Old Shady Hills Rd
- 11078 Heathrow Ave
- 441 Rio Vista Ct
- 0 Larkin Rd
- 1091 Tournament Dr
- 11118 Heathrow Ave
- 11121 Cherrywood Ct
- 0 County Line Rd Unit 849540
- 0 County Line Rd Unit MFRW7880335
- 00 County Line Rd
- 1529 Larkin Rd
- 1250 Masada Ln
- 1122 Burgundy Ct
- 1374 Giles Ave
- 11082 Lightwood St
- 9287 Spring Hill Dr
- 322 Greenwich Cir
- 1159 Macfarlane Ave
- 2101 Anchor Ave
- 2072 Haulover Ave
- 94 Rose Bud Ln
- 110 Rain Lily Ave
- 291 Rain Lily Ave
- 2013 Finland Dr
- 1251 Mcneal Rd
- 1382 Valiant Ave
- 17236 Shady Hills Rd Unit PQN294
- 1330 Clovis Ln
- 2334 Danforth Rd
- 8274 Omaha Cir
