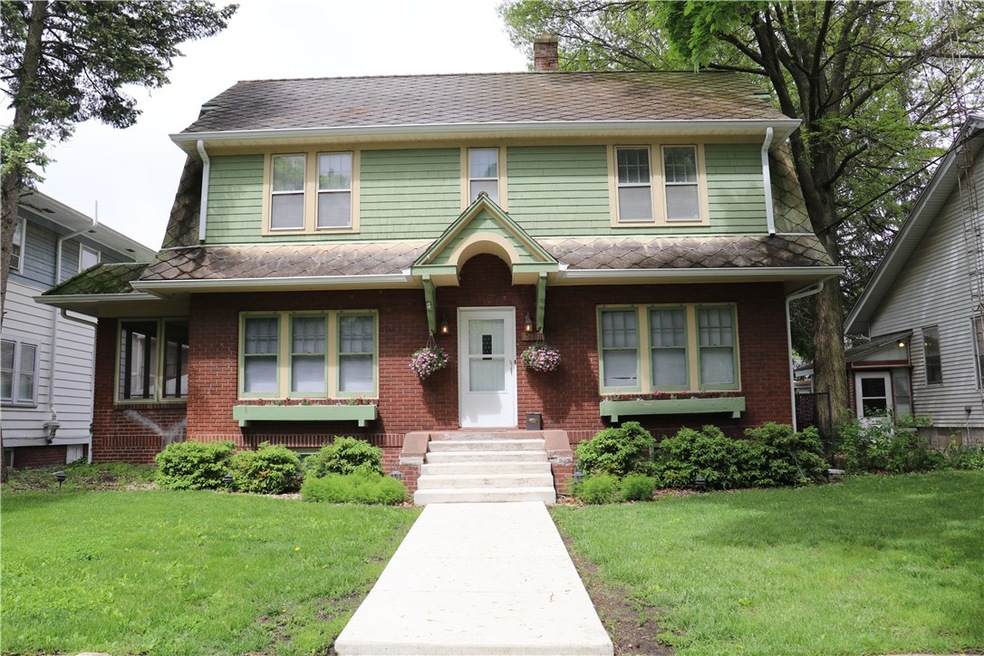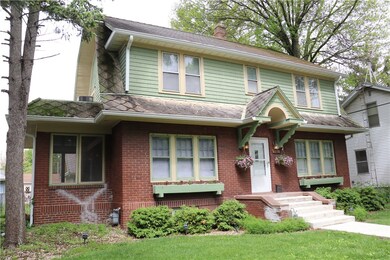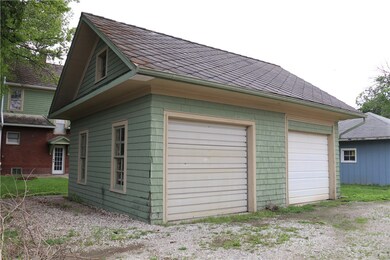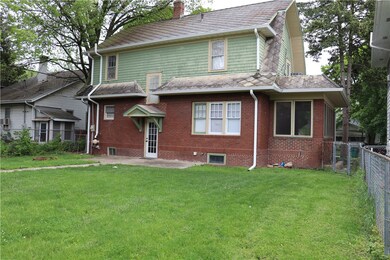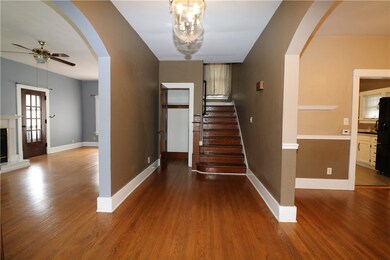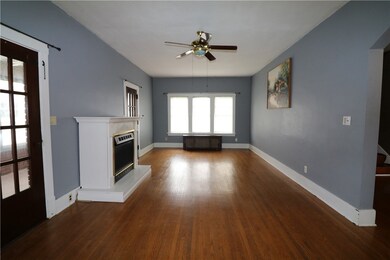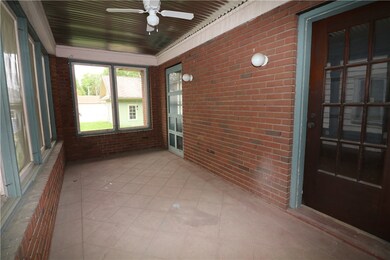
311 S Elm St Clinton, IL 61727
Estimated Value: $107,000 - $161,000
Highlights
- Victorian Architecture
- 1 Fireplace
- Central Air
- Attic
- 2 Car Detached Garage
- 3-minute walk to Downey Park
About This Home
As of September 2020This unique 3 bedroom, 1.5 bath home is in the heart of Clinton. Original hardwood floors throughout. LR features gas fireplace as well as an attached screened-in porch. Archways and original details make this house truly one of a kind. Huge master bedroom with walk-in closet. Walk up attic. Finished family room in basement w/bar area. Fenced-in backyard. 2 car Detached Garage with alley access. Many updates including Gutters, Soffits, Central Air in Attic, Dishwasher, updated Kitchen, Basement Flooring ('16). All new concrete steps & path. Fresh Paint throughout. Stove/Dishwasher ('18). Tile Flooring & Drywall in Basement. All house electrical panels have been updated. Main Box is 200amp. New electrical panel in garage too.
Home Details
Home Type
- Single Family
Est. Annual Taxes
- $2,867
Year Built
- Built in 1926
Lot Details
- 6,508 Sq Ft Lot
- Lot Dimensions are 50x130
Parking
- 2 Car Detached Garage
Home Design
- Victorian Architecture
- Brick Exterior Construction
- Slate Roof
- Wood Siding
Interior Spaces
- 3-Story Property
- 1 Fireplace
- Finished Basement
- Basement Fills Entire Space Under The House
- Attic
Kitchen
- Oven
- Dishwasher
Bedrooms and Bathrooms
- 3 Bedrooms
Utilities
- Central Air
- Heating System Uses Gas
- Hot Water Heating System
- Water Heater
Listing and Financial Details
- Assessor Parcel Number 07-34-177-019
Ownership History
Purchase Details
Home Financials for this Owner
Home Financials are based on the most recent Mortgage that was taken out on this home.Purchase Details
Home Financials for this Owner
Home Financials are based on the most recent Mortgage that was taken out on this home.Purchase Details
Home Financials for this Owner
Home Financials are based on the most recent Mortgage that was taken out on this home.Similar Homes in Clinton, IL
Home Values in the Area
Average Home Value in this Area
Purchase History
| Date | Buyer | Sale Price | Title Company |
|---|---|---|---|
| Lueras Cheyenne M | $125,000 | None Available | |
| Gregory Joel E | $115,000 | -- | |
| Danyus Justin | $88,000 | -- |
Mortgage History
| Date | Status | Borrower | Loan Amount |
|---|---|---|---|
| Previous Owner | Lueras Cheyenne M | $112,000 | |
| Previous Owner | Gregory Joel E | $112,818 | |
| Previous Owner | Danyus Justin | $86,406 |
Property History
| Date | Event | Price | Change | Sq Ft Price |
|---|---|---|---|---|
| 09/29/2020 09/29/20 | Sold | $125,000 | -3.8% | $55 / Sq Ft |
| 05/29/2020 05/29/20 | Pending | -- | -- | -- |
| 05/18/2020 05/18/20 | For Sale | $129,900 | +13.1% | $57 / Sq Ft |
| 06/15/2017 06/15/17 | Sold | $114,900 | 0.0% | $61 / Sq Ft |
| 05/03/2017 05/03/17 | Pending | -- | -- | -- |
| 05/02/2017 05/02/17 | For Sale | $114,900 | -- | $61 / Sq Ft |
Tax History Compared to Growth
Tax History
| Year | Tax Paid | Tax Assessment Tax Assessment Total Assessment is a certain percentage of the fair market value that is determined by local assessors to be the total taxable value of land and additions on the property. | Land | Improvement |
|---|---|---|---|---|
| 2024 | $2,977 | $47,281 | $4,653 | $42,628 |
| 2023 | $2,977 | $43,061 | $4,238 | $38,823 |
| 2022 | $2,822 | $40,623 | $3,998 | $36,625 |
| 2021 | $2,749 | $39,440 | $3,882 | $35,558 |
| 2020 | $2,849 | $39,440 | $3,882 | $35,558 |
| 2019 | $2,867 | $39,440 | $3,882 | $35,558 |
| 2018 | $2,783 | $38,516 | $3,791 | $34,725 |
| 2017 | $2,732 | $37,523 | $3,645 | $33,878 |
| 2016 | $2,005 | $29,069 | $3,574 | $25,495 |
| 2015 | $1,939 | $29,069 | $3,574 | $25,495 |
| 2014 | $1,939 | $29,069 | $3,574 | $25,495 |
| 2013 | -- | $29,069 | $3,574 | $25,495 |
Agents Affiliated with this Home
-
JJ Devore

Seller's Agent in 2020
JJ Devore
Century 21 Quest
(217) 201-8132
350 Total Sales
Map
Source: Central Illinois Board of REALTORS®
MLS Number: 6201783
APN: 07-34-177-019
- 421 W Adams St
- 310 N Mulberry St
- 302 S Center St
- 207 Cedar Dr
- 120 E Van Buren St
- 309 Cedar Dr
- 518 N Jackson St
- 509 N Quincy St
- 72 Edgelea Dr
- 20 Fairlawn Dr
- 509 E Webster St
- 701 S Cain St
- 806 N Elizabeth St
- 800 E Webster St
- 918 N Elizabeth St
- 1026 State Route 10 E
- 1104 E Jefferson St
- 1106 E Jefferson St
- 607 N Moore St
- 0 Betty Ln Unit 10514801
- 311 S Elm St
- 303 S Elm St
- 603 W South St
- 301 S Elm St
- 609 W South St
- 310 S Elm St
- 612 W Jefferson St
- 513 W South St
- 611 W South St
- 618 W Jefferson St
- 516 W Jefferson St
- 511 W South St
- 602 W South St
- 615 W South St
- 626 W Jefferson St
- 514 W Jefferson St
- 221 S Elm St
- 605 W Jefferson St
- 518 W South St
- 604 W South St
