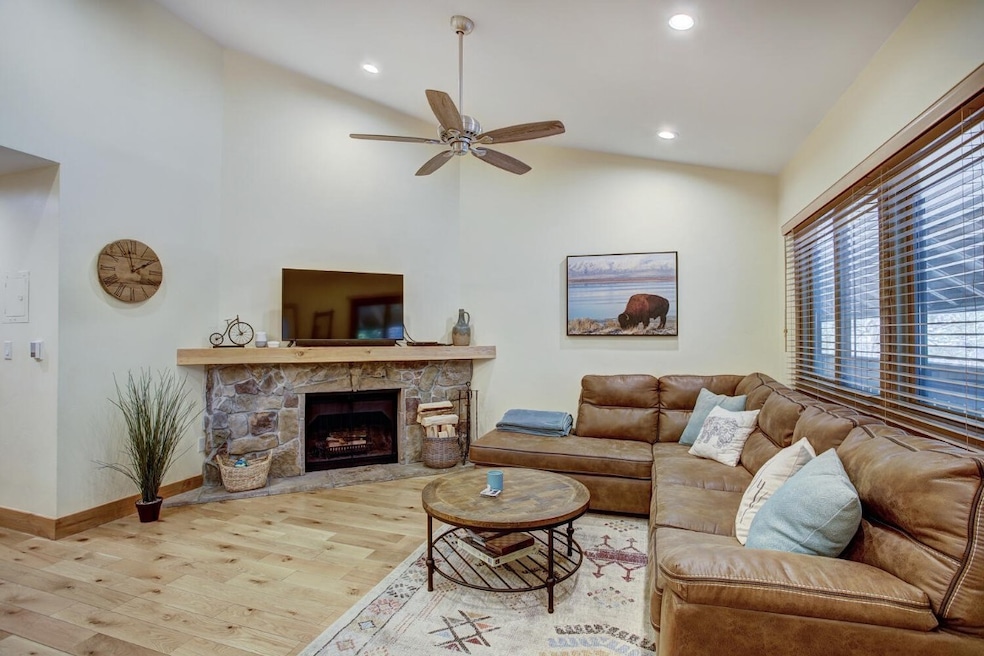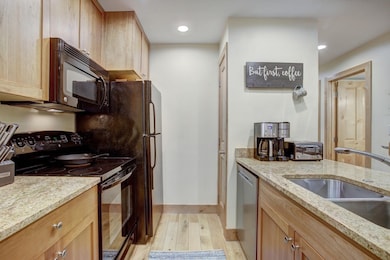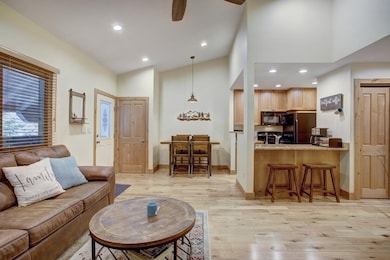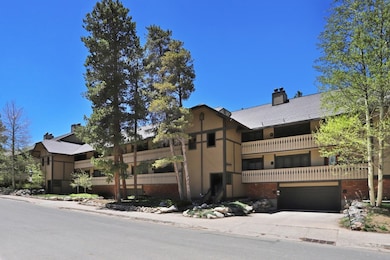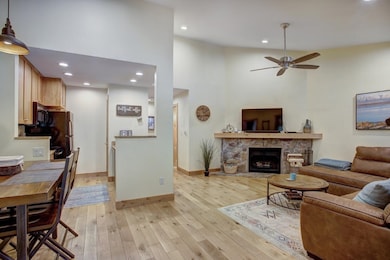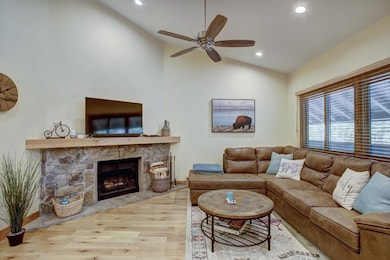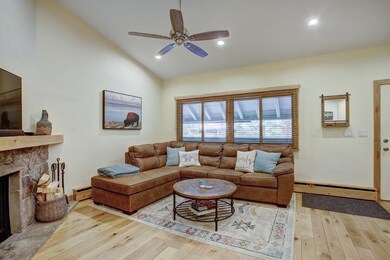
311 S High St Unit 210 Breckenridge, CO 80424
Estimated Value: $697,000 - $869,000
Highlights
- Views of Ski Resort
- Clubhouse
- Wood Flooring
- Golf Course Community
- Vaulted Ceiling
- 1-minute walk to Carter Park
About This Home
As of July 2022Located in downtown Breckenridge, this beautiful Top Floor condo features vaulted ceilings, an updated kitchen/bath, wood floors, a stone fireplace, new carpet, and LED recessed lighting. The underground heated parking, storage, BBQ area, and ski slope views complete this wonderful mountain retreat. The free ski shuttle is just 2 blocks away or walk to the base of peak 9 in less than 10 minutes. The nearby park offers tennis courts, hiking trails, a sled hill, and much more.
Last Agent to Sell the Property
Paffrath & Thomas R.E.S.C License #FA100050485 Listed on: 06/02/2022
Property Details
Home Type
- Condominium
Est. Annual Taxes
- $2,202
Year Built
- Built in 1971
Lot Details
- 0.49
HOA Fees
- $400 Monthly HOA Fees
Parking
- 1 Parking Space
Property Views
- Ski Resort
- Mountain
Home Design
- Concrete Foundation
- Asphalt Roof
Interior Spaces
- 754 Sq Ft Home
- 1-Story Property
- Furnished
- Vaulted Ceiling
- Wood Burning Fireplace
Kitchen
- Electric Cooktop
- Built-In Microwave
- Dishwasher
- Disposal
Flooring
- Wood
- Carpet
Bedrooms and Bathrooms
- 2 Bedrooms
- 1 Full Bathroom
Utilities
- Baseboard Heating
- Phone Available
- Cable TV Available
Listing and Financial Details
- Assessor Parcel Number 301504
Community Details
Overview
- Association fees include management, common area maintenance, common areas, cable TV, heat, insurance, internet, sewer, snow removal, trash, water
- Forest Haus Condo Subdivision
Amenities
- Clubhouse
- Laundry Facilities
Recreation
- Golf Course Community
- Trails
Pet Policy
- Only Owners Allowed Pets
Ownership History
Purchase Details
Home Financials for this Owner
Home Financials are based on the most recent Mortgage that was taken out on this home.Purchase Details
Home Financials for this Owner
Home Financials are based on the most recent Mortgage that was taken out on this home.Similar Homes in Breckenridge, CO
Home Values in the Area
Average Home Value in this Area
Purchase History
| Date | Buyer | Sale Price | Title Company |
|---|---|---|---|
| Eldredge Thad | $799,000 | None Listed On Document | |
| Ritchie Mark | $530,000 | Stewart Title |
Mortgage History
| Date | Status | Borrower | Loan Amount |
|---|---|---|---|
| Open | Eldredge Thad | $599,250 |
Property History
| Date | Event | Price | Change | Sq Ft Price |
|---|---|---|---|---|
| 07/12/2022 07/12/22 | Sold | $799,000 | 0.0% | $1,060 / Sq Ft |
| 06/12/2022 06/12/22 | Pending | -- | -- | -- |
| 06/02/2022 06/02/22 | For Sale | $799,000 | +50.8% | $1,060 / Sq Ft |
| 04/24/2020 04/24/20 | Sold | $530,000 | 0.0% | $703 / Sq Ft |
| 03/25/2020 03/25/20 | Pending | -- | -- | -- |
| 11/04/2019 11/04/19 | For Sale | $530,000 | -- | $703 / Sq Ft |
Tax History Compared to Growth
Tax History
| Year | Tax Paid | Tax Assessment Tax Assessment Total Assessment is a certain percentage of the fair market value that is determined by local assessors to be the total taxable value of land and additions on the property. | Land | Improvement |
|---|---|---|---|---|
| 2024 | $2,647 | $52,474 | -- | $52,474 |
| 2023 | $2,647 | $48,789 | $0 | $0 |
| 2022 | $2,160 | $37,481 | $0 | $0 |
| 2021 | $2,202 | $38,560 | $0 | $0 |
| 2020 | $1,862 | $32,366 | $0 | $0 |
| 2019 | $1,838 | $32,366 | $0 | $0 |
| 2018 | $1,407 | $24,076 | $0 | $0 |
| 2017 | $1,298 | $24,076 | $0 | $0 |
| 2016 | $1,220 | $22,324 | $0 | $0 |
| 2015 | $1,185 | $22,324 | $0 | $0 |
| 2014 | $886 | $16,494 | $0 | $0 |
| 2013 | -- | $16,494 | $0 | $0 |
Agents Affiliated with this Home
-
Cody Thomas

Seller's Agent in 2022
Cody Thomas
Paffrath & Thomas R.E.S.C
(970) 406-0635
44 in this area
96 Total Sales
-
John Swartz

Buyer's Agent in 2022
John Swartz
Paffrath & Thomas R.E.S.C
(970) 376-4590
38 in this area
49 Total Sales
-
Wendy Tancheff

Seller's Agent in 2020
Wendy Tancheff
RE/MAX
(970) 389-3019
38 in this area
157 Total Sales
-
A
Seller Co-Listing Agent in 2020
Agent Not In Board
NON-BOARD OFFICE
Map
Source: Summit MLS
MLS Number: S1036603
APN: 301504
- 311 S High St Unit 108
- 311 S High St Unit 209
- 211 S High St
- 301 N French St Unit 107
- 530 S French Unit 110
- 430 S Ridge St Unit F3
- 401 S Ridge St Unit 21
- 110 S Harris St
- 102 S High St
- 412 S Main St Unit 2B3
- 412 S Main St Unit 2A3
- 412 S Main St Unit 215
- 103 S Pine St
- 8231 Colorado 9
- 680 S Main St Unit 18
- 505A S Main St Unit 1204
- 505 S Main St Unit 2207
- 505 S Main St Unit 2305
- 505 S Main St Unit 1313
- 505 S Main St Unit 1301
- 311 S High St Unit 111
- 311 S High St Unit 105
- 311 S High St Unit 201
- 311 S High St Unit 106
- 311 S High St Unit 213
- 311 S High St Unit 203
- 311 S High St Unit 101
- 311 S High St Unit 110
- 311 S High St Unit 208
- 311 S High St Unit 104
- 311 S High St Unit 109
- 311 S High St
- 311 S High St Unit 1203
- 311 S High St Unit 210
- 311 S High St Unit 212
- 307 S High St
- 312 S High St Unit 2
- 312 S High St Unit 3A
- 312 S High St Unit A3A
- 304 S High St Unit 5
