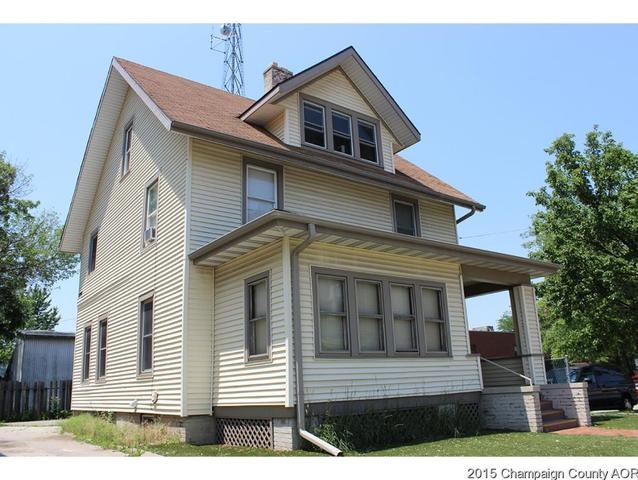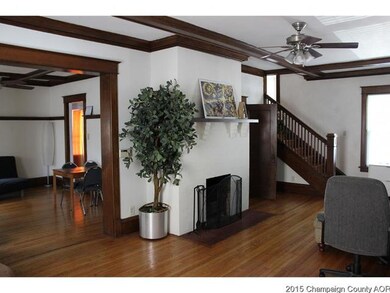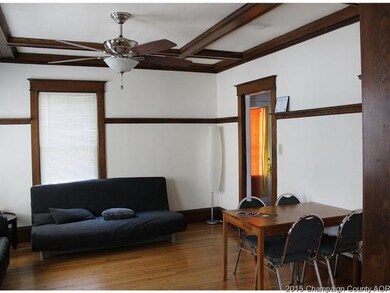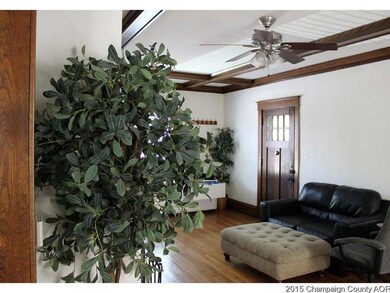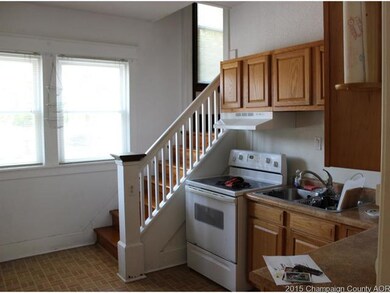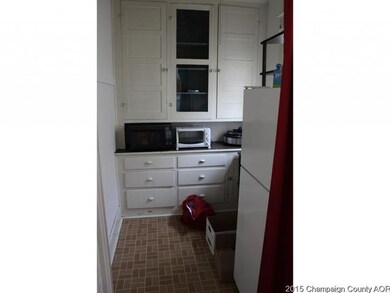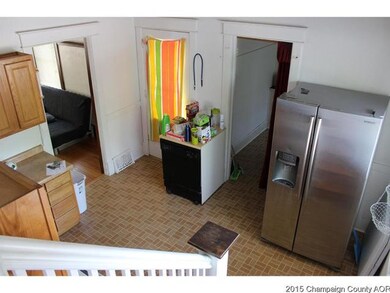
311 S Randolph St Champaign, IL 61820
Downtown Champaign NeighborhoodHighlights
- Porch
- Wood Burning Fireplace
- East or West Exposure
- Central High School Rated A
About This Home
As of September 2015Charm throughout and just 2 blocks from downtown Champaign! Features high ceilings, hardwood flooring, solid wood doors and great wood trim throughout! The front living room has a wood fireplace. The spacious dining room can also be used as additional living space and is next to the kitchen with pantry room. There is a cute breakfast nook or office in front. The double staircase accesses the 2nd floor with 4 bedrooms and 2 full baths. Bonus finished 3rd level with 2 additional bedrooms or use them as needed. Plenty of storage in the basement with laundry and 3rd full bath. No mowing here, as the yard is a turf yard. Great opportunity for a rental house. Off street parking with space in the rear for a car or two.
Last Agent to Sell the Property
Coldwell Banker R.E. Group License #475123513 Listed on: 08/06/2015

Home Details
Home Type
- Single Family
Est. Annual Taxes
- $4,875
Home Design
- Vinyl Siding
Kitchen
- Oven or Range
- Range Hood
Additional Features
- Wood Burning Fireplace
- Porch
- East or West Exposure
- Heating System Uses Gas
- Unfinished Basement
Ownership History
Purchase Details
Purchase Details
Similar Homes in Champaign, IL
Home Values in the Area
Average Home Value in this Area
Purchase History
| Date | Type | Sale Price | Title Company |
|---|---|---|---|
| Quit Claim Deed | -- | -- | |
| Quit Claim Deed | -- | Attorney |
Mortgage History
| Date | Status | Loan Amount | Loan Type |
|---|---|---|---|
| Previous Owner | $498,250 | Future Advance Clause Open End Mortgage | |
| Previous Owner | $420,000 | Commercial | |
| Previous Owner | $102,400 | Stand Alone Refi Refinance Of Original Loan |
Property History
| Date | Event | Price | Change | Sq Ft Price |
|---|---|---|---|---|
| 09/18/2015 09/18/15 | Sold | $128,000 | -8.5% | $61 / Sq Ft |
| 08/20/2015 08/20/15 | Pending | -- | -- | -- |
| 08/06/2015 08/06/15 | For Sale | $139,900 | +10.2% | $67 / Sq Ft |
| 11/14/2014 11/14/14 | Sold | $127,000 | -18.0% | $61 / Sq Ft |
| 11/07/2014 11/07/14 | Pending | -- | -- | -- |
| 09/11/2014 09/11/14 | For Sale | $154,900 | -- | $74 / Sq Ft |
Tax History Compared to Growth
Tax History
| Year | Tax Paid | Tax Assessment Tax Assessment Total Assessment is a certain percentage of the fair market value that is determined by local assessors to be the total taxable value of land and additions on the property. | Land | Improvement |
|---|---|---|---|---|
| 2024 | $4,875 | $59,360 | $7,810 | $51,550 |
| 2023 | $4,875 | $54,060 | $7,110 | $46,950 |
| 2022 | $4,586 | $49,870 | $6,560 | $43,310 |
| 2021 | $4,476 | $48,890 | $6,430 | $42,460 |
| 2020 | $4,310 | $47,010 | $6,180 | $40,830 |
| 2019 | $4,171 | $46,040 | $6,050 | $39,990 |
| 2018 | $4,077 | $45,310 | $5,950 | $39,360 |
| 2017 | $3,395 | $43,570 | $5,720 | $37,850 |
| 2016 | $3,033 | $42,670 | $5,600 | $37,070 |
| 2015 | $4,018 | $47,360 | $5,500 | $41,860 |
| 2014 | $3,984 | $47,360 | $5,500 | $41,860 |
| 2013 | $3,948 | $47,360 | $5,500 | $41,860 |
Agents Affiliated with this Home
-
Stefanie Pratt

Seller's Agent in 2015
Stefanie Pratt
Coldwell Banker R.E. Group
(217) 202-3336
2 in this area
369 Total Sales
-
Kimberly Clark

Buyer's Agent in 2015
Kimberly Clark
RE/MAX
(217) 417-6745
2 in this area
202 Total Sales
-
Ryan Dallas

Seller's Agent in 2014
Ryan Dallas
RYAN DALLAS REAL ESTATE
(217) 712-3853
11 in this area
2,367 Total Sales
-
M
Buyer's Agent in 2014
Margaret Hoss
BHHS Central Illinois, REALTORS
Map
Source: Midwest Real Estate Data (MRED)
MLS Number: MRD09439004
APN: 42-20-12-460-019
- 305 W University Ave Unit 4
- 405 W University Ave Unit 102
- 212 W John St
- 301 N Neil St Unit 606
- 301 N Neil St Unit 909
- 301 N Neil St Unit 808-809
- 301 N Neil St Unit 609
- 703 S Randolph St
- 305 W John St
- 606 S Elm St
- 603 W Clark St
- 606 W Springfield Ave
- 615 W Union St
- 410 N State St Unit 4
- 611 S Lynn St
- 704 W White St
- 705 Arlington Ct
- 108 W Stanage Ave
- 708 W Church St
- 808 W Green St
