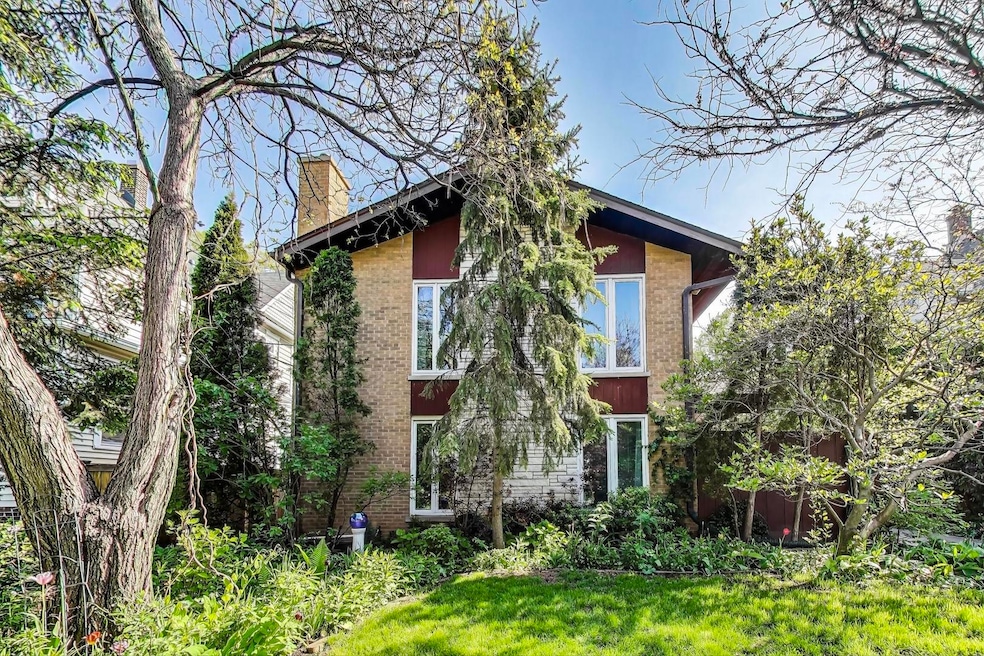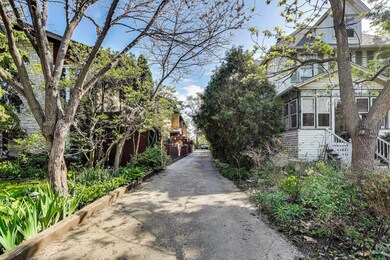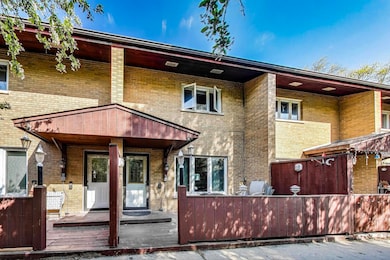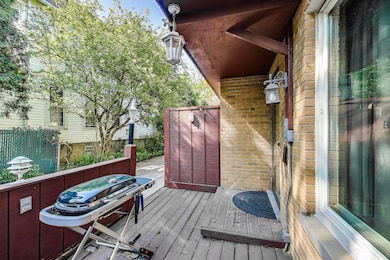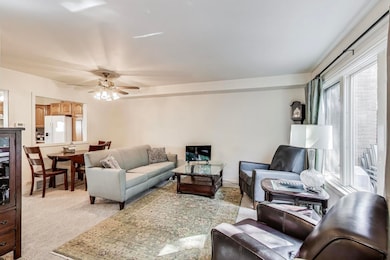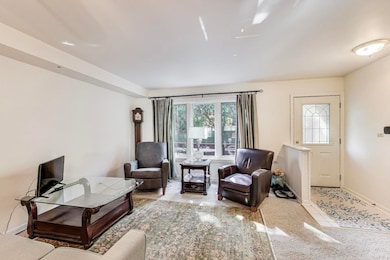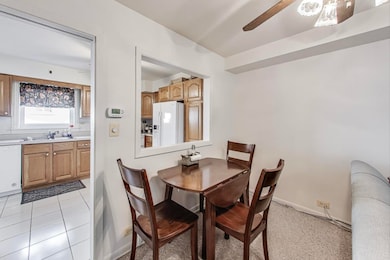
311 S Vine Ave Unit C Park Ridge, IL 60068
Estimated payment $2,766/month
Highlights
- Deck
- Recreation Room
- Living Room
- Theodore Roosevelt Elementary School Rated A-
- Wood Flooring
- 3-minute walk to Rotary Park
About This Home
Don't miss this 2 bed, 2 bath townhouse just blocks from Uptown Park Ridge! Enjoy easy access to restaurants, the library, Pickwick Theatre, Metra, and more. Features include a spacious living/dining room combo, an open kitchen, and hardwood floors under the carpet on both the first and second levels. The full, dry basement offers a second full bath, overhead sewers, a sump pump, and great storage space. Relax on the front deck and take advantage of one included exterior parking space. Recent updates include a new HVAC system, dishwasher, refrigerator, and hot water heater. Sold as-is. Tenant in place through end of July. No HOA!
Townhouse Details
Home Type
- Townhome
Est. Annual Taxes
- $6,513
Year Built
- Built in 1958
Home Design
- Brick Exterior Construction
- Asphalt Roof
- Concrete Perimeter Foundation
Interior Spaces
- 1,490 Sq Ft Home
- 2-Story Property
- Entrance Foyer
- Family Room
- Living Room
- Dining Room
- Recreation Room
- Storage
- Laundry Room
Flooring
- Wood
- Carpet
- Ceramic Tile
Bedrooms and Bathrooms
- 2 Bedrooms
- 2 Potential Bedrooms
- 2 Full Bathrooms
Basement
- Basement Fills Entire Space Under The House
- Finished Basement Bathroom
Parking
- 1 Parking Space
- Driveway
- Parking Included in Price
- Assigned Parking
Outdoor Features
- Deck
Schools
- Theodore Roosevelt Elementary Sc
- Lincoln Middle School
- Maine South High School
Utilities
- Central Air
- Heating System Uses Natural Gas
Community Details
Pet Policy
- Dogs and Cats Allowed
Additional Features
- 4 Units
- Common Area
Map
Home Values in the Area
Average Home Value in this Area
Tax History
| Year | Tax Paid | Tax Assessment Tax Assessment Total Assessment is a certain percentage of the fair market value that is determined by local assessors to be the total taxable value of land and additions on the property. | Land | Improvement |
|---|---|---|---|---|
| 2024 | $6,241 | $24,000 | $4,000 | $20,000 |
| 2023 | $6,241 | $24,000 | $4,000 | $20,000 |
| 2022 | $6,241 | $24,000 | $4,000 | $20,000 |
| 2021 | $5,019 | $16,501 | $1,010 | $15,491 |
| 2020 | $4,819 | $16,501 | $1,010 | $15,491 |
| 2019 | $4,726 | $18,133 | $1,010 | $17,123 |
| 2018 | $4,629 | $16,174 | $865 | $15,309 |
| 2017 | $4,609 | $16,174 | $865 | $15,309 |
| 2016 | $4,438 | $16,174 | $865 | $15,309 |
Property History
| Date | Event | Price | Change | Sq Ft Price |
|---|---|---|---|---|
| 05/13/2025 05/13/25 | For Sale | $399,000 | -- | $268 / Sq Ft |
Purchase History
| Date | Type | Sale Price | Title Company |
|---|---|---|---|
| Warranty Deed | $280,000 | Citywide Title | |
| Deed | -- | None Listed On Document |
Mortgage History
| Date | Status | Loan Amount | Loan Type |
|---|---|---|---|
| Open | $150,000 | Credit Line Revolving |
Similar Homes in the area
Source: Midwest Real Estate Data (MRED)
MLS Number: 12362812
APN: 09-35-216-057-0000
- 101 Summit Ave Unit 307
- 441 Stewart Ave
- 400 S Northwest Hwy Unit 309B
- 400 S Northwest Hwy Unit 209B
- 401 S Prospect Ave
- 460 S Northwest Hwy Unit 309A
- 460 S Northwest Hwy Unit 409A
- 6864 N Northwest Hwy Unit 1A
- 320 Grant Place
- 50 N Northwest Hwy Unit 210
- 6810 N Ozark Ave Unit 9
- 6850 N Northwest Hwy Unit 4B
- 6845 N Northwest Hwy Unit 1E
- 809 W Touhy Ave
- 6820 N Northwest Hwy Unit 1F
- 170 N Northwest Hwy Unit 205
- 170 N Northwest Hwy Unit 410
- 170 N Northwest Hwy Unit 407
- 7732 W Columbia Ave
- 230 Wisner St
