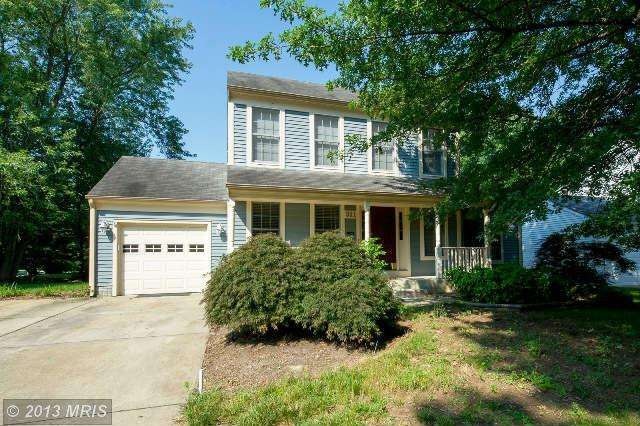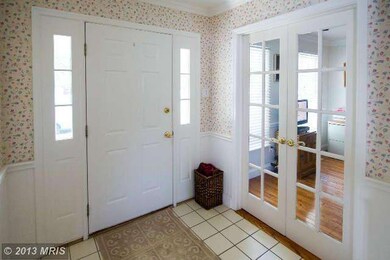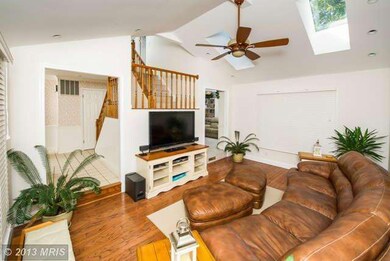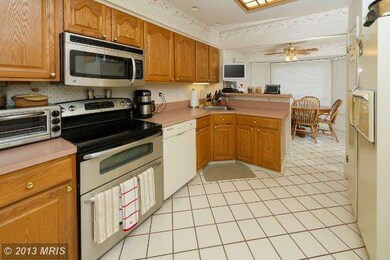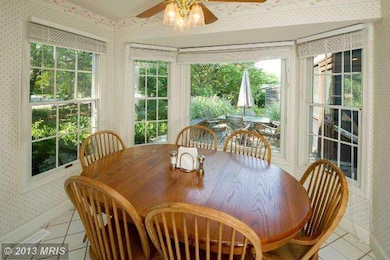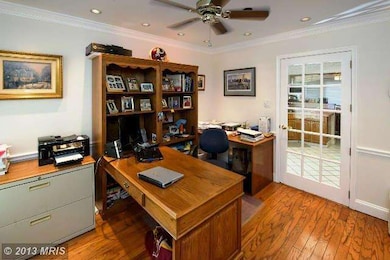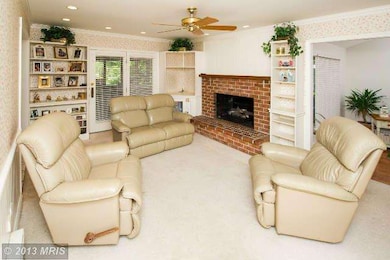
311 Saddle Ridge Rd Annapolis, MD 21403
Estimated Value: $774,844 - $877,000
Highlights
- Spa
- Deck
- Cathedral Ceiling
- Colonial Architecture
- Traditional Floor Plan
- 3 Fireplaces
About This Home
As of December 2013Just reduced! Spacious home, bigger than it appears. Airy living room w/skylights & vaulted ceilings, family rm w/gas FP and screened porch. Kit w/eating area and dining room currently used as den w/french doors. Master w/wood floors, full bath, walk-in & dressing area. Fully fin basement w/BR, full bath, rec room, den with built-in desk and pantry. Garage customized with shelves & more. Must see
Last Agent to Sell the Property
Iron Valley Real Estate Charm City License #311472 Listed on: 07/19/2013
Home Details
Home Type
- Single Family
Est. Annual Taxes
- $6,034
Year Built
- Built in 1987
Lot Details
- 9,100 Sq Ft Lot
- Backs To Open Common Area
- Cul-De-Sac
- Corner Lot
- Property is in very good condition
HOA Fees
- $45 Monthly HOA Fees
Parking
- 1 Car Attached Garage
- Garage Door Opener
- Off-Street Parking
Home Design
- Colonial Architecture
- Asphalt Roof
- Aluminum Siding
Interior Spaces
- Property has 3 Levels
- Traditional Floor Plan
- Central Vacuum
- Built-In Features
- Cathedral Ceiling
- Ceiling Fan
- 3 Fireplaces
- Double Pane Windows
- Dining Area
- Washer and Dryer Hookup
Kitchen
- Breakfast Area or Nook
- Eat-In Kitchen
- Electric Oven or Range
- Dishwasher
- Trash Compactor
- Disposal
Bedrooms and Bathrooms
- 4 Bedrooms
- En-Suite Bathroom
- 3.5 Bathrooms
Finished Basement
- Basement Fills Entire Space Under The House
- Connecting Stairway
Outdoor Features
- Spa
- Deck
- Screened Patio
- Shed
- Porch
Utilities
- Forced Air Heating and Cooling System
- Underground Utilities
- Natural Gas Water Heater
Listing and Financial Details
- Tax Lot 74
- Assessor Parcel Number 020640590049535
Community Details
Overview
- Association fees include common area maintenance, management, insurance, pool(s), recreation facility, reserve funds
- Built by WINCHESTER
- Hunt Meadow Subdivision, Aspen Floorplan
- The community has rules related to recreational equipment, alterations or architectural changes, covenants, no recreational vehicles, boats or trailers
Amenities
- Common Area
Recreation
- Tennis Courts
- Community Pool
- Jogging Path
- Bike Trail
Ownership History
Purchase Details
Home Financials for this Owner
Home Financials are based on the most recent Mortgage that was taken out on this home.Purchase Details
Home Financials for this Owner
Home Financials are based on the most recent Mortgage that was taken out on this home.Similar Homes in Annapolis, MD
Home Values in the Area
Average Home Value in this Area
Purchase History
| Date | Buyer | Sale Price | Title Company |
|---|---|---|---|
| Bourke Michael P | $420,000 | Title Associates | |
| Gibson Thomas J | $115,000 | -- |
Mortgage History
| Date | Status | Borrower | Loan Amount |
|---|---|---|---|
| Open | Bourke Michael P | $100,000 | |
| Open | Bourke Michael P | $298,400 | |
| Closed | Bourke Michael P | $336,000 | |
| Previous Owner | Gibson Thomas J | $250,000 | |
| Previous Owner | Gibson Thomas J | $65,000 |
Property History
| Date | Event | Price | Change | Sq Ft Price |
|---|---|---|---|---|
| 12/06/2013 12/06/13 | Sold | $420,000 | -8.7% | $154 / Sq Ft |
| 10/11/2013 10/11/13 | Pending | -- | -- | -- |
| 08/27/2013 08/27/13 | Price Changed | $460,000 | -3.2% | $168 / Sq Ft |
| 07/19/2013 07/19/13 | For Sale | $475,000 | -- | $174 / Sq Ft |
Tax History Compared to Growth
Tax History
| Year | Tax Paid | Tax Assessment Tax Assessment Total Assessment is a certain percentage of the fair market value that is determined by local assessors to be the total taxable value of land and additions on the property. | Land | Improvement |
|---|---|---|---|---|
| 2024 | $7,890 | $549,067 | $0 | $0 |
| 2023 | $7,453 | $519,000 | $242,800 | $276,200 |
| 2022 | $7,313 | $519,000 | $242,800 | $276,200 |
| 2021 | $7,494 | $519,000 | $242,800 | $276,200 |
| 2020 | $7,494 | $531,500 | $242,800 | $288,700 |
| 2019 | $7,447 | $527,767 | $0 | $0 |
| 2018 | $7,289 | $524,033 | $0 | $0 |
| 2017 | $6,790 | $520,300 | $0 | $0 |
| 2016 | -- | $490,067 | $0 | $0 |
| 2015 | -- | $459,833 | $0 | $0 |
| 2014 | -- | $429,600 | $0 | $0 |
Agents Affiliated with this Home
-
Jim Hanes

Seller's Agent in 2013
Jim Hanes
Iron Valley Real Estate Charm City
(443) 254-2300
95 Total Sales
-
Michael Johnson

Buyer's Agent in 2013
Michael Johnson
Marathon Real Estate
(443) 254-0962
27 Total Sales
Map
Source: Bright MLS
MLS Number: 1003632070
APN: 06-405-90049535
- 306 Saddle Ridge Rd
- 8 Ashford Ct
- 46 Harness Creek View Ct
- 50 Ironstone Ct Unit L
- 20 Sandstone Ct Unit A
- 8 Romar Dr
- 10 Sandstone Ct
- 60 Sandstone Ct Unit G
- 40 Hearthstone Ct Unit K
- 40 Greystone Ct Unit K
- 30 Hearthstone Ct Unit C
- 729 Annapolis Neck Rd
- 117 Stilly Way
- 110 Stilly Way
- 106 Stilly Way
- 122 Stilly Way
- None None
- 201 Janwall St
- 105 Rosecrest Dr
- 122 Roselawn Rd
- 311 Saddle Ridge Rd
- 309 Saddle Ridge Rd
- 310 Saddle Ridge Rd
- 307 Saddle Ridge Rd
- 308 Saddle Ridge Rd
- 1901 Hunt Meadow Dr
- 402 Saddle Ridge Rd
- 1903 Hunt Meadow Dr
- 305 Saddle Ridge Rd
- 404 Saddle Ridge Rd
- 1905 Hunt Meadow Dr
- 304 Saddle Ridge Rd
- 315 Bridle Path Ln
- 303 Saddle Ridge Rd
- 313 Bridle Path Ln
- 406 Saddle Ridge Rd
- 1907 Hunt Meadow Dr
- 311 Bridle Path Ln
- 309 Bridle Path Ln
- 1 Somerset Ct
