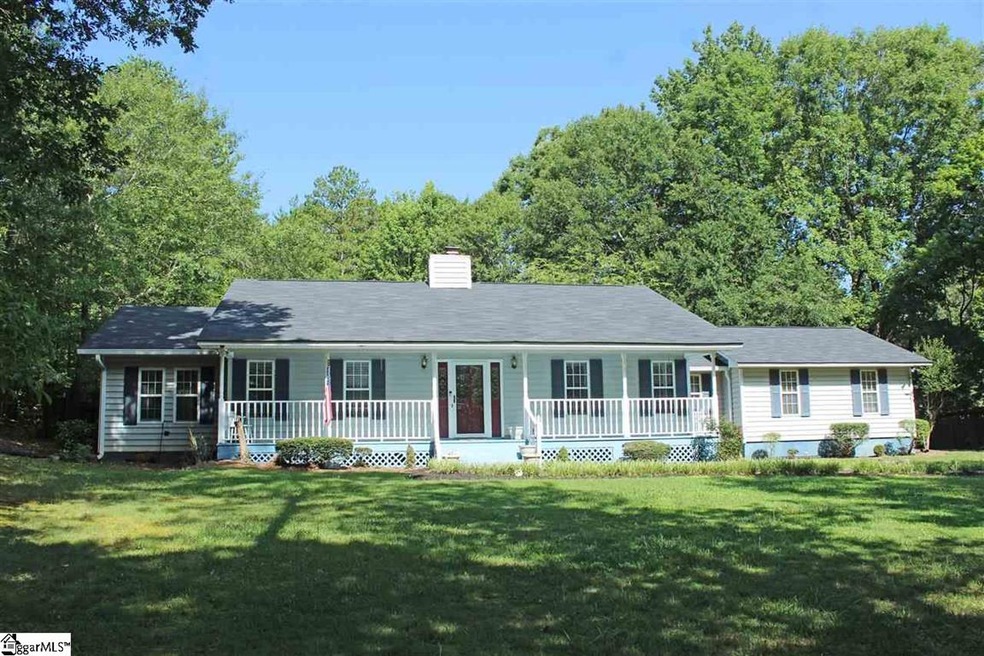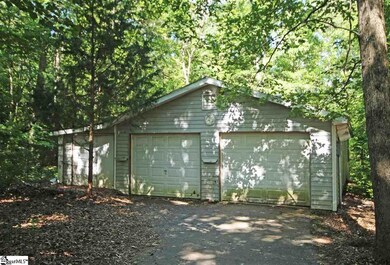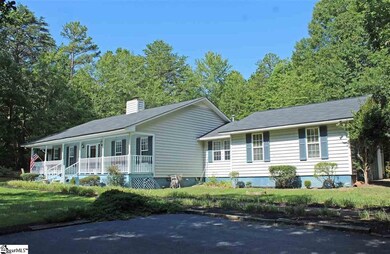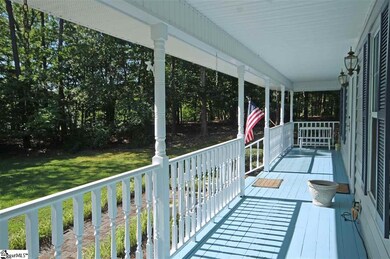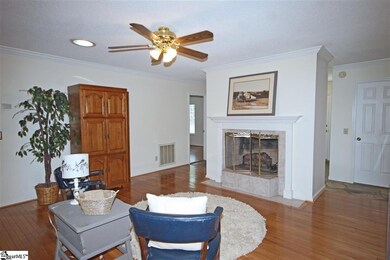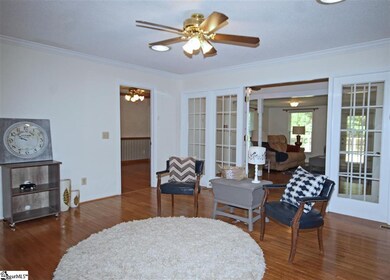
311 Shagbark Cir Simpsonville, SC 29680
Estimated Value: $395,000 - $577,000
Highlights
- 5.2 Acre Lot
- Deck
- Ranch Style House
- Fork Shoals School Rated A-
- Wooded Lot
- Wood Flooring
About This Home
As of August 2020Beautifully positioned at the front of a +/- 5.2 acre lot, 311 Shagbark Court offers the very best of rural living with no restrictions and is located just 3.4 miles from a variety of dining & shopping options at Martin Farm and Fairview Road! As you approach the home, you will fall in love with the wooded border that frames the front yard, extended driveway and the ranch style home that boasts low maintenance vinyl siding and a rocking chair front porch that begs you to sit and enjoy our wonderful Carolina weather! The extended driveway leads you to a 1600 sf detached Garage/Workshop with electricity. The interior offers a traditional Foyer decorated with a leaded glass front entrance, coat closet, striking stone flooring, and a crystal tipped chandelier. The Foyer transitions into a formal Living Room that’s anchored by a gas log fireplace and also includes solar tunnels that provide additional light, and crown molding that adds an elegant touch. French doors open to allow you to extend your entertaining space into the large Great Room that gives unhindered views of the backyard and easy access to the rear deck. You will also appreciate the large eat-in Kitchen that’s loaded with oak cabinetry, long spans of workspace, and even a full appliance package (including a washer & dryer located in the nearby Laundry closet!) The bedrooms have been arranged in the preferred “split plan,” which allows for maximum privacy! The Master Suite features a generously sized bedroom with his & her closets, while its ensuite bath gives a deep garden tub with a tile surround, separate shower, his & her cultured marble vanities, and an additional closet with mirrored doors. Both secondary bedrooms have super closet space and share a Jack-and-Jill style bath. Also, be sure not to miss the expansive Bonus Room that has its own heat & air unit as well as hardwood flooring, recessed lighting, and stylish 2” blinds. Other important exterior details include a rear deck, Koi pond, two utility buildings, invisible pet fencing, and a variety of seasonal plantings all within the fenced portion of the backyard and a winding nature trail can be beyond the fence. Also of note, this property qualifies for a USDA Rural Housing loan with no money down and there are FHA and Conventional Renovation loans available with only 3.5% down for possible updates.
Last Agent to Sell the Property
Kinga Scott
Carolina Moves, LLC License #115430 Listed on: 07/15/2020
Last Buyer's Agent
Candace Holloway
Carolina Moves, LLC License #115543
Home Details
Home Type
- Single Family
Est. Annual Taxes
- $1,450
Year Built
- 1989
Lot Details
- 5.2 Acre Lot
- Lot Dimensions are 184x1250x185x1291
- Level Lot
- Wooded Lot
Home Design
- Ranch Style House
- Composition Roof
- Vinyl Siding
Interior Spaces
- 2,383 Sq Ft Home
- 2,200-2,399 Sq Ft Home
- Ceiling Fan
- Gas Log Fireplace
- Great Room
- Living Room
- Bonus Room
- Workshop
- Crawl Space
Kitchen
- Electric Oven
- Self-Cleaning Oven
- Free-Standing Electric Range
- Built-In Microwave
- Dishwasher
- Laminate Countertops
Flooring
- Wood
- Carpet
- Stone
- Ceramic Tile
- Vinyl
Bedrooms and Bathrooms
- 3 Main Level Bedrooms
- Walk-In Closet
- 2 Full Bathrooms
- Dual Vanity Sinks in Primary Bathroom
- Separate Shower
Laundry
- Laundry Room
- Laundry on main level
- Dryer
- Washer
Attic
- Storage In Attic
- Pull Down Stairs to Attic
Home Security
- Storm Doors
- Fire and Smoke Detector
Parking
- 4 Car Garage
- Garage Door Opener
Outdoor Features
- Deck
- Outbuilding
- Front Porch
Schools
- Fork Shoals Elementary School
- Ralph Chandler Middle School
- Woodmont High School
Utilities
- Multiple cooling system units
- Central Air
- Heating System Uses Natural Gas
- Septic Tank
Listing and Financial Details
- Assessor Parcel Number 0568050103420
Ownership History
Purchase Details
Home Financials for this Owner
Home Financials are based on the most recent Mortgage that was taken out on this home.Purchase Details
Purchase Details
Purchase Details
Similar Homes in Simpsonville, SC
Home Values in the Area
Average Home Value in this Area
Purchase History
| Date | Buyer | Sale Price | Title Company |
|---|---|---|---|
| Rodriguez Yusniel | $300,000 | None Available | |
| Lusk Barbara J | -- | None Available | |
| Lusk Philip A | -- | -- | |
| Lusk Philip A | -- | None Available |
Mortgage History
| Date | Status | Borrower | Loan Amount |
|---|---|---|---|
| Open | Rodriguez Yusniel | $294,566 |
Property History
| Date | Event | Price | Change | Sq Ft Price |
|---|---|---|---|---|
| 08/21/2020 08/21/20 | Sold | $300,000 | 0.0% | $136 / Sq Ft |
| 07/15/2020 07/15/20 | For Sale | $299,900 | -- | $136 / Sq Ft |
Tax History Compared to Growth
Tax History
| Year | Tax Paid | Tax Assessment Tax Assessment Total Assessment is a certain percentage of the fair market value that is determined by local assessors to be the total taxable value of land and additions on the property. | Land | Improvement |
|---|---|---|---|---|
| 2024 | $1,995 | $12,040 | $5,030 | $7,010 |
| 2023 | $1,995 | $12,040 | $5,030 | $7,010 |
| 2022 | $1,936 | $12,040 | $5,030 | $7,010 |
| 2021 | $5,261 | $17,900 | $7,390 | $10,510 |
| 2020 | $1,453 | $10,740 | $4,820 | $5,920 |
| 2019 | $1,450 | $10,740 | $4,820 | $5,920 |
| 2018 | $1,447 | $10,740 | $4,820 | $5,920 |
| 2017 | $1,446 | $10,740 | $4,520 | $6,220 |
| 2016 | $1,285 | $265,920 | $118,000 | $147,920 |
| 2015 | $1,239 | $265,920 | $118,000 | $147,920 |
| 2014 | $1,227 | $270,100 | $118,000 | $152,100 |
Agents Affiliated with this Home
-

Seller's Agent in 2020
Kinga Scott
Carolina Moves, LLC
-
Debbie Hearn

Seller Co-Listing Agent in 2020
Debbie Hearn
Carolina Moves, LLC
(864) 420-4671
9 in this area
33 Total Sales
-

Buyer's Agent in 2020
Candace Holloway
Carolina Moves, LLC
Map
Source: Greater Greenville Association of REALTORS®
MLS Number: 1422618
APN: 0568.05-01-034.20
- 300 Shagbark Cir
- 102 Shagbark Cir
- 101 Shagbark Cir
- 745 Jenkins Bridge Rd
- 102 Rabon Chase Ct
- 314 Tall Pines Rd
- 314A Tall Pines Rd
- 117 Robin Dr
- 307 Forked Oak Way
- 303 Jenkins Bridge Rd
- 9 Emporia Ct
- 00 Woodside Rd
- 124 Hartwick Ln
- 27 Grossmont Dr
- 717 Nash Mill Rd
- 191 Wasson Way
- 309 Grassland Ln
- 842 S Carolina 418
- 1011 S Carolina 418
- 7 Alf Ct
- 311 Shagbark Cir
- 313 Shagbark Cir
- 309 Shagbark Cir
- 315 Shagbark Cir
- 307 Shagbark Cir
- 308 Shagbark Cir
- 317 Shagbark Cir
- 305 Shagbark Cir
- 318 Shagbark Cir
- 319 Shagbark Cir
- 4 Buckfield Ct
- 324 Shagbark Cir
- 667 Highway 418
- 108 Shagbark Cir
- 321 Shagbark Cir
- 209 Shagbark Cir
- 202 Shagbark Cir
- 204 Shagbark Cir
- 207 Shagbark Cir
- 5 Buckfield Ct
