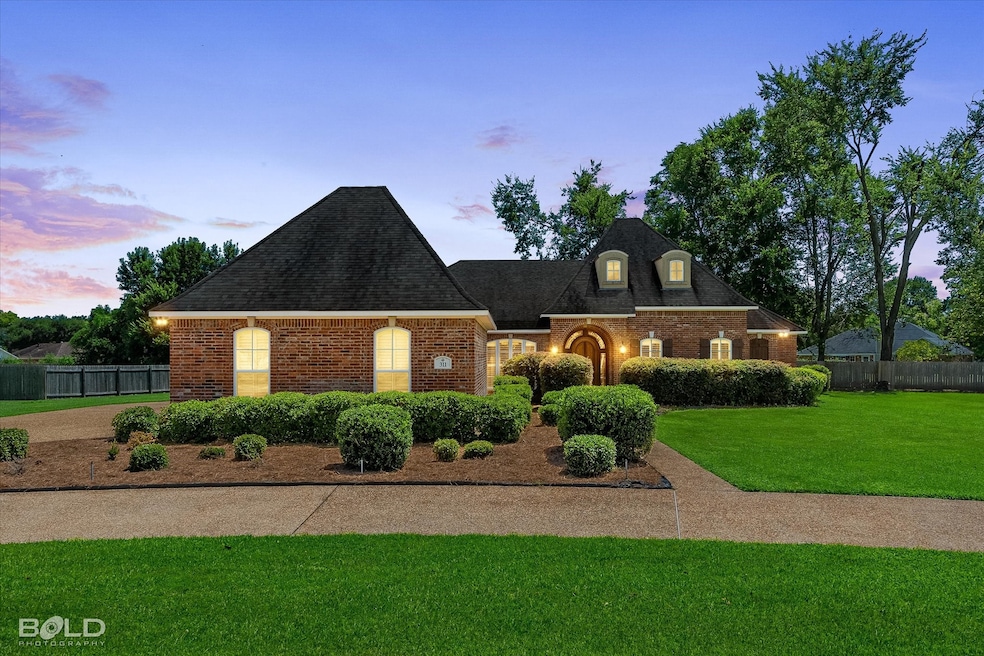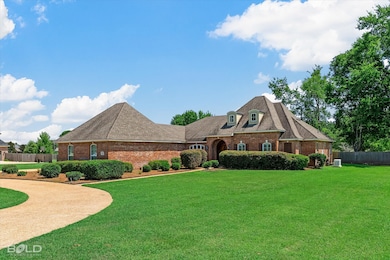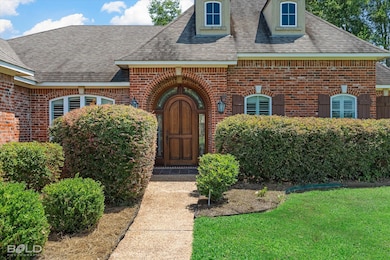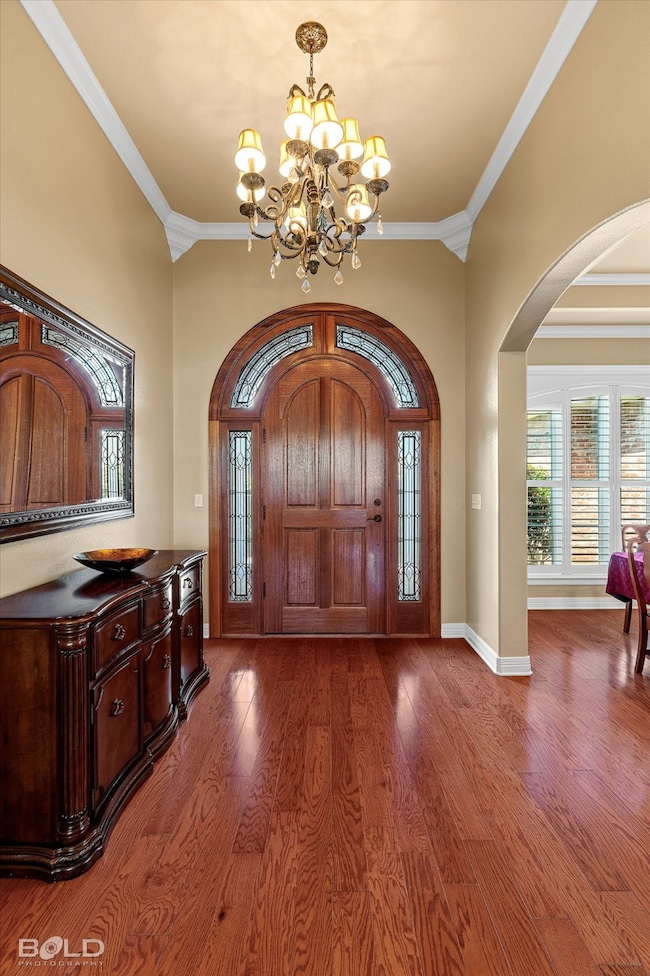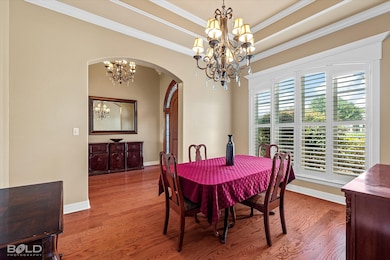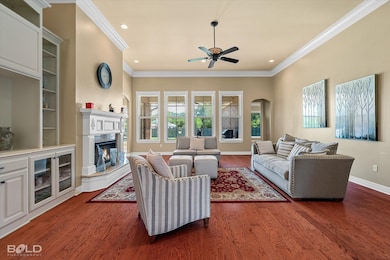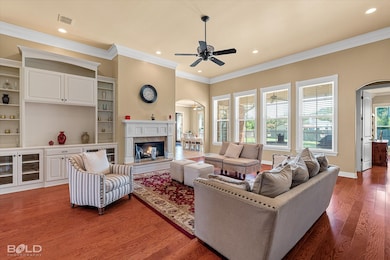311 Summer Lake Dr Bossier City, LA 71112
Sligo-Mayers NeighborhoodEstimated payment $3,339/month
Highlights
- Gated Community
- Ranch Style House
- Granite Countertops
- Cathedral Ceiling
- Wood Flooring
- Covered Patio or Porch
About This Home
This stunning, custom-built home features 4 spacious bedrooms with walk-in closets, 3 full luxurious bathrooms with beveled mirrors, and a 20x20 family room with its own private entry suited for guest. This meticulously designed and well-maintained home sits on over an acre of land at the end of a tree-lined cul-de-sac. This quaint community is limited to nine single-family residences who enjoy a fully stocked community pond. Enter the home through the grand 12-foot tall, solid wood and wrought iron door into the foyer before arriving in the living room, where you can cozy up next to a fire or exit the home through French doors to enjoy serene atmosphere of the outdoor space which is sure to become your own private oasis. The luxury primary suite is a private retreat with spacious his & her walk-in closets. This en-suite bathroom features a soaking tub, separate shower, and dual vanity with granite countertops. The gourmet kitchen showcases state-of-the-art appliances, including a double oven, an 8-foot long, 3-inch granite slab island adorned by one of three chandeliers in the home. The kitchen is perfect for holidays and celebrations, with plenty custom cabinets and drawers, with elegant finishes, as well as a walk-in pantry. Other amenities include 16-to-22-foot ceilings, recessed lighting, custom-designed light fixtures, ceiling fans, crown molding, shutters, and slate & hardwood flooring throughout. The extra-large laundry room features a sink, storage cabinets, and a built-in ironing board. The expansive 3-car garage features shutters and storage galore. In addition, there is an environmentally friendly tankless water heater, water softener, whole home generator, and alarm system. Architectural drawings for adding a 2nd level to the home are also available. This move-in-ready gem is located just 10 minutes from Shreveport and 15 minutes from dining and shopping in Bossier. Give me a call today to schedule your private tour.
Listing Agent
Berkshire Hathaway HomeServices Ally Real Estate Brokerage Phone: 318-231-2000 License #0912123326 Listed on: 07/28/2025

Home Details
Home Type
- Single Family
Est. Annual Taxes
- $3,385
Year Built
- Built in 2010
Lot Details
- 1.09 Acre Lot
- Wood Fence
- Landscaped
- Sprinkler System
Parking
- 3 Car Attached Garage
- 6 Carport Spaces
- Inside Entrance
- Lighted Parking
- Side Facing Garage
- Circular Driveway
Home Design
- Ranch Style House
- Brick Exterior Construction
- Slab Foundation
- Shingle Roof
Interior Spaces
- 3,378 Sq Ft Home
- Built-In Features
- Crown Molding
- Cathedral Ceiling
- Ceiling Fan
- Recessed Lighting
- Chandelier
- Decorative Lighting
- Shutters
- Living Room with Fireplace
Kitchen
- Eat-In Kitchen
- Walk-In Pantry
- Double Oven
- Electric Oven
- Electric Cooktop
- Microwave
- Dishwasher
- Kitchen Island
- Granite Countertops
- Trash Compactor
- Disposal
Flooring
- Wood
- Slate Flooring
Bedrooms and Bathrooms
- 4 Bedrooms
- Walk-In Closet
- 3 Full Bathrooms
- Double Vanity
- Soaking Tub
Laundry
- Laundry Room
- Washer and Electric Dryer Hookup
Home Security
- Security System Leased
- Fire and Smoke Detector
Outdoor Features
- Covered Patio or Porch
Utilities
- Central Heating and Cooling System
- Power Generator
- Tankless Water Heater
- Water Softener
- Aerobic Septic System
- High Speed Internet
- Phone Available
- Cable TV Available
Community Details
- Summerland Sub Subdivision
- Gated Community
Listing and Financial Details
- Tax Lot 5
- Assessor Parcel Number 160861
Map
Home Values in the Area
Average Home Value in this Area
Tax History
| Year | Tax Paid | Tax Assessment Tax Assessment Total Assessment is a certain percentage of the fair market value that is determined by local assessors to be the total taxable value of land and additions on the property. | Land | Improvement |
|---|---|---|---|---|
| 2024 | $3,385 | $35,880 | $2,650 | $33,230 |
| 2023 | $3,602 | $35,880 | $2,650 | $33,230 |
| 2022 | $3,484 | $35,880 | $2,650 | $33,230 |
| 2021 | $3,484 | $35,880 | $2,650 | $33,230 |
| 2020 | $3,484 | $35,880 | $2,650 | $33,230 |
| 2019 | $3,507 | $35,880 | $2,650 | $33,230 |
| 2018 | $3,507 | $35,880 | $2,650 | $33,230 |
| 2017 | $3,418 | $35,880 | $2,650 | $33,230 |
| 2016 | $3,418 | $35,880 | $2,650 | $33,230 |
| 2015 | $3,188 | $35,650 | $2,650 | $33,000 |
| 2014 | $3,188 | $35,650 | $2,650 | $33,000 |
Property History
| Date | Event | Price | List to Sale | Price per Sq Ft |
|---|---|---|---|---|
| 10/04/2025 10/04/25 | Price Changed | $580,000 | -3.3% | $172 / Sq Ft |
| 07/30/2025 07/30/25 | For Sale | $599,999 | -- | $178 / Sq Ft |
Purchase History
| Date | Type | Sale Price | Title Company |
|---|---|---|---|
| Cash Sale Deed | $26,500 | None Available |
Source: North Texas Real Estate Information Systems (NTREIS)
MLS Number: 21014368
APN: 160861
- 163 Sistrunk Ln
- 204 Rolling Meadow Cir
- 103 Bodcau Loop
- 224 Bodcau Loop Unit 224
- 101 Lucky Ln
- Lot 4 Welch Dr
- 21 Legacy Ct
- 40 Legacy Ct
- 44 Legacy Ct
- 15 Legacy Ct
- 16 Legacy Ct
- 56 Legacy Dr
- 14 Legacy Ct
- 8 Legacy Ct
- Lot 42 Hal Sutton Dr
- Lot 43 Hal Sutton Dr
- 6 Legacy Ct
- 2 Legacy Ct
- 24 Fair Oaks Dr
- Lot 17 Legacy Dr
- 5709 Bluebonnett Dr
- 5335 Lauri Ln
- 5304 Susanna Dr
- 513 Falling Water Cir
- 5005 Longstreet Place Unit 29
- 5400 Barksdale Blvd
- 612 Bloomington Ln
- 274 Avondale Ln
- 1323 Violet Ave
- 4218 Paul St
- 4108 Parkway Dr
- 309 Eagle Bend Way
- 4000 Ella St
- 1000 River Walk Blvd
- 1105 Island Park Blvd
- 2600 Celebration Cove
- 110 Diana Dr
- 3501 Champion Lake Blvd
- 8525 Chalmette Dr
- 8513 Grover Place
