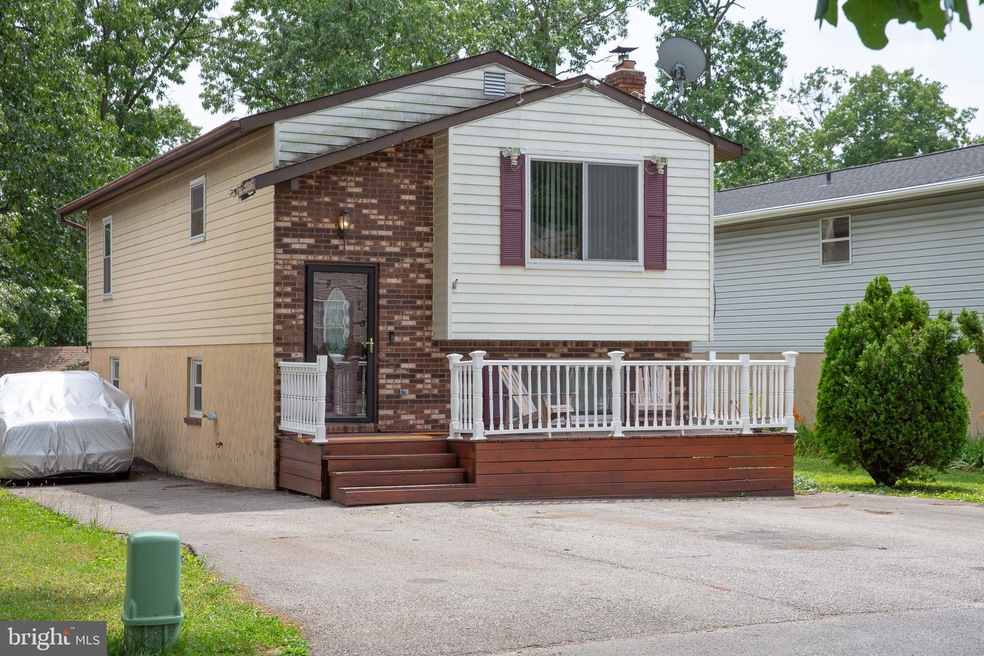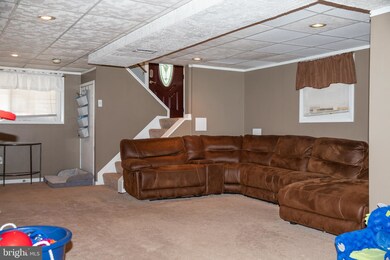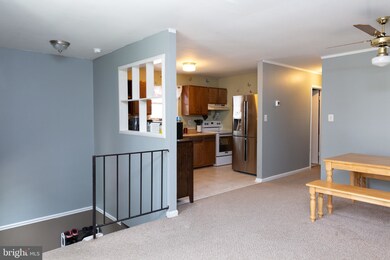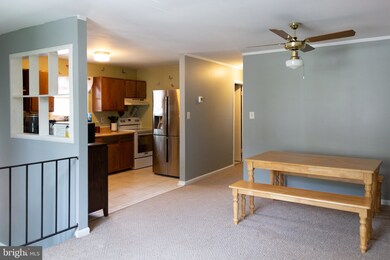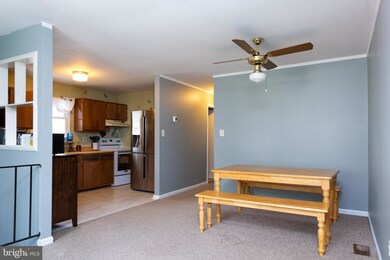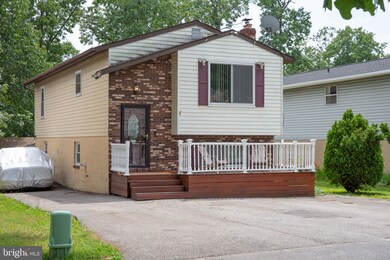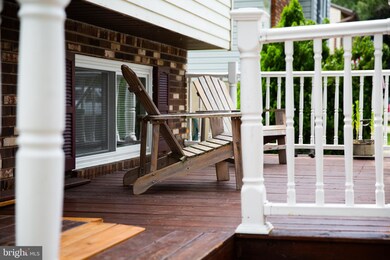
311 SW Pershing Ave Glen Burnie, MD 21061
Estimated Value: $323,000 - $365,000
Highlights
- Space For Rooms
- Central Air
- Heat Pump System
- No HOA
About This Home
As of August 2022Single family home on a quiet street with 3 spacious parking spots on premise. Large privacy fenced back yard. No HOA, walking distance to schools and minutes away from I 97 and Rt 100. Updated Kitchen appliances, HVAC and windows. Large primary bedroom features a walk in closet that connects to the bathroom. Open concept living, dining and kitchen area. Wood stove in lower level entertainment room makes this home perfect for entertaining in any season.
Last Agent to Sell the Property
Alice Kane
Keller Williams Flagship Listed on: 06/24/2022
Home Details
Home Type
- Single Family
Est. Annual Taxes
- $2,693
Year Built
- Built in 1983
Lot Details
- 5,040 Sq Ft Lot
- Property is zoned R5
Parking
- Driveway
Home Design
- Split Foyer
- Brick Exterior Construction
- Block Foundation
Interior Spaces
- Property has 2 Levels
Bedrooms and Bathrooms
- 1 Full Bathroom
Finished Basement
- Connecting Stairway
- Space For Rooms
Utilities
- Central Air
- Heat Pump System
- Electric Water Heater
Community Details
- No Home Owners Association
- Glen Burnie Heights Subdivision
Listing and Financial Details
- Tax Lot 10
- Assessor Parcel Number 020336290037568
Ownership History
Purchase Details
Home Financials for this Owner
Home Financials are based on the most recent Mortgage that was taken out on this home.Purchase Details
Home Financials for this Owner
Home Financials are based on the most recent Mortgage that was taken out on this home.Purchase Details
Purchase Details
Purchase Details
Home Financials for this Owner
Home Financials are based on the most recent Mortgage that was taken out on this home.Similar Homes in Glen Burnie, MD
Home Values in the Area
Average Home Value in this Area
Purchase History
| Date | Buyer | Sale Price | Title Company |
|---|---|---|---|
| Menendez Edgar E Govea | $305,000 | Sage Title | |
| Laws Donald | $250,000 | -- | |
| Parks Lester A | $166,500 | -- | |
| Cease David J | -- | -- | |
| Cease David J | $108,000 | -- |
Mortgage History
| Date | Status | Borrower | Loan Amount |
|---|---|---|---|
| Open | Menendez Edgar E Govea | $289,750 | |
| Previous Owner | Laws Donald | $274,500 | |
| Previous Owner | Laws Donald | $200,000 | |
| Previous Owner | Laws Donald | $5,000 | |
| Previous Owner | Cease David J | $108,000 | |
| Closed | Parks Lester A | -- |
Property History
| Date | Event | Price | Change | Sq Ft Price |
|---|---|---|---|---|
| 08/12/2022 08/12/22 | Sold | $305,000 | 0.0% | $237 / Sq Ft |
| 07/12/2022 07/12/22 | Pending | -- | -- | -- |
| 07/07/2022 07/07/22 | Price Changed | $305,000 | -3.2% | $237 / Sq Ft |
| 06/24/2022 06/24/22 | For Sale | $315,000 | -- | $245 / Sq Ft |
Tax History Compared to Growth
Tax History
| Year | Tax Paid | Tax Assessment Tax Assessment Total Assessment is a certain percentage of the fair market value that is determined by local assessors to be the total taxable value of land and additions on the property. | Land | Improvement |
|---|---|---|---|---|
| 2024 | $3,478 | $271,733 | $0 | $0 |
| 2023 | $3,232 | $252,567 | $0 | $0 |
| 2022 | $2,756 | $233,400 | $116,800 | $116,600 |
| 2021 | $1,394 | $225,100 | $0 | $0 |
| 2020 | $2,616 | $216,800 | $0 | $0 |
| 2019 | $5,077 | $208,500 | $111,800 | $96,700 |
| 2018 | $2,114 | $208,500 | $111,800 | $96,700 |
| 2017 | $2,520 | $208,500 | $0 | $0 |
| 2016 | -- | $226,400 | $0 | $0 |
| 2015 | -- | $219,467 | $0 | $0 |
| 2014 | -- | $212,533 | $0 | $0 |
Agents Affiliated with this Home
-
A
Seller's Agent in 2022
Alice Kane
Keller Williams Flagship
-
Ester DiGiovanni

Buyer's Agent in 2022
Ester DiGiovanni
Coldwell Banker (NRT-Southeast-MidAtlantic)
(703) 371-1007
1 in this area
25 Total Sales
Map
Source: Bright MLS
MLS Number: MDAA2037004
APN: 03-362-90037568
- 316 Washington Blvd
- 552 Elizabeth Ln
- 312 Washington Blvd
- 322 Washington Blvd
- 107 Main Ave SW
- 705 Stewart Ave
- 418 Rose Ave
- 614 Newfield Rd
- 304A Montfield Ln
- 404 Holly Rd
- 271 Truck Farm Dr
- 1324 Ray Ln
- 7685 Quarterfield Rd
- 1480 Braden Loop
- 718 Delmar Ave
- 408 Padfield Blvd
- 611 Glenview Ave
- 116 5th Ave SE
- 524 Munroe Cir
- 522 Munroe Cir
- 311 SW Pershing Ave
- 309 SW Pershing Ave
- 313 SW Pershing Ave
- 307 SW Pershing Ave
- 315 SW Pershing Ave
- 305 SW Pershing Ave
- 310 SW Pershing Ave
- 310 Washington Blvd
- 308 SW Pershing Ave
- 306 Washington Blvd
- 312 SW Pershing Ave
- 306 SW Pershing Ave
- 304 Washington Blvd
- 303 SW Pershing Ave
- 314 SW Pershing Ave
- 304 SW Pershing Ave
- 302 Washington Blvd
- 302 SW Pershing Ave
- 316 SW Pershing Ave
- 554 Elizabeth Ln
