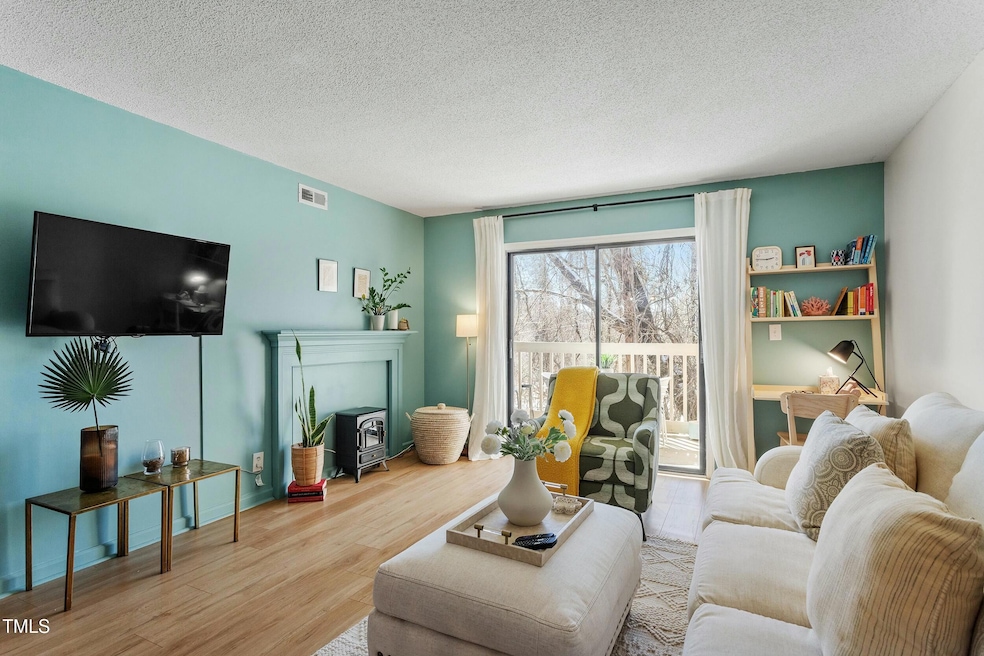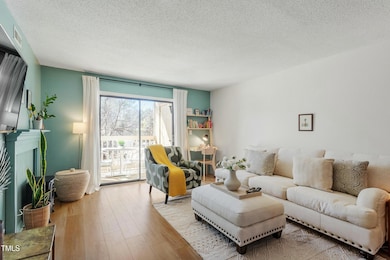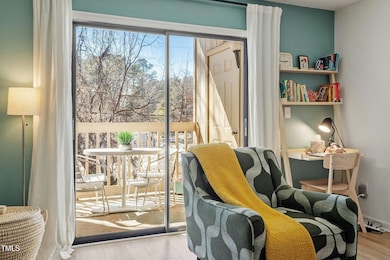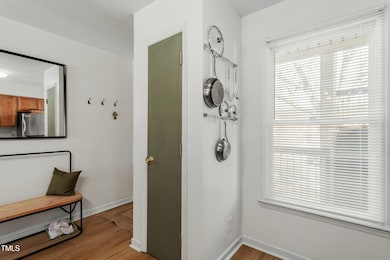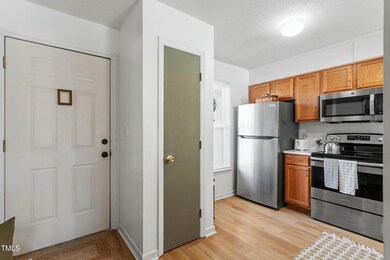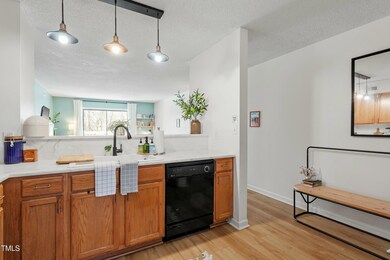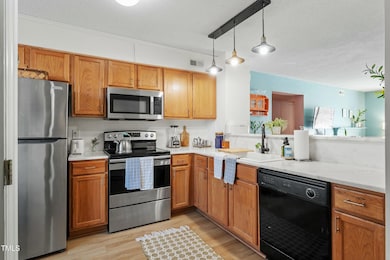
311 Swift Ave Unit 202 Durham, NC 27705
Estimated payment $2,017/month
Total Views
9,085
2
Beds
2
Baths
850
Sq Ft
$359
Price per Sq Ft
Highlights
- Traditional Architecture
- Stainless Steel Appliances
- Living Room
- Lakewood Montessori Middle School Rated A-
- Balcony
- Entrance Foyer
About This Home
Location, Location,Location! Super cute vibrant sunny condo with an updated kitchen. Washer and Dryer, and other appliances convey. No carpet! You can live here car free! Bus and shuttle services practically outside your door. A quick, 10 minute walk to all the shops, and dining Ninth Street. Whole Foods and Harris Teeter grocery stores are all within walking distance. HOA includes insurance, water, and ground maintenance. Professionally measured.
Property Details
Home Type
- Condominium
Est. Annual Taxes
- $1,460
Year Built
- Built in 1985
HOA Fees
- $210 Monthly HOA Fees
Home Design
- Traditional Architecture
- Shingle Roof
- Board and Batten Siding
Interior Spaces
- 850 Sq Ft Home
- 1-Story Property
- Ceiling Fan
- Blinds
- Sliding Doors
- Entrance Foyer
- Living Room
- Dining Room
- Laundry closet
Kitchen
- Electric Range
- Stainless Steel Appliances
- Disposal
Flooring
- Laminate
- Tile
- Luxury Vinyl Tile
- Vinyl
Bedrooms and Bathrooms
- 2 Bedrooms
- 2 Full Bathrooms
Home Security
Parking
- 2 Parking Spaces
- 2 Open Parking Spaces
- Parking Lot
Outdoor Features
- Balcony
Schools
- E K Powe Elementary School
- Brogden Middle School
- Riverside High School
Utilities
- Central Air
- Heat Pump System
- Electric Water Heater
- Cable TV Available
Listing and Financial Details
- Assessor Parcel Number 113557
Community Details
Overview
- Association fees include insurance, ground maintenance, sewer, water
- Campus Oaks Mark Thomas Weichert Realty Association, Phone Number (919) 730-7067
- Campus Oaks Subdivision
Security
- Fire and Smoke Detector
Map
Create a Home Valuation Report for This Property
The Home Valuation Report is an in-depth analysis detailing your home's value as well as a comparison with similar homes in the area
Home Values in the Area
Average Home Value in this Area
Tax History
| Year | Tax Paid | Tax Assessment Tax Assessment Total Assessment is a certain percentage of the fair market value that is determined by local assessors to be the total taxable value of land and additions on the property. | Land | Improvement |
|---|---|---|---|---|
| 2024 | $1,461 | $104,738 | $0 | $104,738 |
| 2023 | $1,372 | $104,738 | $0 | $104,738 |
| 2022 | $1,341 | $104,738 | $0 | $104,738 |
| 2021 | $1,334 | $104,738 | $0 | $104,738 |
| 2020 | $1,303 | $104,738 | $0 | $104,738 |
| 2019 | $1,303 | $104,738 | $0 | $104,738 |
| 2018 | $1,317 | $97,101 | $0 | $97,101 |
| 2017 | $1,307 | $97,101 | $0 | $97,101 |
| 2016 | $1,263 | $97,101 | $0 | $97,101 |
| 2015 | $1,059 | $76,513 | $0 | $76,513 |
| 2014 | $1,059 | $76,513 | $0 | $76,513 |
Source: Public Records
Property History
| Date | Event | Price | Change | Sq Ft Price |
|---|---|---|---|---|
| 03/15/2025 03/15/25 | For Sale | $305,000 | -- | $359 / Sq Ft |
Source: Doorify MLS
Purchase History
| Date | Type | Sale Price | Title Company |
|---|---|---|---|
| Warranty Deed | $75,000 | None Available |
Source: Public Records
Mortgage History
| Date | Status | Loan Amount | Loan Type |
|---|---|---|---|
| Closed | $50,000 | Purchase Money Mortgage |
Source: Public Records
Similar Homes in Durham, NC
Source: Doorify MLS
MLS Number: 10082547
APN: 113557
Nearby Homes
- 709 Gerard St
- 847 Estes St
- 1521 Chapel Hill Rd
- 611 S Buchanan Blvd
- 613 S Buchanan Blvd
- 822 Kent St
- 1508 W Markham Ave
- 1000 Lamond Ave
- 821 Onslow St
- 1015 W Trinity Ave
- 1809 Morehead Ave
- 1911 Morehead Ave
- 708 Parker St
- 924 W Trinity Ave
- 512 Gordon St Unit 405
- 512 Gordon St Unit 902
- 512 Gordon St Unit 301
- 512 Gordon St Unit 305
- 512 Gordon St Unit 901- Braeburn
- 512 Gordon St Unit 304
- 311 Swift Ave Unit 106
- 311 Swift Ave Unit 207
- 311 Swift Ave Unit 305
- 603 Maplewood Ave Unit A
- 1500 Duke University Rd
- 749 9th St
- 2211 Hillsborough Rd
- 1005 W Main St
- 615 Arnette Ave
- 730 Rutherford St
- 704 15th St
- 810 9th St
- 1003 Lamond Ave Unit B
- 605 W Chapel Hill St
- 911 Iredell St
- 905 Virgie St
- 1814 House Ave Unit A
- 821 N Buchanan Blvd Unit C
- 921 Virgie St
- 1001 Iredell St
