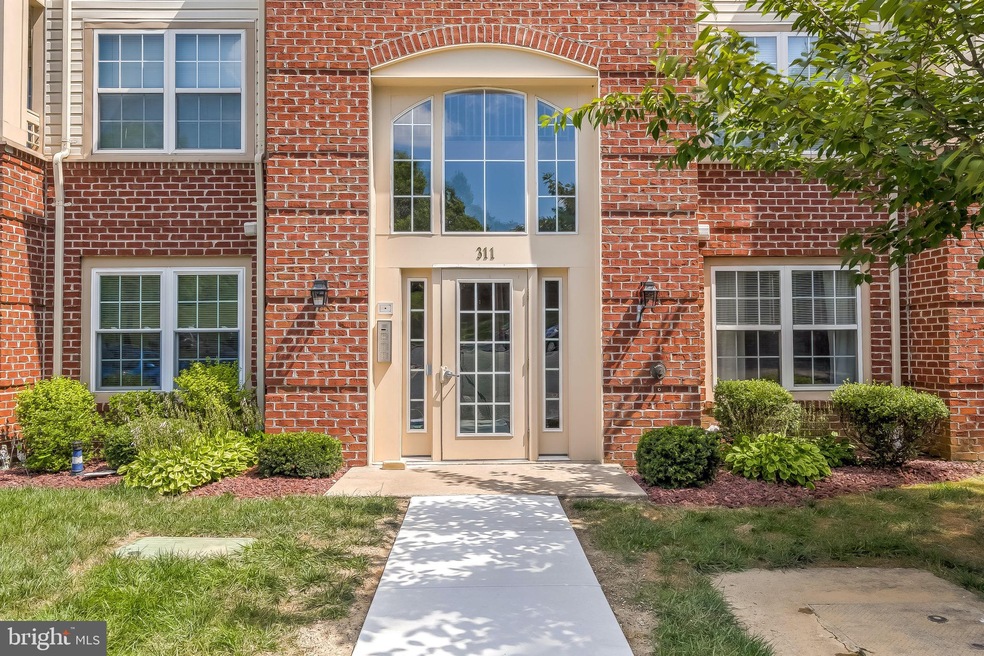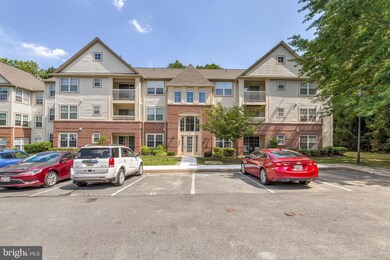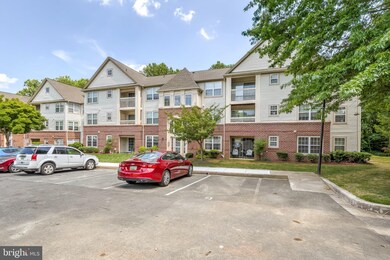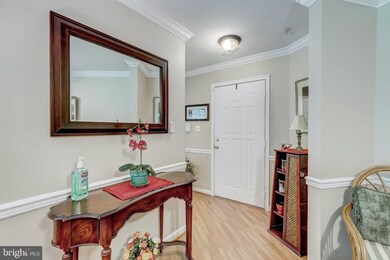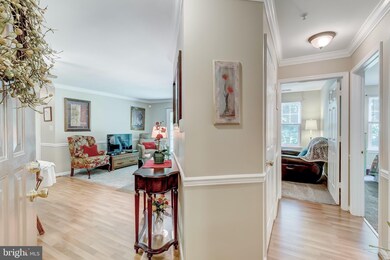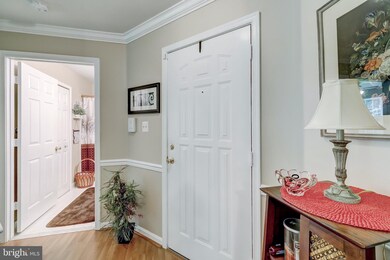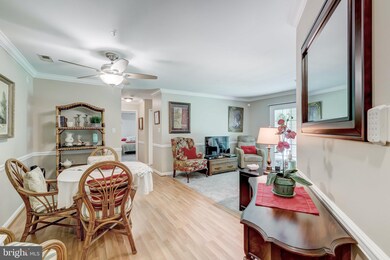
311 Tall Pines Ct Unit B Abingdon, MD 21009
Estimated Value: $233,000 - $246,000
Highlights
- View of Trees or Woods
- Open Floorplan
- Backs to Trees or Woods
- Ring Factory Elementary School Rated A-
- Colonial Architecture
- Main Floor Bedroom
About This Home
As of September 2020RARELY AVAILABLE SPACIOUS 3 BEDROOM 2 FULL BATH CONDO IN ABINGDON! MOVE-IN READY & METICULOUSLY KEPT! PATTERSON MILL SCHOOLS! BEAUTIFUL CROWN & CHAIR MOLDINGS THROUGHOUT! WOOD FLOORS! EASY TO ENTERTAIN IN THE BRIGHT & OPEN LIVING & DINING ROOM! NEW WINDOWS WITH TRANSFERABLE WARRANTY! NEWER S.S. APPLIANCES, WASHER & DRYER! FRESHLY PAINTED NEUTRAL! WALK-IN PANTRY! MASTER BEDROOM W/ WALK IN CLOSET, FULL BATH EN-SUITE W/ LARGE VANITY! SELF CLEANING TOILET! PRIVATE & SECLUDED SETTING! PATIO LOOKS OUT TO WOODS! KITCHEN ALSO FEATURES ADDITIONAL DEN/OFFICE/BREAKFAST NOOK! BUILDING IS AT THE END OF THE COURT! ONE LEVEL LIVING! EASY COMMUTE TO 95! JUST MINUTES AWAY FROM SHOPPING, PARKS, & RESTAURANTS! VIEW IT TODAY! THIS ONE WILL NOT LAST LONG! PLEASE PARK IN NONE MARKED PARKING LANE.
Last Buyer's Agent
David Politzer
Keller Williams Legacy License #17597
Property Details
Home Type
- Condominium
Est. Annual Taxes
- $1,527
Year Built
- Built in 1998
Lot Details
- Backs to Trees or Woods
- Property is in excellent condition
HOA Fees
- $200 Monthly HOA Fees
Property Views
- Woods
- Garden
Home Design
- Colonial Architecture
- Traditional Architecture
- Brick Exterior Construction
Interior Spaces
- 1,148 Sq Ft Home
- Property has 1 Level
- Open Floorplan
- Ceiling Fan
- Double Pane Windows
- Window Screens
- Sliding Doors
- Entrance Foyer
- Combination Dining and Living Room
- Carpet
- Intercom
Kitchen
- Eat-In Country Kitchen
- Breakfast Room
- Stove
- Microwave
- Dishwasher
- Disposal
Bedrooms and Bathrooms
- 3 Main Level Bedrooms
- En-Suite Primary Bedroom
- En-Suite Bathroom
- Walk-In Closet
- 2 Full Bathrooms
- Bathtub with Shower
- Walk-in Shower
Laundry
- Dryer
- Washer
Parking
- Parking Lot
- 1 Assigned Parking Space
Accessible Home Design
- No Interior Steps
- Level Entry For Accessibility
Eco-Friendly Details
- Energy-Efficient Windows
Outdoor Features
- Patio
- Exterior Lighting
Schools
- Ring Factory Elementary School
- Patterson Mill Middle School
- Patterson Mill High School
Utilities
- Forced Air Heating and Cooling System
- Natural Gas Water Heater
Listing and Financial Details
- Tax Lot 2
- Assessor Parcel Number 1301310038
Community Details
Overview
- Association fees include lawn maintenance, sewer, trash, water, snow removal, lawn care front, lawn care rear, exterior building maintenance, management, reserve funds
- Low-Rise Condominium
- Conway Management Condos
- Laurels Condo Subdivision
Amenities
- Common Area
Ownership History
Purchase Details
Home Financials for this Owner
Home Financials are based on the most recent Mortgage that was taken out on this home.Purchase Details
Home Financials for this Owner
Home Financials are based on the most recent Mortgage that was taken out on this home.Purchase Details
Home Financials for this Owner
Home Financials are based on the most recent Mortgage that was taken out on this home.Purchase Details
Purchase Details
Purchase Details
Purchase Details
Similar Homes in Abingdon, MD
Home Values in the Area
Average Home Value in this Area
Purchase History
| Date | Buyer | Sale Price | Title Company |
|---|---|---|---|
| Kowalski Marguerite J | $140,000 | Lakeside Title Co | |
| Williams David E | $183,000 | -- | |
| Williams David E | $183,000 | -- | |
| Fonzi Scott | $142,000 | -- | |
| Fonzi Scott | $142,000 | -- | |
| Woolford Michael | $170,000 | -- | |
| Buckley Gerald Joseph | $103,155 | -- |
Mortgage History
| Date | Status | Borrower | Loan Amount |
|---|---|---|---|
| Open | Kowalski Marguerite J | $119,000 | |
| Previous Owner | Williams David E | $144,500 | |
| Previous Owner | Williams David E | $146,400 | |
| Previous Owner | Williams David E | $146,400 | |
| Closed | Buckley Gerald Joseph | -- |
Property History
| Date | Event | Price | Change | Sq Ft Price |
|---|---|---|---|---|
| 09/10/2020 09/10/20 | Sold | $163,000 | +1.9% | $142 / Sq Ft |
| 07/31/2020 07/31/20 | Pending | -- | -- | -- |
| 07/29/2020 07/29/20 | For Sale | $160,000 | +14.3% | $139 / Sq Ft |
| 10/30/2017 10/30/17 | Sold | $140,000 | 0.0% | $122 / Sq Ft |
| 09/26/2017 09/26/17 | Pending | -- | -- | -- |
| 09/26/2017 09/26/17 | Off Market | $140,000 | -- | -- |
| 09/22/2017 09/22/17 | For Sale | $139,900 | 0.0% | $122 / Sq Ft |
| 12/01/2016 12/01/16 | Rented | $1,295 | 0.0% | -- |
| 11/30/2016 11/30/16 | Under Contract | -- | -- | -- |
| 10/14/2016 10/14/16 | For Rent | $1,295 | +3.6% | -- |
| 01/24/2014 01/24/14 | Rented | $1,250 | 0.0% | -- |
| 01/24/2014 01/24/14 | Under Contract | -- | -- | -- |
| 10/15/2013 10/15/13 | For Rent | $1,250 | -3.8% | -- |
| 01/28/2012 01/28/12 | Rented | $1,300 | 0.0% | -- |
| 01/23/2012 01/23/12 | Under Contract | -- | -- | -- |
| 01/10/2012 01/10/12 | For Rent | $1,300 | -- | -- |
Tax History Compared to Growth
Tax History
| Year | Tax Paid | Tax Assessment Tax Assessment Total Assessment is a certain percentage of the fair market value that is determined by local assessors to be the total taxable value of land and additions on the property. | Land | Improvement |
|---|---|---|---|---|
| 2024 | $1,762 | $161,667 | $0 | $0 |
| 2023 | $1,635 | $150,000 | $40,000 | $110,000 |
| 2022 | $1,580 | $145,000 | $0 | $0 |
| 2021 | $3,176 | $140,000 | $0 | $0 |
| 2020 | $1,558 | $135,000 | $40,000 | $95,000 |
| 2019 | $1,527 | $132,333 | $0 | $0 |
| 2018 | $1,467 | $129,667 | $0 | $0 |
| 2017 | $1,452 | $127,000 | $0 | $0 |
| 2016 | -- | $127,000 | $0 | $0 |
| 2015 | $1,910 | $127,000 | $0 | $0 |
| 2014 | $1,910 | $127,000 | $0 | $0 |
Agents Affiliated with this Home
-
Tara Plantholt
T
Seller's Agent in 2020
Tara Plantholt
Cummings & Co Realtors
(443) 866-6784
15 Total Sales
-
Vanessa Plantholt
V
Seller Co-Listing Agent in 2020
Vanessa Plantholt
Cummings & Co Realtors
(443) 528-4961
13 Total Sales
-
D
Buyer's Agent in 2020
David Politzer
Keller Williams Legacy
-
Greg Vurganov

Seller's Agent in 2017
Greg Vurganov
EXIT Preferred Realty, LLC
(443) 567-0176
249 Total Sales
-

Buyer's Agent in 2016
Lindsey Dixon
EXIT Preferred Realty, LLC
-
R
Seller Co-Listing Agent in 2014
Rita Taylor
John W. Cairnes Realty Co., Inc.
Map
Source: Bright MLS
MLS Number: MDHR249736
APN: 01-310038
- 133 Laurel Woods Ct
- 238 Maple Wreath Ct
- 168 Branchwood Ct
- 307 Tiree Ct Unit 103
- 18 Huxley Cir
- 189 Ferring Ct
- 311 Tiree Ct Unit 104
- 210 Ellerslie Ct
- 220 Ellerslie Ct
- 3146 Tipton Way
- 714 Kirkcaldy Way
- 28 Mitchell Dr
- 3052 Benefit Ct
- 2612 Long Meadow Dr
- 3038 Tipton Way
- 3022 Cascade Dr
- 331 Logan Ct
- 242 Lodgecliffe Ct
- 3000 Tipton Way
- 312 Overlea Place
- 311 Tall Pines Ct Unit 2
- 311 Tall Pines Ct Unit J
- 311 Tall Pines Ct Unit C
- 311 Tall Pines Ct Unit B
- 311 Tall Pines Ct Unit D
- 311 Tall Pines Ct Unit H
- 311 Tall Pines Ct Unit A
- 311 Tall Pines Ct Unit L
- 311 Tall Pines Ct Unit E
- 311 Tall Pines Ct Unit K
- 311 Tall Pines Ct Unit F
- 311 Tall Pines Ct Unit G
- 311 Tall Pines Ct Unit M
- 311 H Tall Pines Ct Unit 8
- 311 Tall Pines Ct Unit 8
- 311 Tall Pines Ct Unit 12
- 311 Tall Pines Ct Unit 9
- 311 Tall Pines Ct Unit 11
- 311 Tall Pines Ct Unit L
- 311 Tall Pines Ct Unit 4
