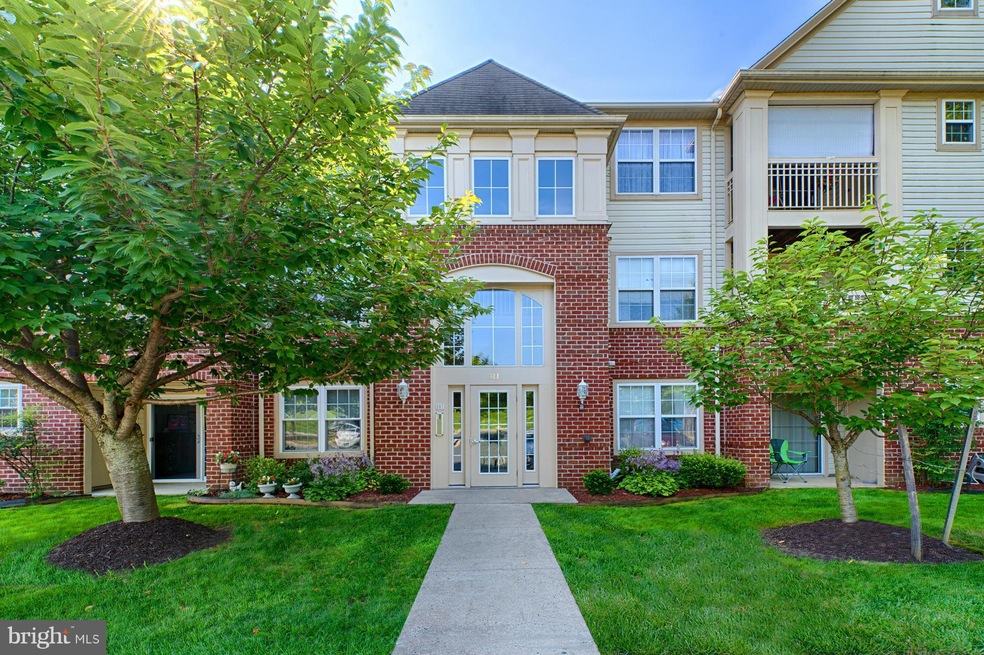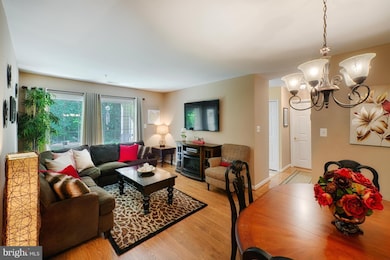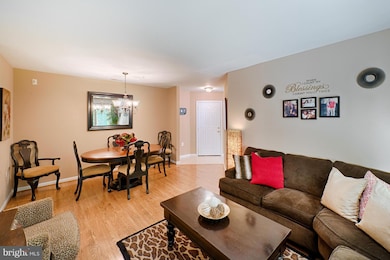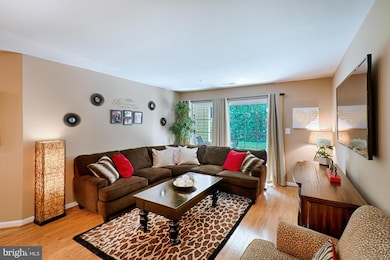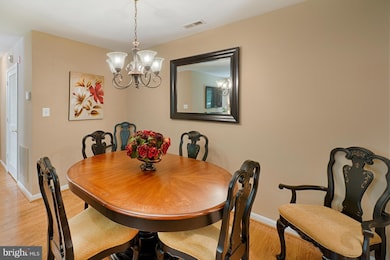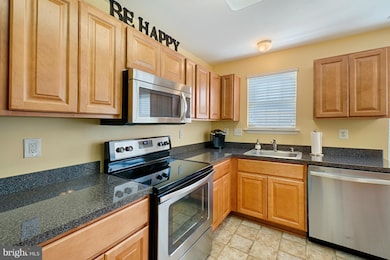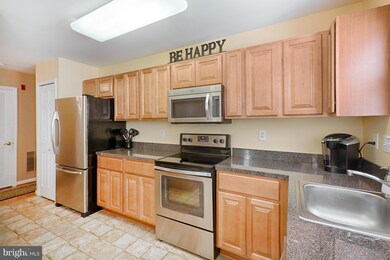
311 Tall Pines Ct Unit C Abingdon, MD 21009
Estimated Value: $233,444 - $240,000
Highlights
- View of Trees or Woods
- Open Floorplan
- Wooded Lot
- Ring Factory Elementary School Rated A-
- Colonial Architecture
- Main Floor Bedroom
About This Home
As of August 2015NOT ONE STAIR TO GET INTO MAIN LEVEL CONDO, 3 BDRM, 2 FULL BATH, BACKS TO TREES & END UNIT NEXT TO TREES! LOTS OF UPGRADES INCLUDING NEWER KITCHEN w/SS APPLS, PANTRY, NEW HVAC MAY 2015, LIV/DIN COMBO, STORAGE CLOSET w/SHELVING, LAUNDRY AREA OFF KITCHEN, COVERED PATIO w/STORAGE CLOSET, MASTER SUITE w/FULL BA & WIC, NO AGE RESTRICTION, PATTERSON MILL SCHOOLS, CLOSE TO SHOPPING & EASY ACCESS TO 95!
Last Agent to Sell the Property
RE/MAX Components License #505723 Listed on: 07/11/2015

Property Details
Home Type
- Condominium
Est. Annual Taxes
- $1,466
Year Built
- Built in 1998
Lot Details
- Cul-De-Sac
- Landscaped
- No Through Street
- Wooded Lot
- Backs to Trees or Woods
HOA Fees
- $189 Monthly HOA Fees
Parking
- 1 Assigned Parking Space
Home Design
- Colonial Architecture
- Brick Exterior Construction
- Asphalt Roof
Interior Spaces
- 1,157 Sq Ft Home
- Property has 1 Level
- Open Floorplan
- Ceiling Fan
- Window Treatments
- Family Room Off Kitchen
- Combination Dining and Living Room
- Views of Woods
- Intercom
Kitchen
- Breakfast Area or Nook
- Eat-In Kitchen
- Electric Oven or Range
- Self-Cleaning Oven
- Microwave
- ENERGY STAR Qualified Refrigerator
- Ice Maker
- ENERGY STAR Qualified Dishwasher
- Disposal
Bedrooms and Bathrooms
- 3 Main Level Bedrooms
- En-Suite Bathroom
- 2 Full Bathrooms
Laundry
- Dryer
- Washer
Schools
- Ring Factory Elementary School
- Patterson Mill Middle School
- Patterson Mill High School
Utilities
- Forced Air Heating and Cooling System
- Vented Exhaust Fan
- Programmable Thermostat
- Electric Water Heater
Additional Features
- Level Entry For Accessibility
- ENERGY STAR Qualified Equipment for Heating
- Patio
Listing and Financial Details
- Tax Lot 3
- Assessor Parcel Number 1301310046
Community Details
Overview
- Association fees include common area maintenance, custodial services maintenance, exterior building maintenance, lawn care front, lawn care rear, lawn maintenance, lawn care side, management, insurance, reserve funds, snow removal, trash, water, sewer
- Low-Rise Condominium
- Laurels Condo Subdivision, Main Level/1St Floor Floorplan
- The Laurels Community
- The community has rules related to covenants
Amenities
- Common Area
Pet Policy
- Pets Allowed
- Pet Restriction
Ownership History
Purchase Details
Home Financials for this Owner
Home Financials are based on the most recent Mortgage that was taken out on this home.Purchase Details
Home Financials for this Owner
Home Financials are based on the most recent Mortgage that was taken out on this home.Purchase Details
Purchase Details
Purchase Details
Purchase Details
Similar Homes in Abingdon, MD
Home Values in the Area
Average Home Value in this Area
Purchase History
| Date | Buyer | Sale Price | Title Company |
|---|---|---|---|
| Cochran Charles L | $155,000 | Endeavor Title Llc | |
| Thompson Ariel D | $145,000 | North American Title Company | |
| Linton Irma M | -- | -- | |
| Linton Irma M | -- | -- | |
| Linton William M | $90,000 | -- | |
| Glenn Pauline W | $102,195 | -- |
Mortgage History
| Date | Status | Borrower | Loan Amount |
|---|---|---|---|
| Open | Cochran Charles L | $120,000 | |
| Closed | Linton William M | -- |
Property History
| Date | Event | Price | Change | Sq Ft Price |
|---|---|---|---|---|
| 08/24/2015 08/24/15 | Sold | $155,000 | -6.1% | $134 / Sq Ft |
| 07/18/2015 07/18/15 | Pending | -- | -- | -- |
| 07/11/2015 07/11/15 | For Sale | $165,000 | +13.8% | $143 / Sq Ft |
| 04/14/2014 04/14/14 | Sold | $145,000 | 0.0% | $126 / Sq Ft |
| 03/23/2014 03/23/14 | Pending | -- | -- | -- |
| 03/23/2014 03/23/14 | For Sale | $145,000 | -- | $126 / Sq Ft |
Tax History Compared to Growth
Tax History
| Year | Tax Paid | Tax Assessment Tax Assessment Total Assessment is a certain percentage of the fair market value that is determined by local assessors to be the total taxable value of land and additions on the property. | Land | Improvement |
|---|---|---|---|---|
| 2024 | $1,721 | $161,667 | $0 | $0 |
| 2023 | $1,635 | $150,000 | $40,000 | $110,000 |
| 2022 | $1,580 | $145,000 | $0 | $0 |
| 2021 | $3,176 | $140,000 | $0 | $0 |
| 2020 | $1,558 | $135,000 | $40,000 | $95,000 |
| 2019 | $1,527 | $132,333 | $0 | $0 |
| 2018 | $1,496 | $129,667 | $0 | $0 |
| 2017 | $1,452 | $127,000 | $0 | $0 |
| 2016 | -- | $127,000 | $0 | $0 |
| 2015 | $1,789 | $127,000 | $0 | $0 |
| 2014 | $1,789 | $127,000 | $0 | $0 |
Agents Affiliated with this Home
-
Kimberly Proffitt

Seller's Agent in 2015
Kimberly Proffitt
RE/MAX
(410) 459-2343
13 Total Sales
-
Melissa Clabaugh

Buyer's Agent in 2015
Melissa Clabaugh
Forsyth Real Estate Group
(443) 504-2403
55 Total Sales
-
datacorrect BrightMLS
d
Seller's Agent in 2014
datacorrect BrightMLS
Non Subscribing Office
Map
Source: Bright MLS
MLS Number: 1001683429
APN: 01-310046
- 133 Laurel Woods Ct
- 238 Maple Wreath Ct
- 168 Branchwood Ct
- 307 Tiree Ct Unit 103
- 18 Huxley Cir
- 189 Ferring Ct
- 311 Tiree Ct Unit 104
- 210 Ellerslie Ct
- 3146 Tipton Way
- 220 Ellerslie Ct
- 714 Kirkcaldy Way
- 28 Mitchell Dr
- 3052 Benefit Ct
- 2612 Long Meadow Dr
- 3038 Tipton Way
- 3022 Cascade Dr
- 331 Logan Ct
- 242 Lodgecliffe Ct
- 3000 Tipton Way
- 312 Overlea Place
- 311 Tall Pines Ct Unit 2
- 311 Tall Pines Ct Unit J
- 311 Tall Pines Ct Unit C
- 311 Tall Pines Ct Unit B
- 311 Tall Pines Ct Unit D
- 311 Tall Pines Ct Unit H
- 311 Tall Pines Ct Unit A
- 311 Tall Pines Ct Unit L
- 311 Tall Pines Ct Unit E
- 311 Tall Pines Ct Unit K
- 311 Tall Pines Ct Unit F
- 311 Tall Pines Ct Unit G
- 311 Tall Pines Ct Unit M
- 311 H Tall Pines Ct Unit 8
- 311 Tall Pines Ct Unit 8
- 311 Tall Pines Ct Unit 12
- 311 Tall Pines Ct Unit 9
- 311 Tall Pines Ct Unit 11
- 311 Tall Pines Ct Unit L
- 311 Tall Pines Ct Unit 4
