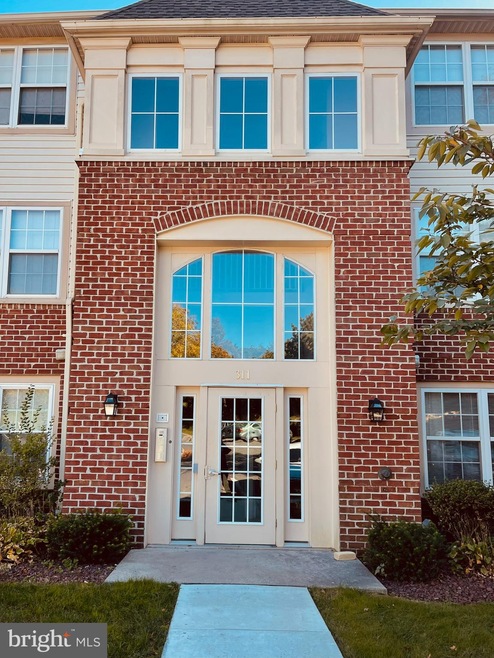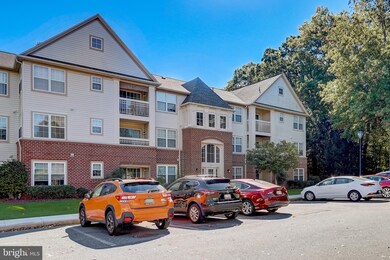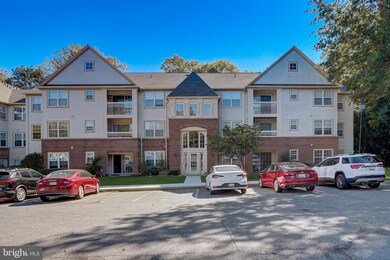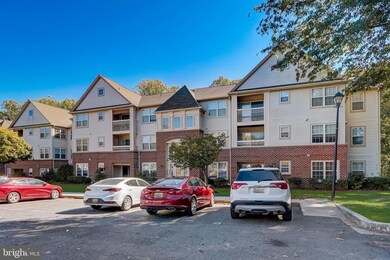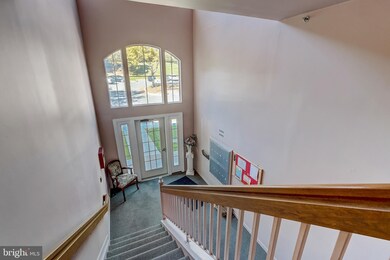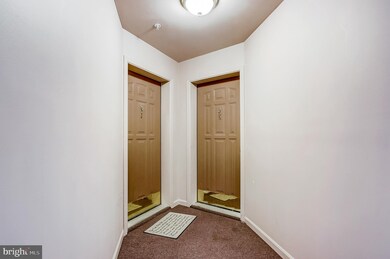
311 Tall Pines Ct Unit K Abingdon, MD 21009
Estimated Value: $233,844 - $273,000
Highlights
- Penthouse
- View of Trees or Woods
- Vaulted Ceiling
- Ring Factory Elementary School Rated A-
- Colonial Architecture
- Main Floor Bedroom
About This Home
As of November 2021Light and Bright Penthouse Condo complete with Vaulted Ceilings, a Screened in Porch and views of the woods. Freshly painted for current design trends. Home features an ideal split bedrooms floorplan--Primary Bedroom with full bathroom and walk-in closet on the left; Additional Bedrooms, bathroom and storage on the hall to the right—living spaces in between. Home has formal dining room/living room combo, screened-in porch, as well as an eat-in kitchen complete with coffee bar, eat-in space and large windows highlighting a woodsy view.
Storage abounds in this unit with many large closets and organized mechanical spaces.
The 311 building is at the end of the community cul-de-sac giving it more green spaces and privacy. Owner parking space #10 and lots of additional open parking for guests.
Last Agent to Sell the Property
Dawn Leeson
Redfin Corp License #5004858 Listed on: 10/21/2021

Property Details
Home Type
- Condominium
Est. Annual Taxes
- $1,557
Year Built
- Built in 1998
Lot Details
- 1
HOA Fees
- $220 Monthly HOA Fees
Home Design
- Penthouse
- Colonial Architecture
- Brick Exterior Construction
- Asphalt Roof
- Vinyl Siding
Interior Spaces
- 1,150 Sq Ft Home
- Property has 1 Level
- Vaulted Ceiling
- Ceiling Fan
- Double Pane Windows
- Sliding Doors
- Six Panel Doors
- Entrance Foyer
- Living Room
- Formal Dining Room
- Views of Woods
Kitchen
- Eat-In Kitchen
- Stove
- Built-In Microwave
- Dishwasher
- Disposal
Flooring
- Carpet
- Ceramic Tile
- Luxury Vinyl Plank Tile
Bedrooms and Bathrooms
- 3 Main Level Bedrooms
- En-Suite Primary Bedroom
- Walk-In Closet
- 2 Full Bathrooms
Laundry
- Laundry in unit
- Dryer
- Washer
Parking
- Assigned parking located at #10
- Parking Lot
- 1 Assigned Parking Space
Utilities
- Forced Air Heating and Cooling System
- Vented Exhaust Fan
- Natural Gas Water Heater
Additional Features
- Balcony
- Property is in excellent condition
Listing and Financial Details
- Tax Lot 10
- Assessor Parcel Number 1301310119
Community Details
Overview
- Association fees include common area maintenance, exterior building maintenance, management, sewer, snow removal, water, trash
- Low-Rise Condominium
- Laurels Condo Community
- Laurels Condo Subdivision
Amenities
- Common Area
Pet Policy
- Pets Allowed
Ownership History
Purchase Details
Home Financials for this Owner
Home Financials are based on the most recent Mortgage that was taken out on this home.Purchase Details
Home Financials for this Owner
Home Financials are based on the most recent Mortgage that was taken out on this home.Purchase Details
Home Financials for this Owner
Home Financials are based on the most recent Mortgage that was taken out on this home.Purchase Details
Home Financials for this Owner
Home Financials are based on the most recent Mortgage that was taken out on this home.Purchase Details
Purchase Details
Similar Homes in Abingdon, MD
Home Values in the Area
Average Home Value in this Area
Purchase History
| Date | Buyer | Sale Price | Title Company |
|---|---|---|---|
| Vitak James F | $200,000 | Raven Title Services | |
| Rosen Kathryn E | $165,000 | Goldstar Title Company | |
| Norton Rachel A | $125,000 | Key Title Inc | |
| Catherine Foy M | $138,950 | -- | |
| Fleming Michael | $99,900 | -- | |
| Cooper Barry T | $90,990 | -- |
Mortgage History
| Date | Status | Borrower | Loan Amount |
|---|---|---|---|
| Open | Vitak James F | $100,000 | |
| Previous Owner | Rosen Kathryn E | $162,011 | |
| Previous Owner | Norton Rachel A | $5,000 | |
| Previous Owner | Norton Rachel A | $120,828 | |
| Previous Owner | Catherine Foy M | $50,000 | |
| Closed | Cooper Barry T | -- |
Property History
| Date | Event | Price | Change | Sq Ft Price |
|---|---|---|---|---|
| 11/15/2021 11/15/21 | Sold | $200,000 | +5.3% | $174 / Sq Ft |
| 10/25/2021 10/25/21 | Pending | -- | -- | -- |
| 10/21/2021 10/21/21 | For Sale | $190,000 | +15.2% | $165 / Sq Ft |
| 10/19/2020 10/19/20 | Sold | $165,000 | 0.0% | -- |
| 09/11/2020 09/11/20 | Pending | -- | -- | -- |
| 09/11/2020 09/11/20 | Off Market | $165,000 | -- | -- |
| 09/09/2020 09/09/20 | For Sale | $159,900 | +27.9% | -- |
| 08/05/2016 08/05/16 | Sold | $125,000 | -5.3% | $109 / Sq Ft |
| 06/16/2016 06/16/16 | Pending | -- | -- | -- |
| 04/25/2016 04/25/16 | Price Changed | $132,000 | -5.0% | $115 / Sq Ft |
| 02/28/2016 02/28/16 | For Sale | $139,000 | -- | $121 / Sq Ft |
Tax History Compared to Growth
Tax History
| Year | Tax Paid | Tax Assessment Tax Assessment Total Assessment is a certain percentage of the fair market value that is determined by local assessors to be the total taxable value of land and additions on the property. | Land | Improvement |
|---|---|---|---|---|
| 2024 | $1,853 | $170,000 | $0 | $0 |
| 2023 | $1,635 | $150,000 | $40,000 | $110,000 |
| 2022 | $1,580 | $145,000 | $0 | $0 |
| 2021 | $1,580 | $140,000 | $0 | $0 |
| 2020 | $1,558 | $135,000 | $40,000 | $95,000 |
| 2019 | $1,558 | $135,000 | $40,000 | $95,000 |
| 2018 | $1,606 | $135,000 | $40,000 | $95,000 |
| 2017 | $1,590 | $139,000 | $0 | $0 |
| 2016 | -- | $139,000 | $0 | $0 |
| 2015 | $1,705 | $139,000 | $0 | $0 |
| 2014 | $1,705 | $139,000 | $0 | $0 |
Agents Affiliated with this Home
-

Seller's Agent in 2021
Dawn Leeson
Redfin Corp
(813) 703-0505
-
Tony Fulco

Buyer's Agent in 2021
Tony Fulco
Samson Properties
(443) 477-9227
86 Total Sales
-
Lee Tessier

Seller's Agent in 2020
Lee Tessier
EXP Realty, LLC
(410) 638-9555
1,650 Total Sales
-
Katherine Stephens
K
Seller Co-Listing Agent in 2020
Katherine Stephens
EXP Realty, LLC
(443) 243-9532
74 Total Sales
-
Sue Cox

Buyer's Agent in 2020
Sue Cox
RE/MAX
(410) 303-0549
41 Total Sales
-

Seller's Agent in 2016
Astrida Ermanis
BHHS PenFed (actual)
Map
Source: Bright MLS
MLS Number: MDHR2004618
APN: 01-310119
- 133 Laurel Woods Ct
- 238 Maple Wreath Ct
- 168 Branchwood Ct
- 307 Tiree Ct Unit 103
- 18 Huxley Cir
- 189 Ferring Ct
- 311 Tiree Ct Unit 104
- 210 Ellerslie Ct
- 220 Ellerslie Ct
- 3146 Tipton Way
- 714 Kirkcaldy Way
- 28 Mitchell Dr
- 3052 Benefit Ct
- 2612 Long Meadow Dr
- 3038 Tipton Way
- 3022 Cascade Dr
- 331 Logan Ct
- 242 Lodgecliffe Ct
- 3000 Tipton Way
- 312 Overlea Place
- 311 Tall Pines Ct Unit 2
- 311 Tall Pines Ct Unit J
- 311 Tall Pines Ct Unit C
- 311 Tall Pines Ct Unit B
- 311 Tall Pines Ct Unit D
- 311 Tall Pines Ct Unit H
- 311 Tall Pines Ct Unit A
- 311 Tall Pines Ct Unit L
- 311 Tall Pines Ct Unit E
- 311 Tall Pines Ct Unit K
- 311 Tall Pines Ct Unit F
- 311 Tall Pines Ct Unit G
- 311 Tall Pines Ct Unit M
- 311 H Tall Pines Ct Unit 8
- 311 Tall Pines Ct Unit 8
- 311 Tall Pines Ct Unit 12
- 311 Tall Pines Ct Unit 9
- 311 Tall Pines Ct Unit 11
- 311 Tall Pines Ct Unit L
- 311 Tall Pines Ct Unit 4
