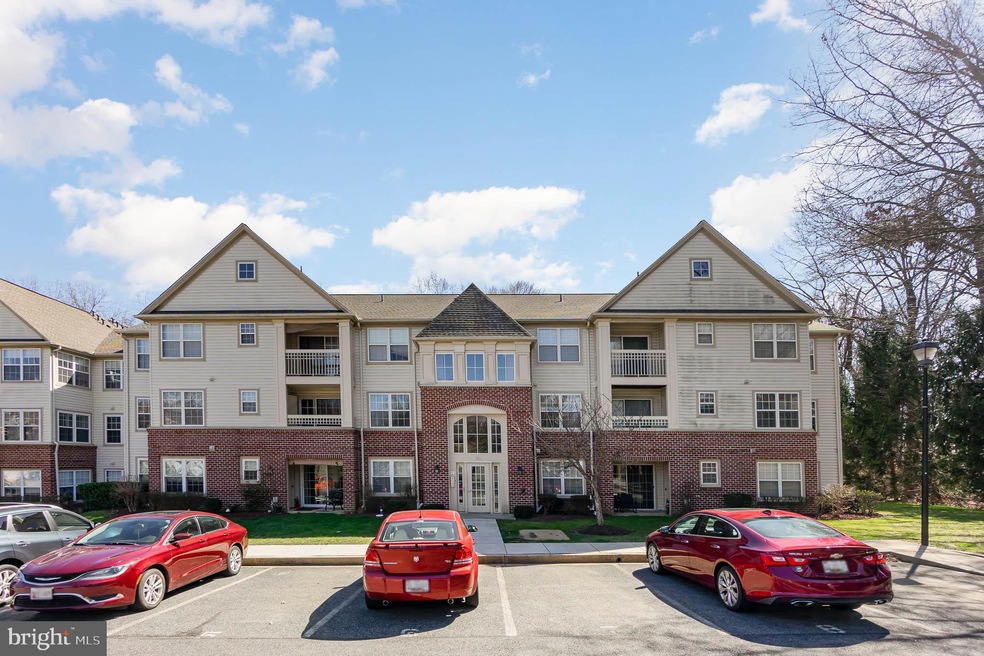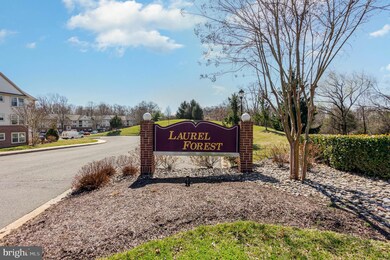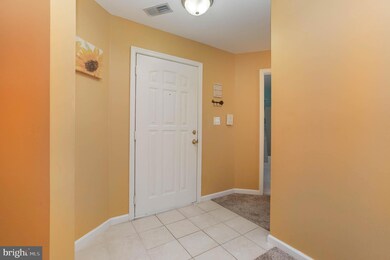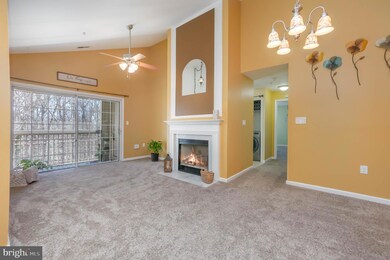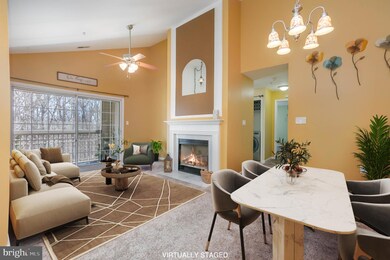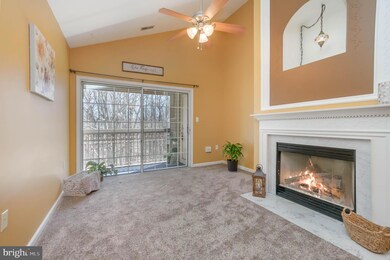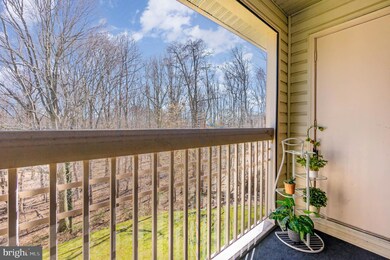
311 Tall Pines Ct Unit L Abingdon, MD 21009
Estimated Value: $248,000 - $253,827
Highlights
- Penthouse
- View of Trees or Woods
- Cathedral Ceiling
- Ring Factory Elementary School Rated A-
- Transitional Architecture
- Backs to Trees or Woods
About This Home
As of March 2023Rarely available and Awesome 3 bedroom 2 full bath PENTHOUSE condo in the Patterson Mill and Ring Factory School District. This 3rd floor END unit with vaulted ceilings and no neighbors above you also offers extra windows in the kitchen, Primary bedroom and Primary bathroom for great views, and backs to wooded area. Granite counter tops, glass tile backsplash and all stainless steel appliances beautifully accent this large eat-in kitchen with gas cooking! Also offers a lovely gas fireplace w/ marble surround & alcove shelf for those cozy evenings! Newer stainless steel washer and dryer, and commercial grade hot water heater (2018). New outside AC Unit installed in 2020, New Whole house humidifier with UV light installed in interior heating system December 2022, New Carpet Installed July 2021 for entire condo. Back porch professionally screened in - 2020. Both bath tubs professionally perma-glazed. Great chalk wall in kitchen added along with Painting refreshed in 2023. ( Pet and smoke free home.) You do not want to miss this one! Condo Fee does include water bill and pets are allowed in the building ( size restrictions) No elevator - Get your appt set this one will not last!
Property Details
Home Type
- Condominium
Est. Annual Taxes
- $1,660
Year Built
- Built in 1998
Lot Details
- Backs to Trees or Woods
- Property is in very good condition
HOA Fees
- $220 Monthly HOA Fees
Home Design
- Penthouse
- Transitional Architecture
- Vinyl Siding
- Brick Front
Interior Spaces
- 1,172 Sq Ft Home
- Property has 1 Level
- Cathedral Ceiling
- Ceiling Fan
- Gas Fireplace
- Living Room
- Dining Area
- Views of Woods
- Intercom
Kitchen
- Breakfast Area or Nook
- Eat-In Kitchen
- Gas Oven or Range
- Microwave
- Dishwasher
- Stainless Steel Appliances
- Upgraded Countertops
- Disposal
Flooring
- Carpet
- Ceramic Tile
Bedrooms and Bathrooms
- 3 Main Level Bedrooms
- En-Suite Primary Bedroom
- Walk-In Closet
- 2 Full Bathrooms
- Bathtub with Shower
Laundry
- Laundry in unit
- Dryer
- Washer
Parking
- Assigned parking located at #3
- Parking Lot
- 1 Assigned Parking Space
Outdoor Features
- Screened Patio
- Porch
Schools
- Ring Factory Elementary School
- Patterson Mill Middle School
- Patterson Mill High School
Utilities
- Forced Air Heating and Cooling System
- Air Filtration System
- Humidifier
- Heat Pump System
- Back Up Gas Heat Pump System
- Hot Water Heating System
- Programmable Thermostat
- Natural Gas Water Heater
Listing and Financial Details
- Tax Lot 11
- Assessor Parcel Number 1301310127
Community Details
Overview
- Association fees include exterior building maintenance, lawn care front, lawn care rear, lawn care side, lawn maintenance, management, insurance, snow removal, water, trash
- Low-Rise Condominium
- Laurel Forest Condominium Condos
- Laurels Condo Community
- Laurels Condo Subdivision
- Property Manager
Amenities
- Common Area
Pet Policy
- Pets Allowed
- Pet Size Limit
Ownership History
Purchase Details
Home Financials for this Owner
Home Financials are based on the most recent Mortgage that was taken out on this home.Purchase Details
Home Financials for this Owner
Home Financials are based on the most recent Mortgage that was taken out on this home.Purchase Details
Home Financials for this Owner
Home Financials are based on the most recent Mortgage that was taken out on this home.Purchase Details
Purchase Details
Purchase Details
Purchase Details
Similar Homes in Abingdon, MD
Home Values in the Area
Average Home Value in this Area
Purchase History
| Date | Buyer | Sale Price | Title Company |
|---|---|---|---|
| Zeytinoglu Mahmut | -- | Black Oak Title | |
| Zeytinoglu Mahmut | $230,000 | Fidelity National Title | |
| Taliaferro Trina Lynn | $158,000 | Universal Title | |
| Sabol Edwin Charles | $150,000 | All Star Title Inc | |
| Wells Fargo Bank Na | $174,012 | None Available | |
| -- | $184,500 | -- | |
| Kolb Marcie M | $94,900 | -- | |
| Stedtler Thomas V | $101,245 | -- |
Mortgage History
| Date | Status | Borrower | Loan Amount |
|---|---|---|---|
| Previous Owner | Taliaferro Trina Lynn | $165,322 | |
| Previous Owner | Taliaferro Trina Lynn | $161,397 | |
| Previous Owner | Sabol Edwin Charles | $142,500 | |
| Closed | Stedtler Thomas V | -- |
Property History
| Date | Event | Price | Change | Sq Ft Price |
|---|---|---|---|---|
| 03/24/2023 03/24/23 | Sold | $230,000 | +4.5% | $196 / Sq Ft |
| 03/10/2023 03/10/23 | Pending | -- | -- | -- |
| 03/07/2023 03/07/23 | For Sale | $220,000 | +39.2% | $188 / Sq Ft |
| 04/15/2019 04/15/19 | Sold | $158,000 | -4.2% | $135 / Sq Ft |
| 03/06/2019 03/06/19 | Pending | -- | -- | -- |
| 03/02/2019 03/02/19 | For Sale | $164,900 | +9.9% | $141 / Sq Ft |
| 10/15/2015 10/15/15 | Sold | $150,000 | -6.3% | $128 / Sq Ft |
| 08/31/2015 08/31/15 | Price Changed | $160,000 | -3.0% | $137 / Sq Ft |
| 07/08/2015 07/08/15 | For Sale | $165,000 | -- | $141 / Sq Ft |
Tax History Compared to Growth
Tax History
| Year | Tax Paid | Tax Assessment Tax Assessment Total Assessment is a certain percentage of the fair market value that is determined by local assessors to be the total taxable value of land and additions on the property. | Land | Improvement |
|---|---|---|---|---|
| 2024 | $1,660 | $180,200 | $0 | $0 |
| 2023 | $1,660 | $161,000 | $40,000 | $121,000 |
| 2022 | $1,660 | $152,333 | $0 | $0 |
| 2021 | $3,298 | $143,667 | $0 | $0 |
| 2020 | $1,558 | $135,000 | $40,000 | $95,000 |
| 2019 | $1,558 | $135,000 | $40,000 | $95,000 |
| 2018 | $1,558 | $135,000 | $40,000 | $95,000 |
| 2017 | $1,590 | $139,000 | $0 | $0 |
| 2016 | -- | $139,000 | $0 | $0 |
| 2015 | -- | $139,000 | $0 | $0 |
| 2014 | -- | $139,000 | $0 | $0 |
Agents Affiliated with this Home
-
Tracey Walker

Seller's Agent in 2023
Tracey Walker
American Premier Realty, LLC
(410) 652-6311
57 Total Sales
-
Abigail Kubacka

Buyer's Agent in 2023
Abigail Kubacka
American Premier Realty, LLC
(410) 322-2739
49 Total Sales
-
Stephanie Smith

Seller's Agent in 2019
Stephanie Smith
Select Premium Properties, Inc
(910) 518-9280
1,078 Total Sales
-
Mr. K Oyedele

Seller's Agent in 2015
Mr. K Oyedele
Cornerstone Properties and Financial Services LLC
(301) 437-4630
48 Total Sales
-
Shawn Kerr

Buyer's Agent in 2015
Shawn Kerr
Union Preferred Realty
(443) 340-7323
35 Total Sales
Map
Source: Bright MLS
MLS Number: MDHR2019578
APN: 01-310127
- 133 Laurel Woods Ct
- 238 Maple Wreath Ct
- 168 Branchwood Ct
- 307 Tiree Ct Unit 103
- 18 Huxley Cir
- 189 Ferring Ct
- 311 Tiree Ct Unit 104
- 210 Ellerslie Ct
- 220 Ellerslie Ct
- 3146 Tipton Way
- 714 Kirkcaldy Way
- 28 Mitchell Dr
- 3052 Benefit Ct
- 2612 Long Meadow Dr
- 3038 Tipton Way
- 3022 Cascade Dr
- 331 Logan Ct
- 242 Lodgecliffe Ct
- 3000 Tipton Way
- 312 Overlea Place
- 311 Tall Pines Ct Unit 2
- 311 Tall Pines Ct Unit J
- 311 Tall Pines Ct Unit C
- 311 Tall Pines Ct Unit B
- 311 Tall Pines Ct Unit D
- 311 Tall Pines Ct Unit H
- 311 Tall Pines Ct Unit A
- 311 Tall Pines Ct Unit L
- 311 Tall Pines Ct Unit E
- 311 Tall Pines Ct Unit K
- 311 Tall Pines Ct Unit F
- 311 Tall Pines Ct Unit G
- 311 Tall Pines Ct Unit M
- 311 H Tall Pines Ct Unit 8
- 311 Tall Pines Ct Unit 8
- 311 Tall Pines Ct Unit 12
- 311 Tall Pines Ct Unit 9
- 311 Tall Pines Ct Unit 11
- 311 Tall Pines Ct Unit L
- 311 Tall Pines Ct Unit 4
