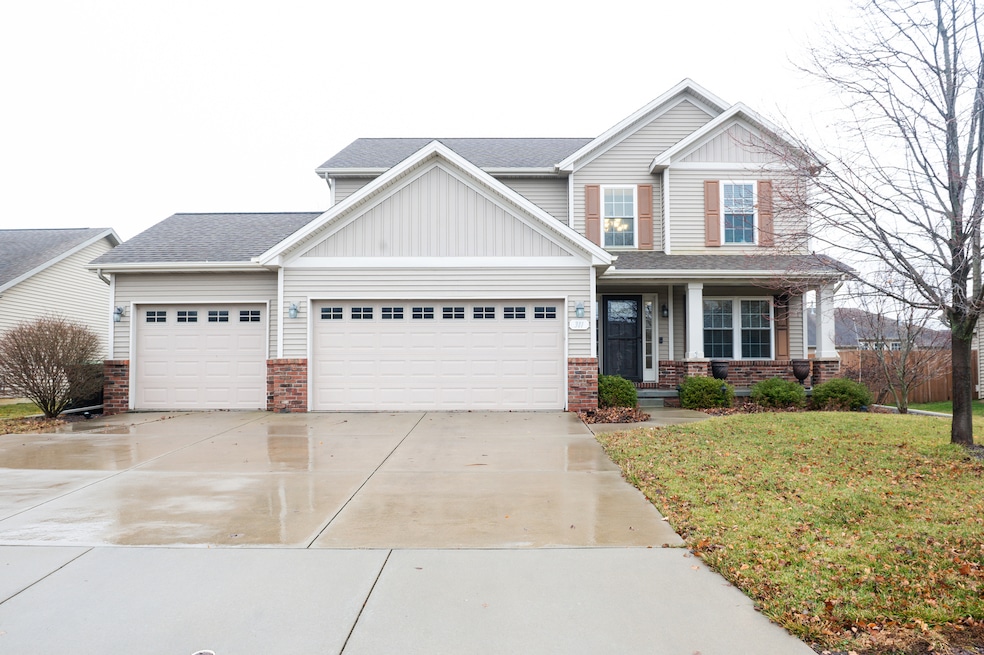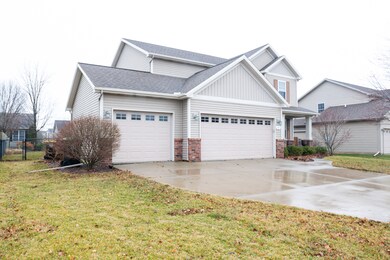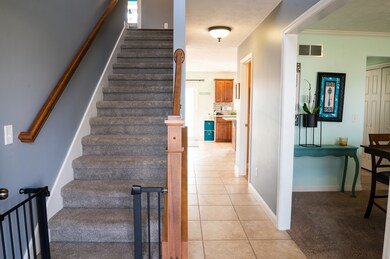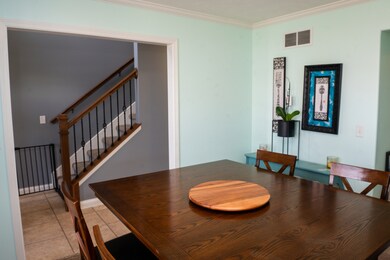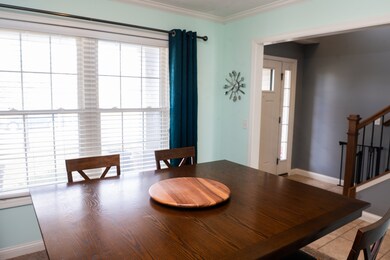
311 Thicket Point Normal, IL 61761
Pheasant Ridge NeighborhoodHighlights
- Open Floorplan
- Traditional Architecture
- Formal Dining Room
- Prairieland Elementary School Rated A-
- Granite Countertops
- Fenced Yard
About This Home
As of February 2023Welcome home!! Have you been searching for a home with lots of space? Don't miss this beautiful home in Pheasant Ridge boasting 4 Beds, 3 1/2 Baths, 3 Car Garage and Updates galore. Brand New Black Vinyl Coated fence in the back yard with 3 entrances. Cute front porch with Ring door bell that stays, smart thermostat, high end fridge, a new 50 Gallon water heater and fresh paint throughout. Lovely luxury engineered hardwood floors throughout most of the main living space and 2nd story, as well as 2nd floor laundry room. Large open concept Kitchen and Living Room with a gas fireplace and a separate dinning room. As we head down to the Finished Basement there is a daylight egress window as well as a full Bath with a soaking tub and Tons of Storage!! It is conveniently located to Rt 55, as well as ISU, Carle and Rivian and lots of shopping. Do not miss this home it will not last.
Last Agent to Sell the Property
RE/MAX Rising License #475172822 Listed on: 01/05/2023

Home Details
Home Type
- Single Family
Est. Annual Taxes
- $6,530
Year Built
- Built in 2010
Lot Details
- 8,712 Sq Ft Lot
- Lot Dimensions are 75 x 115
- Fenced Yard
HOA Fees
- $3 Monthly HOA Fees
Parking
- 3 Car Attached Garage
- Garage Door Opener
- Driveway
- Parking Included in Price
Home Design
- Traditional Architecture
- Asphalt Roof
- Concrete Perimeter Foundation
Interior Spaces
- 2,029 Sq Ft Home
- 2-Story Property
- Open Floorplan
- Ceiling height of 9 feet or more
- Gas Log Fireplace
- Family Room
- Living Room with Fireplace
- Formal Dining Room
Kitchen
- Range
- Microwave
- High End Refrigerator
- Dishwasher
- Granite Countertops
Bedrooms and Bathrooms
- 4 Bedrooms
- 4 Potential Bedrooms
Laundry
- Laundry Room
- Laundry on upper level
- Gas Dryer Hookup
Finished Basement
- Basement Fills Entire Space Under The House
- Finished Basement Bathroom
Outdoor Features
- Patio
Schools
- Prairieland Elementary School
- Parkside Elementary Middle School
- Normal Community West High Schoo
Utilities
- Central Air
- Heating System Uses Natural Gas
Community Details
- Pheasant Ridge Subdivision
Ownership History
Purchase Details
Home Financials for this Owner
Home Financials are based on the most recent Mortgage that was taken out on this home.Purchase Details
Home Financials for this Owner
Home Financials are based on the most recent Mortgage that was taken out on this home.Purchase Details
Purchase Details
Home Financials for this Owner
Home Financials are based on the most recent Mortgage that was taken out on this home.Similar Homes in Normal, IL
Home Values in the Area
Average Home Value in this Area
Purchase History
| Date | Type | Sale Price | Title Company |
|---|---|---|---|
| Warranty Deed | $336,000 | Alliance Land Title | |
| Warranty Deed | $238,000 | Frontier Title Co | |
| Warranty Deed | $225,000 | Mclean County Title | |
| Warranty Deed | -- | None Available |
Mortgage History
| Date | Status | Loan Amount | Loan Type |
|---|---|---|---|
| Previous Owner | $225,400 | VA | |
| Previous Owner | $228,000 | VA | |
| Previous Owner | $37,000 | Future Advance Clause Open End Mortgage | |
| Previous Owner | $188,800 | New Conventional | |
| Previous Owner | $11,386 | New Conventional | |
| Previous Owner | $180,000 | New Conventional | |
| Previous Owner | $191,120 | No Value Available | |
| Closed | $0 | Adjustable Rate Mortgage/ARM |
Property History
| Date | Event | Price | Change | Sq Ft Price |
|---|---|---|---|---|
| 02/28/2023 02/28/23 | Sold | $336,000 | -4.0% | $166 / Sq Ft |
| 01/22/2023 01/22/23 | Pending | -- | -- | -- |
| 01/05/2023 01/05/23 | For Sale | $350,000 | +47.1% | $172 / Sq Ft |
| 01/03/2020 01/03/20 | Sold | $238,000 | -4.8% | $91 / Sq Ft |
| 11/17/2019 11/17/19 | Pending | -- | -- | -- |
| 11/09/2019 11/09/19 | For Sale | $249,900 | -- | $95 / Sq Ft |
Tax History Compared to Growth
Tax History
| Year | Tax Paid | Tax Assessment Tax Assessment Total Assessment is a certain percentage of the fair market value that is determined by local assessors to be the total taxable value of land and additions on the property. | Land | Improvement |
|---|---|---|---|---|
| 2024 | $6,793 | $100,903 | $21,609 | $79,294 |
| 2022 | $6,793 | $81,624 | $17,480 | $64,144 |
| 2021 | $6,531 | $77,011 | $16,492 | $60,519 |
| 2020 | $6,488 | $76,211 | $16,321 | $59,890 |
| 2019 | $6,000 | $72,837 | $16,233 | $56,604 |
| 2018 | $5,928 | $72,066 | $16,061 | $56,005 |
| 2017 | $5,717 | $72,066 | $16,061 | $56,005 |
| 2016 | $5,654 | $72,066 | $16,061 | $56,005 |
| 2015 | $5,489 | $70,377 | $15,685 | $54,692 |
| 2014 | $5,421 | $70,377 | $15,685 | $54,692 |
| 2013 | -- | $70,377 | $15,685 | $54,692 |
Agents Affiliated with this Home
-

Seller's Agent in 2023
Carrie Reardon
RE/MAX
(309) 838-1323
2 in this area
107 Total Sales
-

Buyer's Agent in 2023
Mike Hutson
RE/MAX
(309) 825-6894
8 in this area
86 Total Sales
-

Seller's Agent in 2020
Rhendy Bradshaw
RE/MAX
(309) 533-9815
2 in this area
137 Total Sales
-

Buyer's Agent in 2020
Stacey Jewett
Keller Williams Revolution
(309) 275-4636
3 in this area
372 Total Sales
Map
Source: Midwest Real Estate Data (MRED)
MLS Number: 11689912
APN: 14-15-301-038
- 416 Bobwhite Way
- 302 Gambel Ct
- 511 Bobwhite Way
- 503 Wild Turkey Ln
- 1726 Sage Dr
- 516 Wild Turkey Ln
- 410 Wildberry Dr
- 1704 Sunrise Point
- 600 Carriage Hills Rd Unit A
- 1706 Fraser Dr
- 1706 Rockingham Dr Unit 2
- 1613 Cutter Ct
- 1766 Hicksii Rd
- 1603 Bensington Ct
- 1814 Loblolly Dr
- 1608 Surrey St
- 510 Beechwood Ct
- 1206 Liberty Rd
- 107 Regal Dr
- 605 Ironwood Cc Dr
