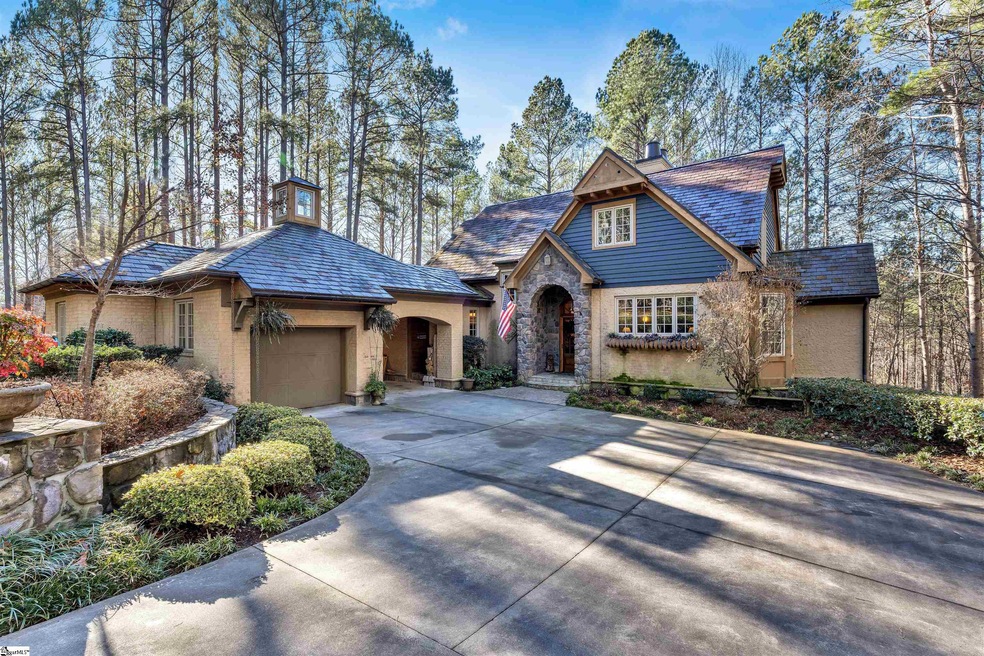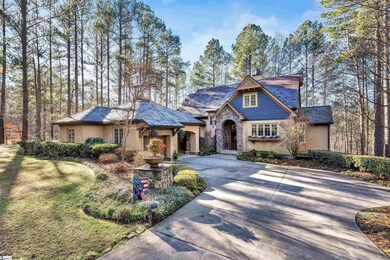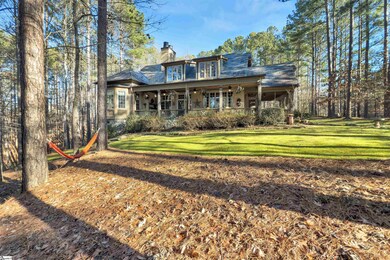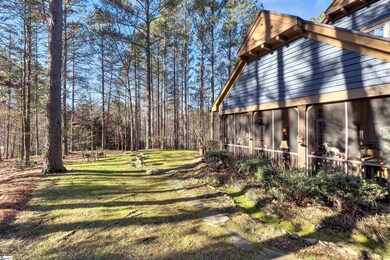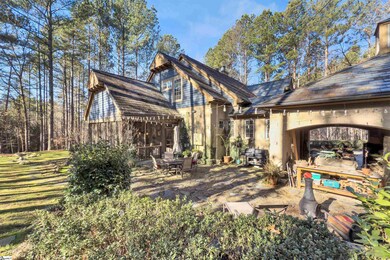
311 Top Ridge Dr Sunset, SC 29685
Shady Grove NeighborhoodEstimated payment $8,907/month
Highlights
- Open Floorplan
- Wooded Lot
- Wood Flooring
- Craftsman Architecture
- Cathedral Ceiling
- <<bathWSpaHydroMassageTubToken>>
About This Home
Welcome to 311 Top Ridge, where delightful design meets the natural beauty and world-class amenities of The Reserve at Lake Keowee. This is not just a home—it’s a lifestyle, tailored for those looking for refined living without the excess of a sprawling estate. Nestled on a private, spacious (almost 2 acres!) and naturally wooded homesite, this lovely cottage exudes charm and craftsmanship. Its prime location is unmatched...just a minute from the E. Placid gate and a quick 5 minute drive to The Orchard House and the exclusive club amenities. Another assurance of privacy, the spacious Placid Park (part of a land trust that cannot be developed...ever) is just across the rarely used W. Placid Drive. Your family—including your four-legged friends—can easily enjoy outdoor adventures in the park daily. As you approach, the home’s exceptional architecture comes into view, framed by lush landscaping that bursts into vivid color each spring....come see it now! The porte-cochere, a rare and striking feature, sets the tone for the uniqueness that lies beyond the arched front door. Step inside to an open floor plan designed for effortless living and entertaining. To your right, a richly appointed multi-purpose room provides a tranquil space to relax or work; present owners use this space as a study. But with the pocket doors, it could easily be transformed to a guest bedroom or a cozy den. Ahead, the living area captivates with its soaring ceiling and a striking stone fireplace, perfectly balancing style and coziness. The adjacent dining area is spacious enough to host Thanksgiving feasts or intimate dinner parties. Open to the dining area, the cook’s kitchen has ample workspace - including a large granite island - as well as Dacor appliances and a Sub-Zero refrigerator. The beautiful glass-doored cabinet serves to both display and handily store dining essentials. The main level showcases exquisite Australian cypress wood floors—a rare feature that adds warmth and character throughout. French doors along the living and dining areas lead to the wrap-around porch, offering multiple spaces for outdoor relaxation and entertaining. Whether you’re savoring your morning coffee or unwinding with an evening glass of wine, the serene natural surroundings elevate every moment. Retreat to the main-level master suite, a sanctuary of comfort. With direct access to the rear porch, you can step outside and enjoy the peaceful ambiance of your wooded retreat. Two walk-in closets provide ample storage, while the spa-like bath offers a private escape. Upstairs, two ensuite guest bedrooms flank a spacious loft, perfect for a playroom, media space, reading nook or even a bunk area for grandchildren. Abundant storage, cleverly tucked under the eaves, ensures practicality without sacrificing style. Beyond the home itself, The Reserve at Lake Keowee offers unparalleled amenities, including the Orchard House, Jack Nicklaus Signature Golf Course and 9-hole par 3, multiple tennis and pickleball courts, fitness center, full service marina, 3 resort-worthy pools, and much, much more. Whether boating on the pristine lake, exploring miles of trails, or enjoying the social life of this prestigious community, you’ll find every day feels like a vacation. 311 Top Ridge is not just a home; it’s your gateway to the quintessential Lake Keowee lifestyle. A rare blend of charm and functionality, this property offers an extraordinary opportunity to live your dream at The Reserve. RLK Club Premier membership is required; fee of $85,000 must be paid at closing and is not included in listing price.
Home Details
Home Type
- Single Family
Est. Annual Taxes
- $2,859
Year Built
- Built in 2007
Lot Details
- 1.82 Acre Lot
- Corner Lot
- Sloped Lot
- Sprinkler System
- Wooded Lot
HOA Fees
- $366 Monthly HOA Fees
Home Design
- Craftsman Architecture
- Brick Exterior Construction
- Stone Exterior Construction
Interior Spaces
- 3,200-3,399 Sq Ft Home
- 2-Story Property
- Open Floorplan
- Bookcases
- Smooth Ceilings
- Cathedral Ceiling
- Ceiling Fan
- Screen For Fireplace
- Gas Log Fireplace
- Fireplace Features Masonry
- Insulated Windows
- Window Treatments
- Combination Dining and Living Room
- Home Office
- Loft
- Workshop
- Screened Porch
- Crawl Space
- Fire and Smoke Detector
Kitchen
- Walk-In Pantry
- Built-In Self-Cleaning Double Oven
- Electric Oven
- Gas Cooktop
- Range Hood
- <<builtInMicrowave>>
- Dishwasher
- Granite Countertops
- Disposal
Flooring
- Wood
- Carpet
- Ceramic Tile
Bedrooms and Bathrooms
- 3 Bedrooms | 1 Main Level Bedroom
- Walk-In Closet
- 3.5 Bathrooms
- <<bathWSpaHydroMassageTubToken>>
- Garden Bath
Laundry
- Laundry Room
- Laundry on main level
- Dryer
- Washer
- Sink Near Laundry
Attic
- Storage In Attic
- Pull Down Stairs to Attic
Parking
- 2 Car Attached Garage
- Parking Pad
- Workshop in Garage
- Garage Door Opener
- Driveway
Outdoor Features
- Patio
Schools
- Hagood Elementary School
- Pickens Middle School
- Pickens High School
Utilities
- Multiple cooling system units
- Central Air
- Multiple Heating Units
- Heat Pump System
- Underground Utilities
- Electric Water Heater
- Septic Tank
- Cable TV Available
Community Details
- Tiffany Foster 864 868 9707 HOA
- Built by Mark Albertson
- The Reserve At Lake Keowee Subdivision
- Mandatory home owners association
Listing and Financial Details
- Tax Lot F121
- Assessor Parcel Number 4131-00-39-3669
Map
Home Values in the Area
Average Home Value in this Area
Tax History
| Year | Tax Paid | Tax Assessment Tax Assessment Total Assessment is a certain percentage of the fair market value that is determined by local assessors to be the total taxable value of land and additions on the property. | Land | Improvement |
|---|---|---|---|---|
| 2024 | $2,859 | $25,800 | $2,200 | $23,600 |
| 2023 | $2,859 | $25,800 | $2,200 | $23,600 |
| 2022 | $9,330 | $38,690 | $3,300 | $35,390 |
| 2021 | $2,735 | $25,800 | $2,200 | $23,600 |
| 2020 | $2,563 | $25,796 | $2,200 | $23,596 |
| 2019 | $2,612 | $25,800 | $2,200 | $23,600 |
| 2018 | $2,640 | $25,190 | $2,400 | $22,790 |
| 2017 | $2,599 | $25,190 | $2,400 | $22,790 |
| 2015 | $9,015 | $37,790 | $0 | $0 |
| 2008 | -- | $74,550 | $4,500 | $70,050 |
Property History
| Date | Event | Price | Change | Sq Ft Price |
|---|---|---|---|---|
| 01/29/2025 01/29/25 | For Sale | $1,499,000 | -- | $461 / Sq Ft |
Purchase History
| Date | Type | Sale Price | Title Company |
|---|---|---|---|
| Interfamily Deed Transfer | -- | None Available | |
| Deed | -- | None Available | |
| Limited Warranty Deed | $650,000 | -- | |
| Foreclosure Deed | $175,000 | -- | |
| Deed | -- | None Available |
Mortgage History
| Date | Status | Loan Amount | Loan Type |
|---|---|---|---|
| Open | $12,500 | New Conventional | |
| Open | $504,000 | Stand Alone Second | |
| Previous Owner | $617,500 | Future Advance Clause Open End Mortgage | |
| Previous Owner | $350,000 | New Conventional | |
| Previous Owner | $591,750 | Adjustable Rate Mortgage/ARM |
Similar Homes in Sunset, SC
Source: Greater Greenville Association of REALTORS®
MLS Number: 1546840
APN: 4131-00-39-3669
- 0 Top Ridge Dr
- 310 Top Ridge Dr
- 201 Saranac Dr
- 106 Saint Christopher Ct
- 105 Great Camp Ct
- 116 Stillwater Ct
- 108 Laurel Ln
- 00 Murphy Rd
- 00 Murphy Rd Unit 3.2 acres S. Side Mu
- 805 Top Ridge Dr
- 451 Cedar Creek Rd
- 229,233 Cedar Creek Cir
- 824 Top Ridge Dr
- 309 Trottingwolf Trail
- 194 Cool Water Way
- 307 Cedar Creek Dr
- 126 River Ridge Rd
- 147 S Falls Rd
- 117 Misty Water Loop
- 130 River Ridge Rd
- 214 Shipmaster Dr Unit 22
- 751 Sawgrass Cir Unit 2
- 319 Greentree Ct
- 141 Knox Landing Dr
- 208 Windwood Dr
- 104 Northway Dr
- 144 Aspen Way
- 317 Ebenezer Rd
- 121 Somerset Ln
- 701 Broadway St
- 300 Arrowhead Dr
- 1230 Melton Rd
- 103 Big Oak Dr
- 110 Greenforest Cir
- 50 Keoway Dr
- 503 E Main St Unit 2
- 506 Tarrant St Unit A
- 102 Oak Ln Unit 104A
- 197 Hughes St
- 233 Cross Creek Rd
