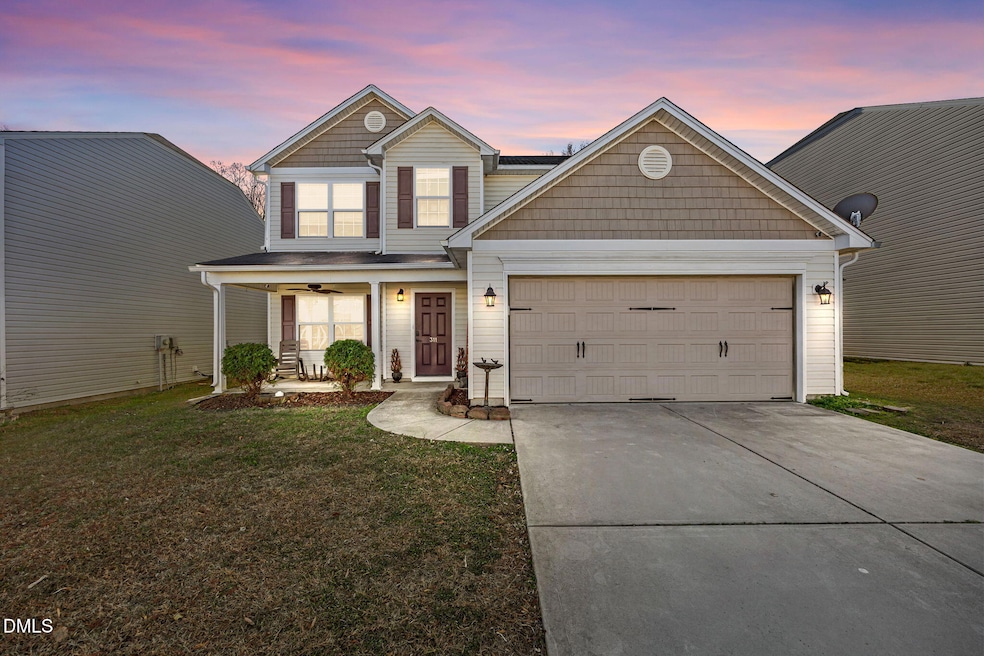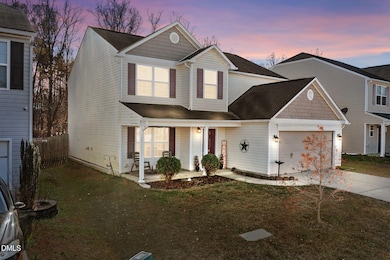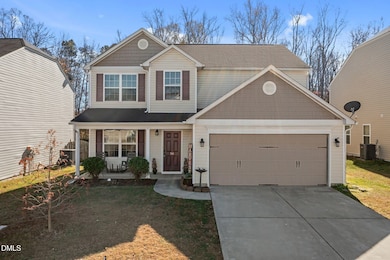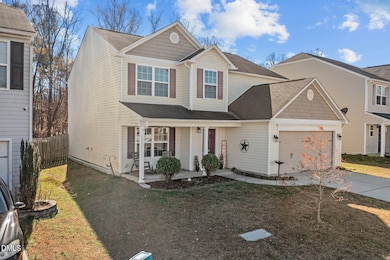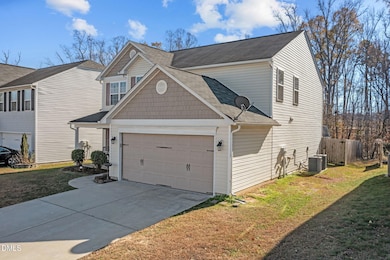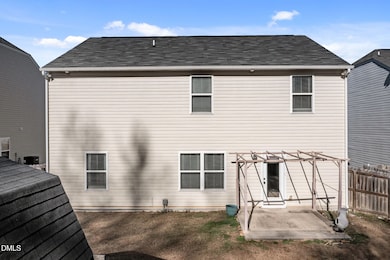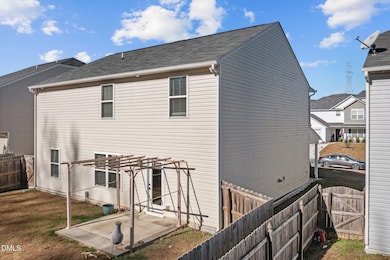Estimated payment $1,989/month
Highlights
- Two Primary Bedrooms
- Transitional Architecture
- Loft
- Open Floorplan
- Main Floor Bedroom
- Granite Countertops
About This Home
Located in a wonderful Western Alamance neighborhood, this bright and welcoming home features a partially open floor plan with 4 bedrooms and 3 full baths. The large kitchen offers extended cabinets, ample counter space, and both an eat-in area and dining room. A secondary suite sits on the main level, while the upstairs primary suite includes a spacious bath with double vanity and walk-in closet. You'll also love the generous loft—perfect for family time or relaxing. With upgraded light fixtures, a charming rocking-chair front porch, a back patio, a fenced yard, and a storage shed, this home is ready for you to enjoy.
Open House Schedule
-
Sunday, November 23, 20252:00 to 4:00 pm11/23/2025 2:00:00 PM +00:0011/23/2025 4:00:00 PM +00:00Add to Calendar
Home Details
Home Type
- Single Family
Est. Annual Taxes
- $3,130
Year Built
- Built in 2015
Lot Details
- 6,098 Sq Ft Lot
- Level Lot
- Cleared Lot
- Back Yard Fenced and Front Yard
HOA Fees
- $15 Monthly HOA Fees
Parking
- 2 Car Attached Garage
- Front Facing Garage
- Garage Door Opener
- Private Driveway
- 2 Open Parking Spaces
Home Design
- Transitional Architecture
- Slab Foundation
- Shingle Roof
- Vinyl Siding
Interior Spaces
- 2,464 Sq Ft Home
- 2-Story Property
- Open Floorplan
- Smooth Ceilings
- Ceiling Fan
- Recessed Lighting
- Living Room
- Dining Room
- Loft
- Pull Down Stairs to Attic
Kitchen
- Eat-In Kitchen
- Electric Oven
- Stainless Steel Appliances
- Granite Countertops
- Disposal
Flooring
- Carpet
- Vinyl
Bedrooms and Bathrooms
- 4 Bedrooms | 1 Main Level Bedroom
- Primary bedroom located on second floor
- Double Master Bedroom
- Walk-In Closet
- In-Law or Guest Suite
- 3 Full Bathrooms
- Double Vanity
- Soaking Tub
Outdoor Features
- Front Porch
Schools
- Elon Elementary School
- Western Middle School
- West Alamance High School
Utilities
- Central Air
- Heat Pump System
- Electric Water Heater
Community Details
- Association fees include ground maintenance
- Red Rock Management Association, Phone Number (888) 757-3376
- Manning Crossing Subdivision
Listing and Financial Details
- Assessor Parcel Number 172138
Map
Home Values in the Area
Average Home Value in this Area
Tax History
| Year | Tax Paid | Tax Assessment Tax Assessment Total Assessment is a certain percentage of the fair market value that is determined by local assessors to be the total taxable value of land and additions on the property. | Land | Improvement |
|---|---|---|---|---|
| 2025 | $3,130 | $305,691 | $40,000 | $265,691 |
| 2024 | $2,932 | $305,691 | $40,000 | $265,691 |
| 2023 | $2,818 | $305,691 | $40,000 | $265,691 |
| 2022 | $1,883 | $160,399 | $30,000 | $130,399 |
| 2021 | $1,899 | $160,399 | $30,000 | $130,399 |
| 2020 | $1,915 | $160,399 | $30,000 | $130,399 |
| 2019 | $1,925 | $160,399 | $30,000 | $130,399 |
| 2018 | $0 | $160,399 | $30,000 | $130,399 |
| 2017 | $1,780 | $160,399 | $30,000 | $130,399 |
| 2016 | $2,217 | $203,417 | $25,000 | $178,417 |
| 2015 | $123 | $21,250 | $21,250 | $0 |
Property History
| Date | Event | Price | List to Sale | Price per Sq Ft | Prior Sale |
|---|---|---|---|---|---|
| 11/18/2025 11/18/25 | For Sale | $325,000 | +69.3% | $132 / Sq Ft | |
| 03/01/2019 03/01/19 | Sold | $192,000 | +3.8% | $80 / Sq Ft | View Prior Sale |
| 02/07/2019 02/07/19 | For Sale | $185,000 | +25.9% | $77 / Sq Ft | |
| 04/09/2015 04/09/15 | Sold | $146,990 | -5.2% | $70 / Sq Ft | View Prior Sale |
| 01/31/2015 01/31/15 | Pending | -- | -- | -- | |
| 10/22/2014 10/22/14 | For Sale | $154,990 | -- | $74 / Sq Ft |
Purchase History
| Date | Type | Sale Price | Title Company |
|---|---|---|---|
| Warranty Deed | -- | None Listed On Document | |
| Warranty Deed | $192,000 | Attorney | |
| Warranty Deed | $147,000 | -- | |
| Warranty Deed | $89,000 | -- |
Mortgage History
| Date | Status | Loan Amount | Loan Type |
|---|---|---|---|
| Previous Owner | $150,000 | New Conventional |
Source: Doorify MLS
MLS Number: 10133676
APN: 172138
- 200 Triumph Dr
- 101 Graphite Dr
- 300 Manning Way
- 104 Claystone Dr
- Sullivan Plan at Wexford
- Cooper Plan at Wexford
- Avery Plan at Wexford
- Charleston Plan at Wexford
- Drexel Plan at Wexford
- McDowell Plan at Wexford
- Edgefield Plan at Wexford
- Davidson Plan at Wexford
- Wescott Plan at Wexford
- Mayfair Plan at Wexford
- Colfax Plan at Wexford
- 107 Claystone Dr
- 271 Moonstone Ct
- 1228 Cricket St
- 1232 Cricket St
- 1236 Cricket St
- 102 Graphite Dr
- 231 Graphite Dr
- 101 Claystone Dr
- 109 Claystone Dr
- 272 Moonstone Ct
- 118 Still Water Cir
- 100 Rosemont St
- 103 Eva Dr
- 513 First St
- 201 Orange Dr
- 2217 Magnolia Ct
- 739 E Haggard Ave
- 807 E Haggard Ave
- 1000 Campus Trace Dr
- 1094 Forman Ln
- 143 Emerson Pt Dr
- 824 Lockesley Ln
- 2434 W Webb Ave
- 315 Brooks Garden Rd
- 3102 Commerce Place
