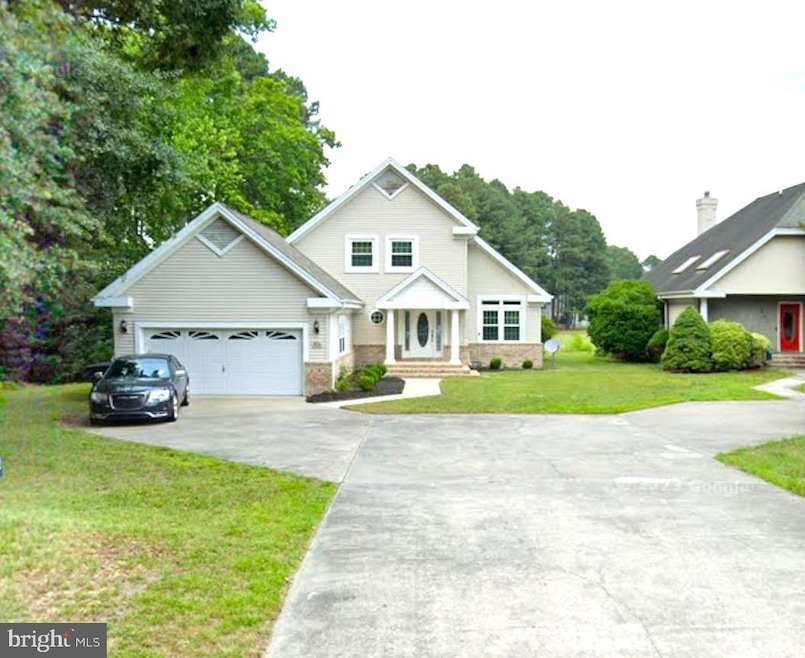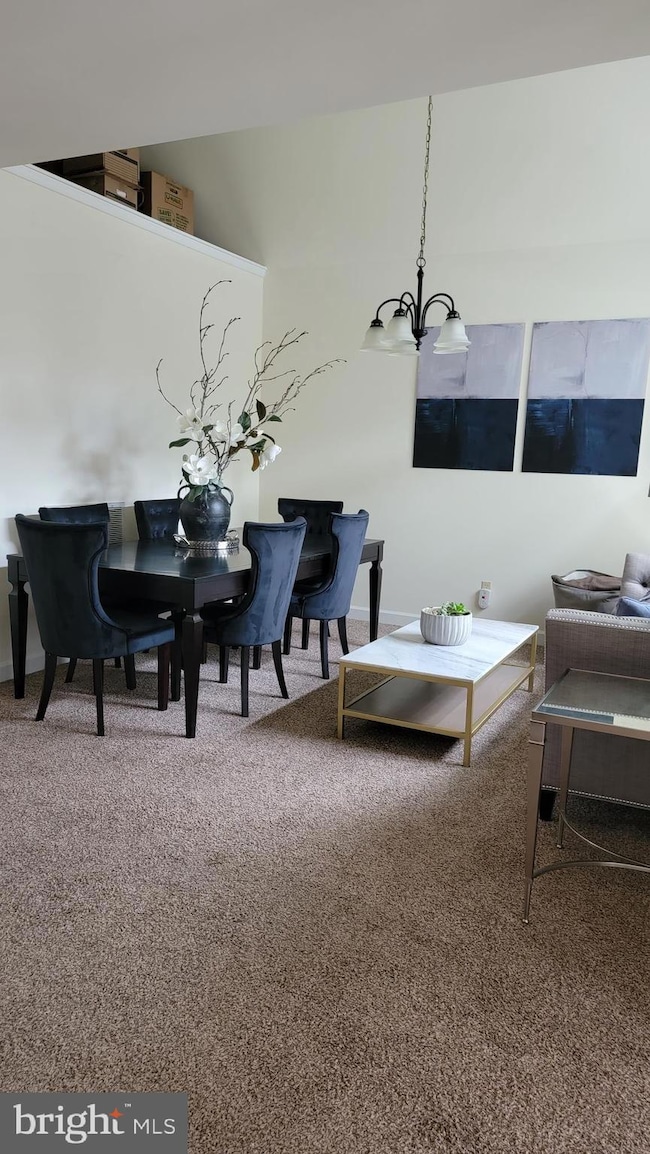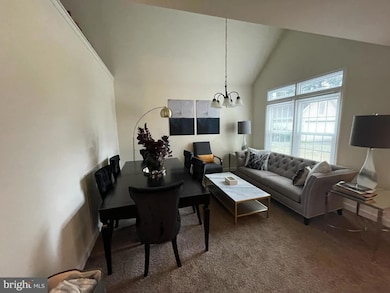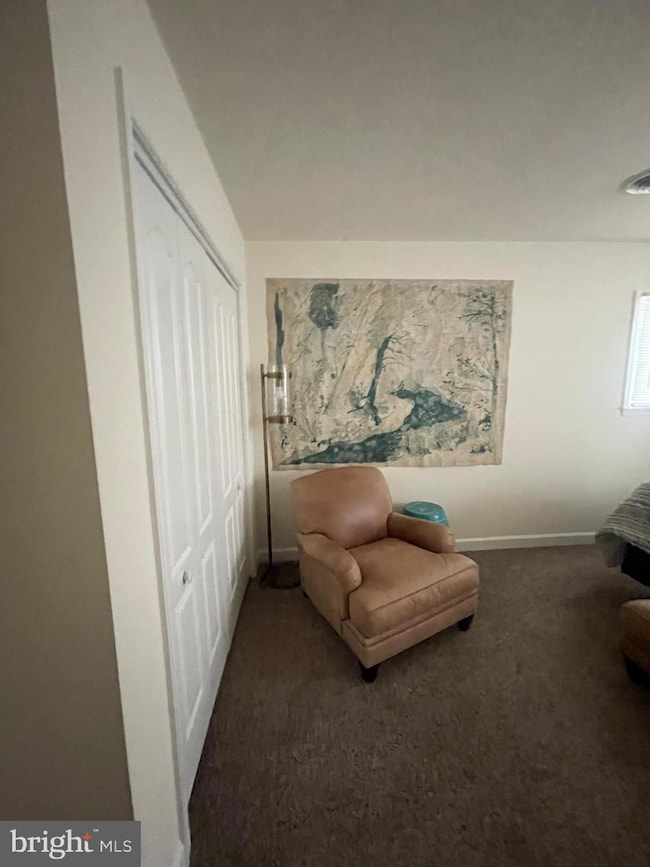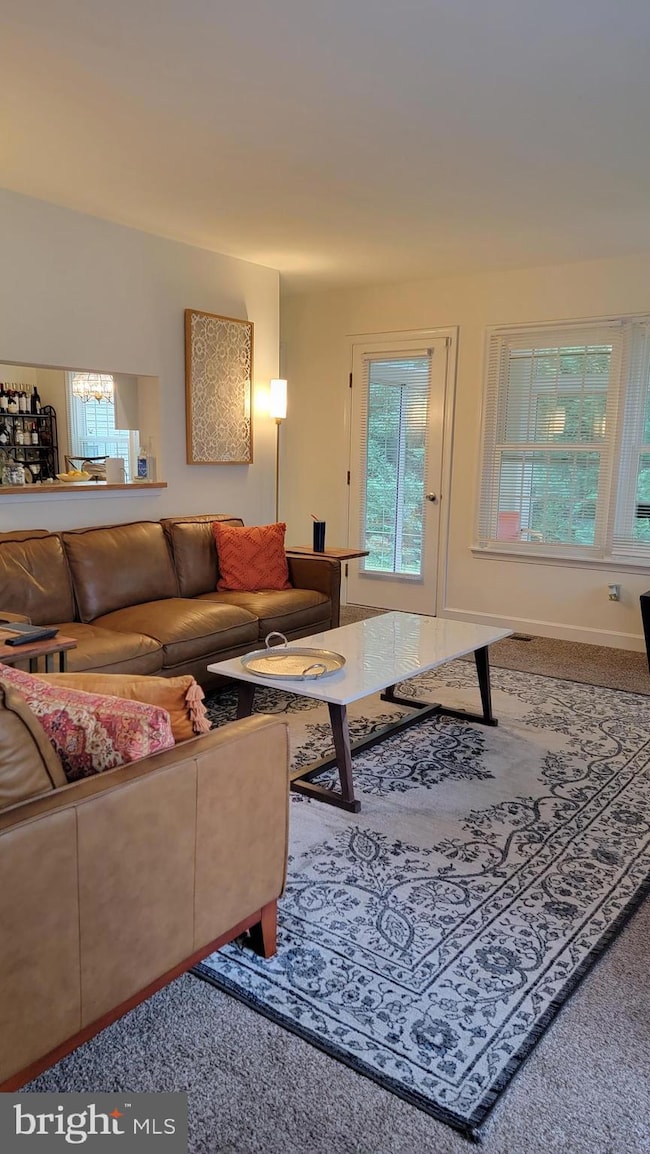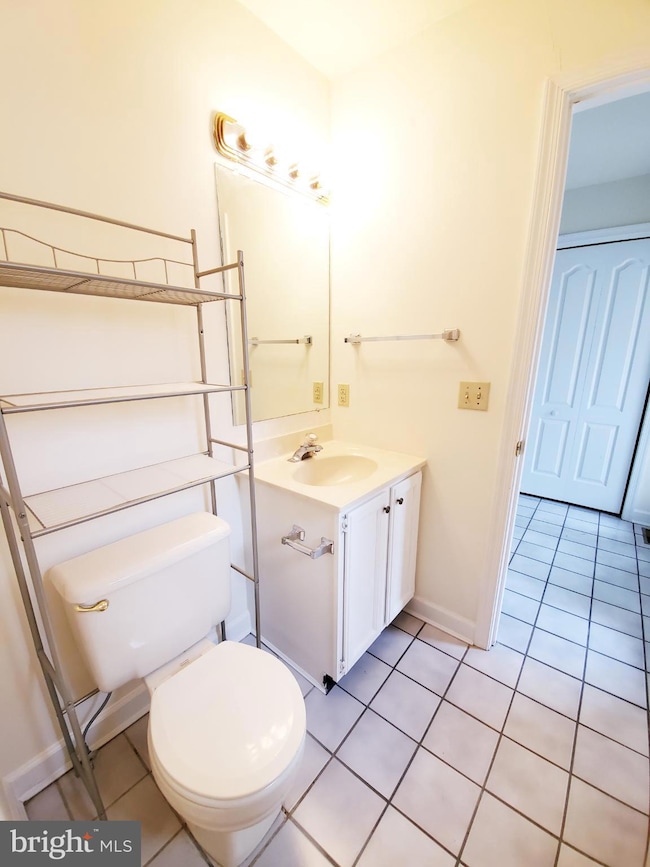311 Union Ave Unit A Salisbury, MD 21801
Johnson Pond NeighborhoodHighlights
- Water Oriented
- Contemporary Architecture
- Traditional Floor Plan
- Pond View
- Pond
- Main Floor Bedroom
About This Home
Welcome home to this stunning 3 bedroom, 2.5 bath executive home on the water. Gorgeous views of Johnson's Pond from every room of the house. Entering into the front foyer you are greeted with a gorgeous formal dining room with grand ceilings and tons of natural sunlight, flowing into the eat-in kitchen with tons of counterspace, new countertops going in this week, tile flooring and a pass through window to the living/family room. The large living room offers wall to wall carpet, gorgeous gas fireplace, a sliding glass door with access to your large rear deck and also access to the attached sunroom. Off the living room on the main floor is the master bedroom with a large walk-in closet and ensuite master bath. Also on the main floor is a half bath for guest, a large utility room with washer and dryer and access to your oversized 2 car garage. On the 2nd floor you have a large bonus area at the top of the steps with two huge walk-in closets, perfect for an additional family room, play area or an additional sleeping area. Off the bonus area boasts two large bedrooms, and another full bath. In the rear of the home you have a huge courtyard that will never be built on which gives you unobstructed views of the water. This home is just gorgeous and is ready to be called home.
Listing Agent
(410) 749-7368 rentals@whiteheadrm.com Whitehead Rental Management, Inc. License #6540 Listed on: 09/26/2025
Home Details
Home Type
- Single Family
Est. Annual Taxes
- $2,070
Year Built
- Built in 1989
Lot Details
- 0.26 Acre Lot
- Landscaped
- Cleared Lot
- Back Yard
- Property is zoned R8
Parking
- 2 Car Direct Access Garage
- Front Facing Garage
- Driveway
- Off-Street Parking
Home Design
- Contemporary Architecture
- Brick Foundation
- Aluminum Siding
Interior Spaces
- 2,261 Sq Ft Home
- Property has 2 Levels
- Traditional Floor Plan
- Ceiling Fan
- 1 Fireplace
- Formal Dining Room
- Carpet
- Pond Views
- Attic Fan
- Eat-In Kitchen
- Laundry on main level
Bedrooms and Bathrooms
- Walk-In Closet
- Bathtub with Shower
Accessible Home Design
- Level Entry For Accessibility
Outdoor Features
- Water Oriented
- Property is near a pond
- Pond
Utilities
- Central Air
- Heat Pump System
- Electric Water Heater
- Municipal Trash
- Public Septic
Listing and Financial Details
- Residential Lease
- Security Deposit $2,500
- No Smoking Allowed
- 12-Month Min and 24-Month Max Lease Term
- Available 10/15/25
- $35 Application Fee
- Assessor Parcel Number 2305018080
Community Details
Overview
- $300 Other Monthly Fees
- Property Manager
Pet Policy
- Pets allowed on a case-by-case basis
Map
Source: Bright MLS
MLS Number: MDWC2019952
APN: 09-074945
- 313 W London Ave
- 309 W London Ave
- 304 Brooklyn Ave
- 1313 Westchester St
- 902 Lake St
- 627 Liberty St
- 625 Liberty St
- 403 Rose St
- 416 Truitt St
- 416 Rose St
- 601 Lakeside Dr
- 622 Homer St
- 701 Lake St Unit 1
- 322 Naylor St
- 504 Swan Rd
- 312 Naylor St
- LOT D4 International Dr
- 923 Preston St
- 411 Dover St
- 309 Marshall St
- 1007 Lake St
- 513 Decatur Ave
- 616 E Church St
- 616 E Church St
- 616 E Church St
- 104 Middleneck Ln
- 308 N Division St Unit 2
- 800 Booth St
- 106 N Division St Unit B
- 911 Booth St
- 900 Lakefront Ln
- 939 Gateway St
- 822 Mersey Ln
- 706 Williams Landing Unit 706WilliamsLndg
- 550 Riverside Dr
- 405 Poplar St
- 235 Newton St Unit 3
- 706 Williams Landing
- 100 Foxfield Cir
- 1117 Parsons Rd
