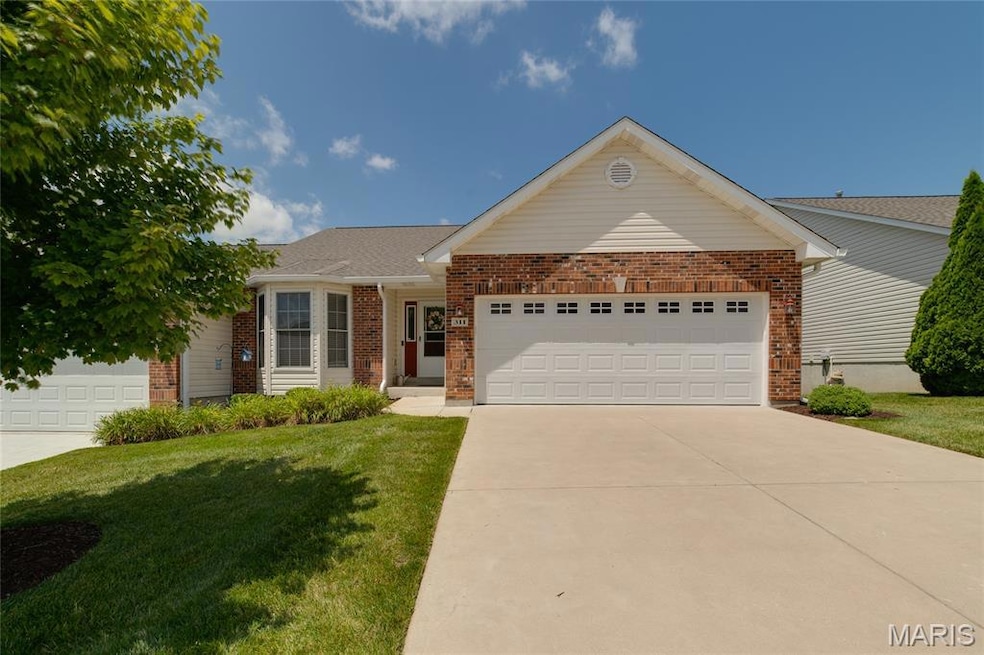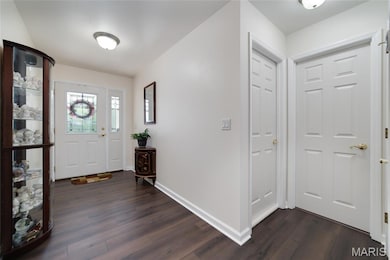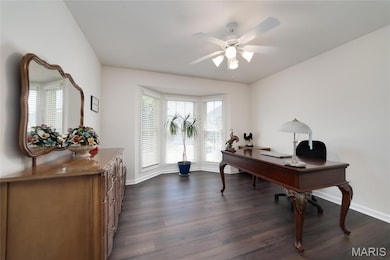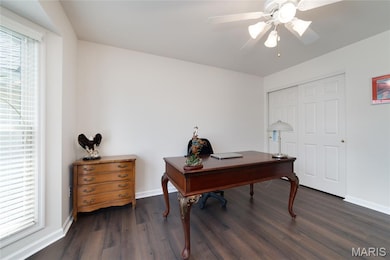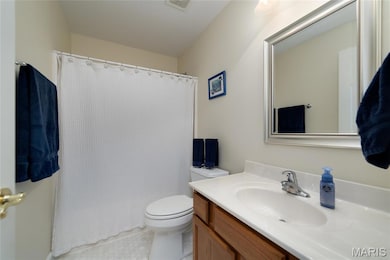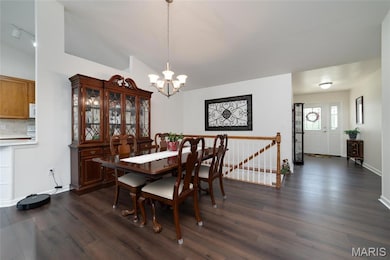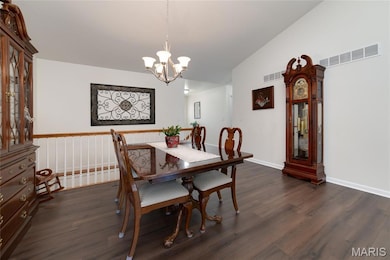
311 Villa Tuscany Ct Unit 2C O Fallon, MO 63366
Estimated payment $2,479/month
Highlights
- Traditional Architecture
- Great Room
- 2 Car Attached Garage
- Forest Park Elementary School Rated A-
- Breakfast Room
- Brick Veneer
About This Home
This beautifully designed 2-bedroom, 2-bath home offers a spacious open floor plan, filled with natural light. The great room features a vaulted ceiling, gas fireplace, and a 3-panel sliding door that opens to a covered deck, perfect for relaxing and entertaining. The kitchen impresses with 42” cabinets, quartz countertops, an undermount sink, and custom tile backsplash. The primary suite includes custom millwork, a coffered ceiling, a large walk-in closet, and an en-suite with marble tile flooring. You will love the low-maintenance luxury vinyl plank flooring throughout the living areas. The unfinished LL offers endless potential with lookout windows and rough-in plumbing. Additional features include: Newer HVAC 2020, new roof, gutter, and siding 2024, 50 gal. water heater, water softener, oversized garage with an 18 foot garage door. Designed for comfort and style, this home blends quality craftsmanship with thoughtful details in every room. Don’t miss your chance to call this home yours!
Home Details
Home Type
- Single Family
Est. Annual Taxes
- $3,537
Year Built
- Built in 2003
HOA Fees
- $350 Monthly HOA Fees
Parking
- 2 Car Attached Garage
Home Design
- Traditional Architecture
- Villa
- Brick Veneer
- Vinyl Siding
Interior Spaces
- 1,480 Sq Ft Home
- 1-Story Property
- Gas Fireplace
- Sliding Doors
- Panel Doors
- Great Room
- Breakfast Room
- Dining Room
- Luxury Vinyl Plank Tile Flooring
Kitchen
- Electric Cooktop
- Microwave
- Dishwasher
- Disposal
Bedrooms and Bathrooms
- 2 Bedrooms
- 2 Full Bathrooms
Unfinished Basement
- Rough-In Basement Bathroom
- Basement Window Egress
Schools
- Forest Park Elem. Elementary School
- Ft. Zumwalt North Middle School
- Ft. Zumwalt North High School
Additional Features
- 2,753 Sq Ft Lot
- Forced Air Heating and Cooling System
Community Details
- Association fees include insurance, ground maintenance, exterior maintenance, roof, snow removal
- Villa Crossing Association
Listing and Financial Details
- Assessor Parcel Number 2-0104-9321-00-002C.0000000
Map
Home Values in the Area
Average Home Value in this Area
Property History
| Date | Event | Price | Change | Sq Ft Price |
|---|---|---|---|---|
| 06/25/2025 06/25/25 | Pending | -- | -- | -- |
| 06/24/2025 06/24/25 | For Sale | $335,000 | -- | $226 / Sq Ft |
Similar Homes in the area
Source: MARIS MLS
MLS Number: MIS25043328
- 537 Rascal Crossing
- 521 Villa Piazza Ct Unit 27B
- 10 Renaud Pass
- 1160 The Crossings Dr
- 5 Sapphire Ct
- 1263 Rivercity Crossing
- 915 Saint Joseph Ave
- 777 Diamond Pointe Ct
- 0 Tom Ginnever Ave
- 108 Saint Matthew Ave
- 201 Pearl Vista Dr
- 508 Prince Ruppert Dr
- 705 Daffodil Ct
- 75 Country Life Dr
- 416 Saint Christopher Dr
- 412 Saint Joseph Ave
- 24 Ronnie Dr
- 1508 Belleau Lake Dr
- 512 Briscoe Ave
- 103 Country Life Dr
