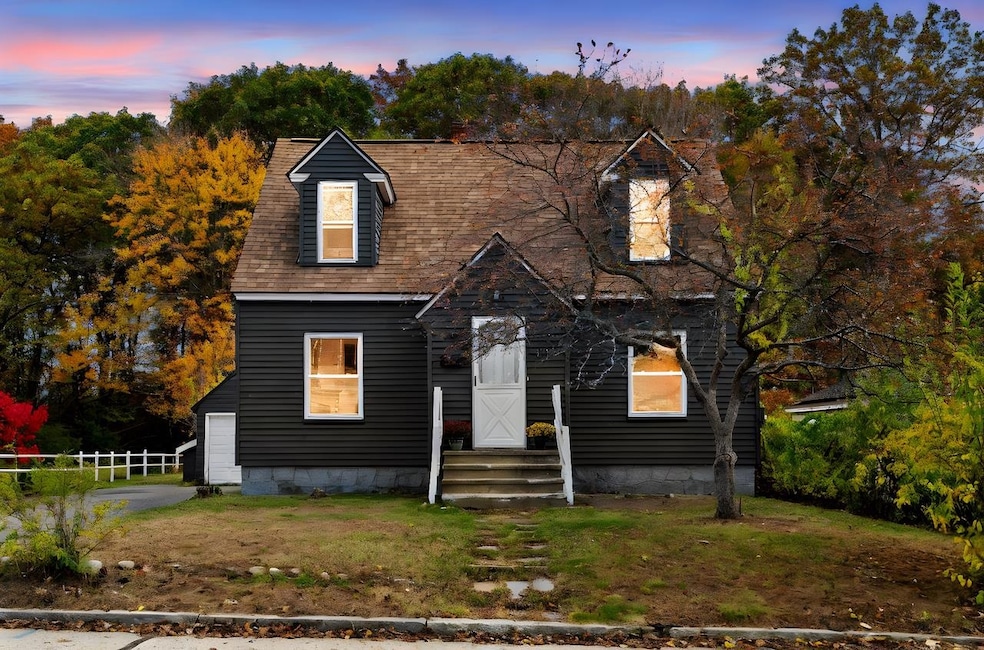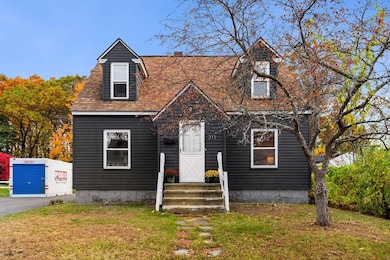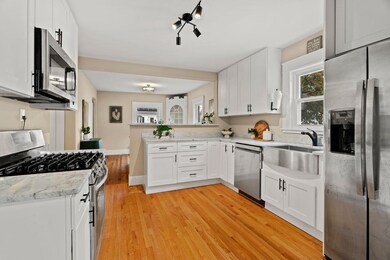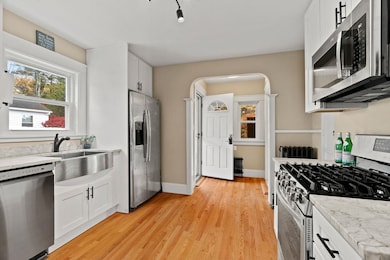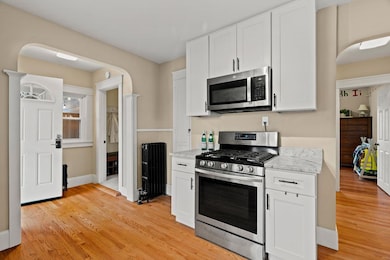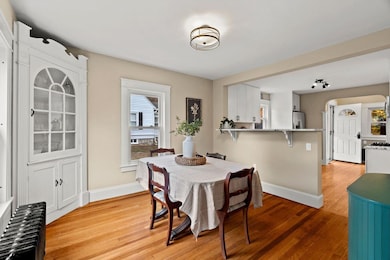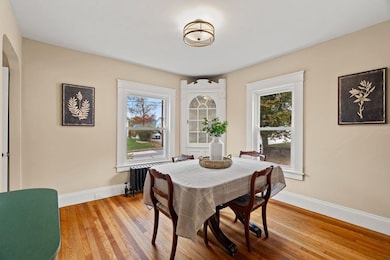311 Vinton St Manchester, NH 03103
Southside NeighborhoodEstimated payment $2,714/month
Highlights
- 0.58 Acre Lot
- Deck
- Main Floor Bedroom
- Cape Cod Architecture
- Wood Flooring
- 5-minute walk to Saint Anthony Park
About This Home
Adorable Dormered Cape with Double Lot – Move-In Ready!
Welcome to this charming 4-bedroom, 1-bath dormered cape nestled on a spacious double lot. This delightful home is the perfect place to begin making memories. Featuring a first-floor primary bedroom, new windows throughout, and a cozy layout, with almost all hardwood floors, all you need to do is move in! Enjoy cooking in the updated kitchen with granite countertops, stainless steel appliances, and a gas stove. The natural gas heating and brand-new water heater offer comfort and efficiency year-round. A one-car garage adds convenience, while the generous yard provides room to play, garden, or expand. Whether you're starting out or settling down, this home offers the perfect blend of character, updates, and potential.
Listing Agent
Coldwell Banker Realty Bedford NH Brokerage Phone: 603-714-4845 License #063406 Listed on: 10/29/2025

Home Details
Home Type
- Single Family
Est. Annual Taxes
- $5,686
Year Built
- Built in 1930
Lot Details
- 0.58 Acre Lot
- Garden
Parking
- 1 Car Garage
- Driveway
- 1 to 5 Parking Spaces
Home Design
- Cape Cod Architecture
- Stone Foundation
- Wood Frame Construction
- Vinyl Siding
Interior Spaces
- Property has 2 Levels
- Combination Kitchen and Dining Room
- Washer
Kitchen
- Microwave
- Dishwasher
Flooring
- Wood
- Carpet
- Tile
Bedrooms and Bathrooms
- 4 Bedrooms
- Main Floor Bedroom
- 1 Full Bathroom
Basement
- Basement Fills Entire Space Under The House
- Interior Basement Entry
Accessible Home Design
- Accessible Full Bathroom
- Hard or Low Nap Flooring
Outdoor Features
- Deck
- Shed
Schools
- Jewett Elementary School
- Southside Middle School
- Manchester Memorial High Sch
Utilities
- Radiator
- Heating System Uses Steam
Listing and Financial Details
- Tax Lot 10
- Assessor Parcel Number 382
Map
Home Values in the Area
Average Home Value in this Area
Tax History
| Year | Tax Paid | Tax Assessment Tax Assessment Total Assessment is a certain percentage of the fair market value that is determined by local assessors to be the total taxable value of land and additions on the property. | Land | Improvement |
|---|---|---|---|---|
| 2024 | $5,686 | $290,400 | $105,600 | $184,800 |
| 2023 | $5,477 | $290,400 | $105,600 | $184,800 |
| 2022 | $5,297 | $290,400 | $105,600 | $184,800 |
| 2021 | $5,134 | $290,400 | $105,600 | $184,800 |
| 2020 | $4,621 | $187,400 | $72,800 | $114,600 |
| 2019 | $4,558 | $187,400 | $72,800 | $114,600 |
| 2018 | $4,438 | $187,400 | $72,800 | $114,600 |
| 2017 | $4,370 | $187,400 | $72,800 | $114,600 |
| 2016 | $4,336 | $187,400 | $72,800 | $114,600 |
| 2015 | $4,243 | $181,000 | $67,400 | $113,600 |
| 2014 | $4,254 | $181,000 | $67,400 | $113,600 |
| 2013 | $4,103 | $181,000 | $67,400 | $113,600 |
Property History
| Date | Event | Price | List to Sale | Price per Sq Ft | Prior Sale |
|---|---|---|---|---|---|
| 10/29/2025 10/29/25 | For Sale | $425,000 | +26.9% | $230 / Sq Ft | |
| 02/26/2021 02/26/21 | Sold | $335,000 | 0.0% | $182 / Sq Ft | View Prior Sale |
| 02/02/2021 02/02/21 | Pending | -- | -- | -- | |
| 02/02/2021 02/02/21 | Price Changed | $335,000 | +11.7% | $182 / Sq Ft | |
| 01/27/2021 01/27/21 | For Sale | $300,000 | +29.9% | $163 / Sq Ft | |
| 12/04/2020 12/04/20 | Sold | $231,000 | +5.0% | $163 / Sq Ft | View Prior Sale |
| 11/29/2020 11/29/20 | Pending | -- | -- | -- | |
| 11/24/2020 11/24/20 | For Sale | $220,000 | -- | $155 / Sq Ft |
Purchase History
| Date | Type | Sale Price | Title Company |
|---|---|---|---|
| Warranty Deed | $231,000 | None Available | |
| Warranty Deed | -- | -- |
Mortgage History
| Date | Status | Loan Amount | Loan Type |
|---|---|---|---|
| Open | $232,207 | New Conventional |
Source: PrimeMLS
MLS Number: 5067609
APN: MNCH-000382-000000-000010
- 12 Villa St
- 81 Maurice St
- 96 Oakdale Ave Unit upstairs
- 64 Belmont St
- 64 Belmont St
- 97 Taylor St Unit 1R
- 755-757 Silver St Unit 2
- 30 Enfield St Unit 2
- 165 Taylor St
- 176 Hall St Unit 3N
- 401 S Beech St Unit 2
- 78 Manor Dr
- 978 Cilley Rd Unit Cilley Rd - 2nd Floor
- 246 Taylor St Unit 2b
- 216 Jewett St Unit 2
- 147 Beech St
- 722-744 Valley St
- 152 Union St Unit 2
- 1145 Hayward St Unit D
- 20 Sentinel Ct Unit 307
