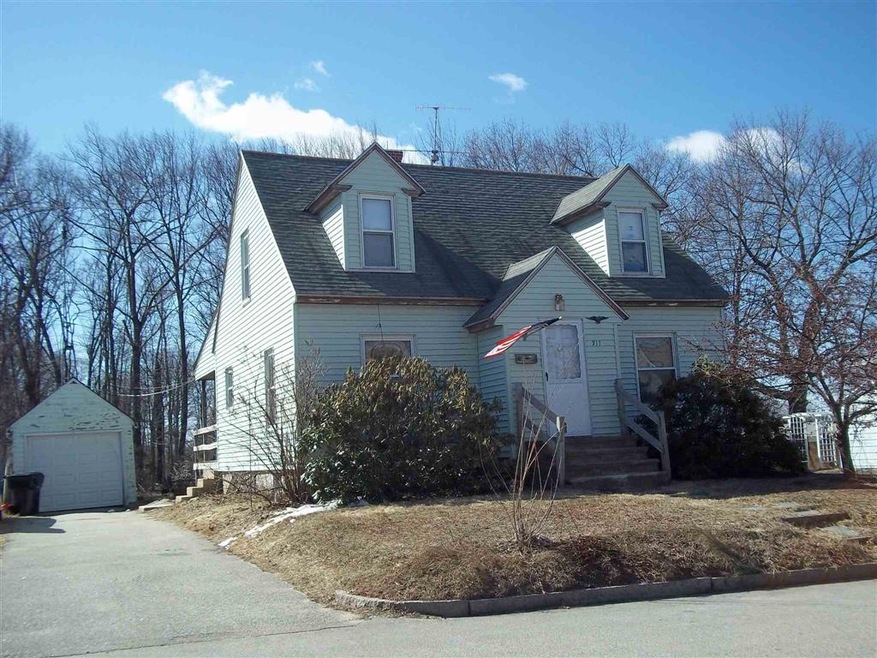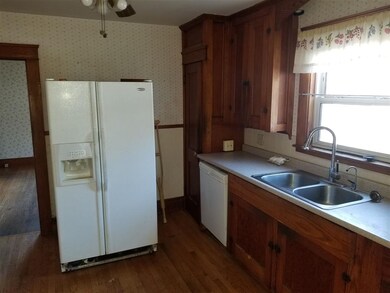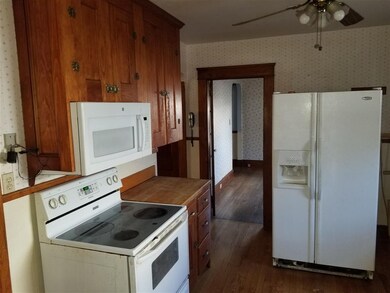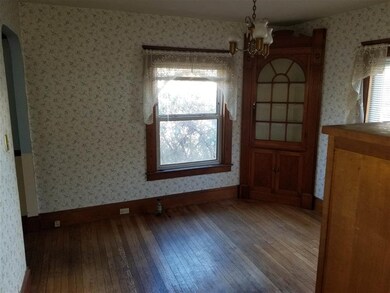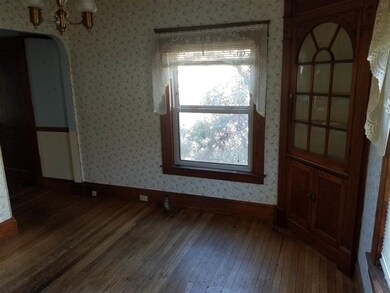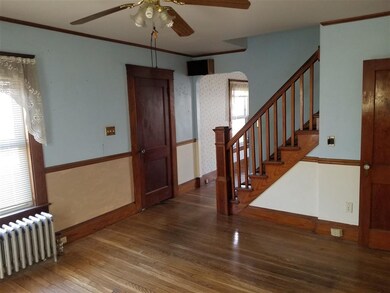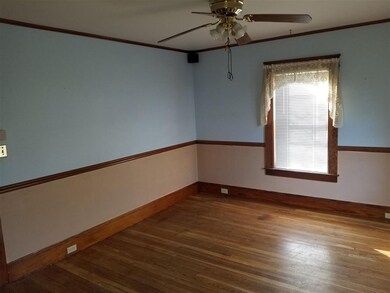
311 Vinton St Manchester, NH 03103
Southside NeighborhoodHighlights
- 0.59 Acre Lot
- Wooded Lot
- 1 Car Detached Garage
- Cape Cod Architecture
- Wood Flooring
- 5-minute walk to Saint Anthony Park
About This Home
As of February 2021What a great Manchester neighborhood. What a great back yard, over a half an acre large. The inside offers 4 bedrooms with a large master and another guest bedroom on the first floor. Most of the rooms have hard wood flooring. The interior needs some tender loving care with most of the improvements needed are only cosmetic. Come and invest a little elbow grease here and get some immediate equity. Agents: See non public remarks.
Home Details
Home Type
- Single Family
Est. Annual Taxes
- $4,843
Year Built
- Built in 1930
Lot Details
- 0.59 Acre Lot
- Partially Fenced Property
- Level Lot
- Wooded Lot
Parking
- 1 Car Detached Garage
- Driveway
- Off-Street Parking
Home Design
- Cape Cod Architecture
- Concrete Foundation
- Block Foundation
- Wood Frame Construction
- Architectural Shingle Roof
- Vinyl Siding
Interior Spaces
- 2-Story Property
- Ceiling Fan
- Dining Area
- Washer and Dryer Hookup
Kitchen
- Stove
- Dishwasher
Flooring
- Wood
- Carpet
- Ceramic Tile
Bedrooms and Bathrooms
- 4 Bedrooms
- 1 Full Bathroom
Unfinished Basement
- Basement Fills Entire Space Under The House
- Connecting Stairway
- Interior Basement Entry
- Sump Pump
- Laundry in Basement
- Basement Storage
Schools
- Jewett Elementary School
- Southside Middle School
- Manchester Memorial High Sch
Utilities
- Radiator
- Hot Water Heating System
- Heating System Uses Steam
- Heating System Uses Natural Gas
- 200+ Amp Service
- Gas Available
- Natural Gas Water Heater
- High Speed Internet
- Cable TV Available
Listing and Financial Details
- Tax Block 10
Ownership History
Purchase Details
Home Financials for this Owner
Home Financials are based on the most recent Mortgage that was taken out on this home.Purchase Details
Similar Homes in Manchester, NH
Home Values in the Area
Average Home Value in this Area
Purchase History
| Date | Type | Sale Price | Title Company |
|---|---|---|---|
| Warranty Deed | $231,000 | None Available | |
| Warranty Deed | -- | -- |
Mortgage History
| Date | Status | Loan Amount | Loan Type |
|---|---|---|---|
| Open | $232,207 | New Conventional |
Property History
| Date | Event | Price | Change | Sq Ft Price |
|---|---|---|---|---|
| 02/26/2021 02/26/21 | Sold | $335,000 | 0.0% | $182 / Sq Ft |
| 02/02/2021 02/02/21 | Pending | -- | -- | -- |
| 02/02/2021 02/02/21 | Price Changed | $335,000 | +11.7% | $182 / Sq Ft |
| 01/27/2021 01/27/21 | For Sale | $300,000 | +29.9% | $163 / Sq Ft |
| 12/04/2020 12/04/20 | Sold | $231,000 | +5.0% | $163 / Sq Ft |
| 11/29/2020 11/29/20 | Pending | -- | -- | -- |
| 11/24/2020 11/24/20 | For Sale | $220,000 | -- | $155 / Sq Ft |
Tax History Compared to Growth
Tax History
| Year | Tax Paid | Tax Assessment Tax Assessment Total Assessment is a certain percentage of the fair market value that is determined by local assessors to be the total taxable value of land and additions on the property. | Land | Improvement |
|---|---|---|---|---|
| 2024 | $5,686 | $290,400 | $105,600 | $184,800 |
| 2023 | $5,477 | $290,400 | $105,600 | $184,800 |
| 2022 | $5,297 | $290,400 | $105,600 | $184,800 |
| 2021 | $5,134 | $290,400 | $105,600 | $184,800 |
| 2020 | $4,621 | $187,400 | $72,800 | $114,600 |
| 2019 | $4,558 | $187,400 | $72,800 | $114,600 |
| 2018 | $4,438 | $187,400 | $72,800 | $114,600 |
| 2017 | $4,370 | $187,400 | $72,800 | $114,600 |
| 2016 | $4,336 | $187,400 | $72,800 | $114,600 |
| 2015 | $4,243 | $181,000 | $67,400 | $113,600 |
| 2014 | $4,254 | $181,000 | $67,400 | $113,600 |
| 2013 | $4,103 | $181,000 | $67,400 | $113,600 |
Agents Affiliated with this Home
-
P
Seller's Agent in 2021
Patricia Simpson
Brady Sullivan Properties, LLC
(603) 622-6223
4 in this area
38 Total Sales
-
A
Buyer's Agent in 2021
Anderson and Purnell RE Group
Coldwell Banker Realty Bedford NH
-

Seller's Agent in 2020
Sam Wasp
American Heritage Realty
(603) 496-3624
1 in this area
45 Total Sales
-

Buyer's Agent in 2020
Dana Ford
LAER Realty Partners/Goffstown
(603) 731-7228
3 in this area
232 Total Sales
Map
Source: PrimeMLS
MLS Number: 4839894
APN: MNCH-000382-000000-000010
- 271 Vinton St
- 354 Seames Dr
- 152 Oakdale Ave
- 63 Hall St
- 64 Taylor St
- 82 S Jewett St
- 73 Lucille St
- 157 Cilley Rd
- 552 Dix St
- 165 Taylor St
- 637 Harvard St
- 471 Silver St Unit 107
- 471 Silver St Unit 108
- 87 S Willow St
- 108 Norris St
- 315 Young St
- 177 Young St
- 470 Silver St Unit 402
- 470 Silver St Unit 223
- 230 Circle Rd Unit 2
