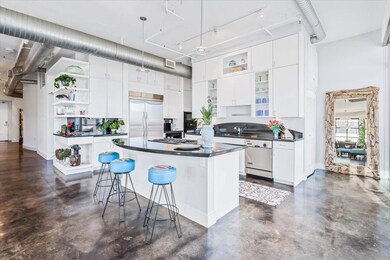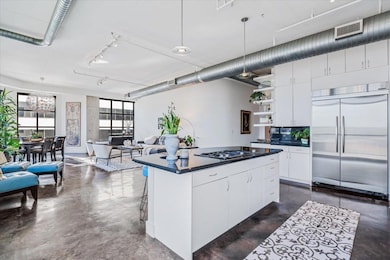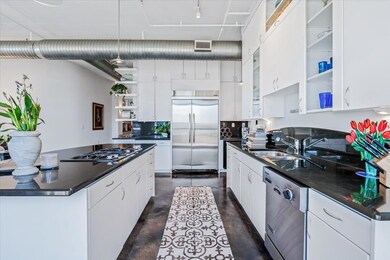Plaza Lofts 311 W 5th St Unit 1005 Austin, TX 78701
Sixth Street District NeighborhoodEstimated payment $9,545/month
Highlights
- Concierge
- Roof Top Pool
- Built-In Refrigerator
- Mathews Elementary School Rated A
- Panoramic View
- 1-minute walk to Republic Square Park
About This Home
Republic Square Residence with Iconic Parkside Views. An exceptional corner residence overlooking Republic Square Park in the heart of Austin’s most vibrant cultural and residential district. This northwest-facing two-bedroom, two-bath condominium offers panoramic park and skyline views, glowing sunsets, and walkable access to the very best of downtown. Spanning nearly 1,900 square feet, the Manhattan floor plan captures the scale and energy of a true urban loft. Eleven-foot concrete ceilings, exposed spiral ductwork, polished concrete floors, and dramatic corner bay windows create a striking industrial-chic aesthetic. Natural light pours into the open living, dining, and entertaining spaces, which extend to a private balcony with park and city views. The spacious primary suite features a generous closet and a spa-inspired bath with dual vanities and a glass-enclosed shower. The secondary bedroom, perfect for guests or a home office, includes an ensuite bath with a floating sink and natural stone finishes. Situated within the emerging Republic Square District, this residence is surrounded by landmark towers, celebrated restaurants, live music venues, and community green spaces from Lady Bird Lake to the 2nd Street District, Whole Foods, and ACL Live; every downtown highlight is just outside your door. Experience refined urban living at the center of it all.
Listing Agent
Legends Real Estate LLC Brokerage Phone: (512) 457-5757 License #0702422 Listed on: 07/17/2025
Co-Listing Agent
Legends Real Estate LLC Brokerage Phone: (512) 457-5757 License #0827712
Property Details
Home Type
- Condominium
Est. Annual Taxes
- $20,982
Year Built
- Built in 2002
HOA Fees
- $1,764 Monthly HOA Fees
Parking
- 1 Car Garage
- Parking Storage or Cabinetry
- Garage Door Opener
- Reserved Parking
- Assigned Parking
Property Views
- Panoramic
- Hills
- Park or Greenbelt
Interior Spaces
- 1,897 Sq Ft Home
- 1-Story Property
- Open Floorplan
- Bookcases
- High Ceiling
- Track Lighting
- Window Treatments
- Bay Window
- Storage
- Stacked Washer and Dryer
- Concrete Flooring
- Smart Thermostat
Kitchen
- Breakfast Bar
- Built-In Double Oven
- Gas Cooktop
- Microwave
- Built-In Refrigerator
- Dishwasher
- Kitchen Island
- Granite Countertops
- Disposal
Bedrooms and Bathrooms
- 2 Main Level Bedrooms
- 2 Full Bathrooms
Pool
Schools
- Pease Elementary School
- O Henry Middle School
- Austin High School
Additional Features
- West Facing Home
- Central Heating and Cooling System
Listing and Financial Details
- Assessor Parcel Number 02060122430000
Community Details
Overview
- Association fees include common area maintenance, gas, parking, security, sewer, trash, water
- The Plaza Lofts Condominium Association
- Built by Stratus Properties
- Plaza Lofts Condo Amd Subdivision
Amenities
- Concierge
- Common Area
- Community Storage Space
Recreation
- Community Pool
- Park
Security
- Controlled Access
- Fire and Smoke Detector
Map
About Plaza Lofts
Home Values in the Area
Average Home Value in this Area
Tax History
| Year | Tax Paid | Tax Assessment Tax Assessment Total Assessment is a certain percentage of the fair market value that is determined by local assessors to be the total taxable value of land and additions on the property. | Land | Improvement |
|---|---|---|---|---|
| 2025 | $23,086 | $1,058,736 | $222,841 | $835,895 |
| 2023 | $22,040 | $1,183,260 | $139,276 | $1,043,984 |
| 2022 | $23,325 | $1,181,049 | $139,276 | $1,041,773 |
| 2021 | $19,504 | $896,027 | $55,710 | $840,317 |
| 2020 | $15,077 | $702,953 | $55,710 | $647,243 |
| 2018 | $15,686 | $708,500 | $55,710 | $652,790 |
| 2017 | $15,916 | $713,680 | $55,710 | $657,970 |
| 2016 | $17,521 | $785,627 | $55,710 | $729,917 |
| 2015 | $15,631 | $718,583 | $54,263 | $664,320 |
| 2014 | $15,631 | $699,052 | $0 | $0 |
Property History
| Date | Event | Price | List to Sale | Price per Sq Ft | Prior Sale |
|---|---|---|---|---|---|
| 07/17/2025 07/17/25 | For Sale | $1,150,000 | +64.5% | $606 / Sq Ft | |
| 09/26/2016 09/26/16 | Sold | -- | -- | -- | View Prior Sale |
| 09/15/2016 09/15/16 | Pending | -- | -- | -- | |
| 09/03/2016 09/03/16 | Price Changed | $699,000 | -6.2% | $368 / Sq Ft | |
| 08/03/2016 08/03/16 | Price Changed | $745,000 | -2.6% | $393 / Sq Ft | |
| 06/16/2016 06/16/16 | Price Changed | $765,000 | -1.3% | $403 / Sq Ft | |
| 04/28/2016 04/28/16 | Price Changed | $775,000 | -1.8% | $409 / Sq Ft | |
| 02/25/2016 02/25/16 | Price Changed | $789,000 | -6.0% | $416 / Sq Ft | |
| 10/05/2015 10/05/15 | Price Changed | $839,000 | -4.1% | $442 / Sq Ft | |
| 08/26/2015 08/26/15 | Price Changed | $875,000 | -2.8% | $461 / Sq Ft | |
| 06/02/2015 06/02/15 | For Sale | $900,000 | -- | $474 / Sq Ft |
Purchase History
| Date | Type | Sale Price | Title Company |
|---|---|---|---|
| Warranty Deed | -- | None Available | |
| Warranty Deed | -- | Itc |
Source: Unlock MLS (Austin Board of REALTORS®)
MLS Number: 6587967
APN: 525301
- 311 W 5th St Unit 1008
- 311 W 5th St Unit 905
- 311 W 5th St Unit 703
- 210 Lavaca St Unit 2308
- 210 Lavaca St Unit 3601
- 210 Lavaca St Unit 2203
- 210 Lavaca St Unit 1809
- 210 Lavaca St Unit 2903
- 210 Lavaca St Unit 1902
- 210 Lavaca St Unit 1801
- 210 Lavaca St Unit 2505
- 210 Lavaca St Unit 2809
- 505 W 7th St Unit 108
- 505 W 7th St Unit 113
- 710 Colorado St Unit 2D
- 702 San Antonio St
- 48 E Unit 1806 Ave
- 360 Nueces St Unit 1306
- 360 Nueces St Unit 2105
- 360 Nueces St Unit 2401
- 311 W 5th St Unit 504
- 401 Guadalupe St
- 321 W 6th St
- 415 Colorado St
- 600 Guadalupe St Unit 5807
- 600 Guadalupe St Unit 6303
- 600 Guadalupe St Unit 6306
- 702 Lavaca St
- 702 Lavaca St
- 702 Lavaca St
- 702 Lavaca St
- 201 Lavaca St
- 210 Lavaca St Unit 3101
- 210 Lavaca St Unit 3401
- 210 Lavaca St Unit 1911
- 210 Lavaca St Unit 1802
- 505 W 7th St Unit 210
- 505 W 7th St Unit 114
- 505 W 7th St Unit 109
- 710 Colorado St Unit 4A







