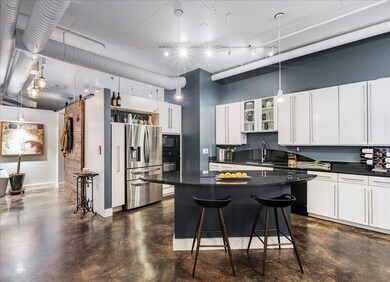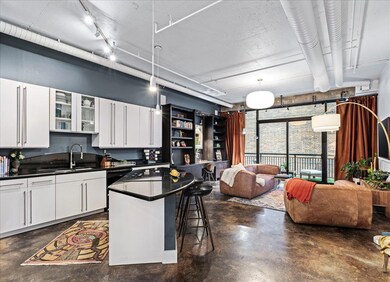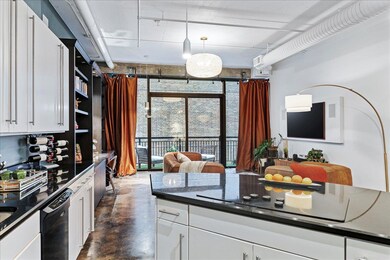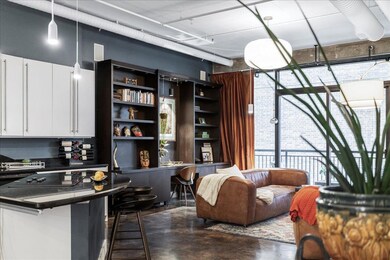Plaza Lofts 311 W 5th St Unit 1008 Austin, TX 78701
Sixth Street District NeighborhoodEstimated payment $5,719/month
Highlights
- Concierge
- Roof Top Pool
- Downtown View
- Mathews Elementary School Rated A
- Fitness Center
- 1-minute walk to Republic Square Park
About This Home
Experience elevated downtown living at the iconic and exclusive Plaza Lofts. Nestled on the 10th floor, Unit 1008 offers an inspiring blend of industrial charm, modern style and it's priced to sell. Floor-to-ceiling windows frame beautiful views of the downtown skyline, while soaring ceilings, exposed concrete accents, and an open-concept layout create a sense of effortless sophistication. A striking mural by artist "Truth" adds a vibrant and artistic focal point to the primary wall, while the living room's bookcase provides both function and character, perfect for showcasing books, art, and personal treasures. The kitchen features smooth cabinetry and modern appliances, ideal for both daily living and stylish entertaining. Residents enjoy amenities, including an inviting lobby with lounge seating, dedicated concierge service, controlled building access, a rooftop pool with panoramic views, an onsite gym, and a secure, above-ground parking garage. Step outside and walk or bike to Whole Foods, Lady Bird Lake, Antone’s, Republic Square, and Austin’s best downtown dining, music, and cultural hotspots. This is Austin city living at its finest—where design, comfort, and the best location downtown come together beautifully.
Listing Agent
Legends Real Estate LLC Brokerage Phone: (512) 457-5757 License #0702422 Listed on: 06/19/2025
Co-Listing Agent
Legends Real Estate LLC Brokerage Phone: (512) 457-5757 License #0827712
Property Details
Home Type
- Condominium
Est. Annual Taxes
- $10,673
Year Built
- Built in 2002
HOA Fees
- $1,156 Monthly HOA Fees
Parking
- 1 Car Garage
- Front Facing Garage
- Secured Garage or Parking
- Assigned Parking
Property Views
- Park or Greenbelt
Home Design
- Permanent Foundation
- Slab Foundation
- Concrete Roof
- Copper Roof
- Concrete Siding
- Masonry Siding
Interior Spaces
- 1,243 Sq Ft Home
- 1-Story Property
- Open Floorplan
- Built-In Features
- Bookcases
- High Ceiling
- Ceiling Fan
- Track Lighting
- Insulated Windows
- Concrete Flooring
- Stacked Washer and Dryer
Kitchen
- Built-In Oven
- Electric Cooktop
- Microwave
- Built-In Refrigerator
- Dishwasher
- Kitchen Island
- Granite Countertops
- Disposal
Bedrooms and Bathrooms
- 1 Primary Bedroom on Main
Home Security
Outdoor Features
- Roof Top Pool
Schools
- Pease Elementary School
- O Henry Middle School
- Austin High School
Additional Features
- Sustainability products and practices used to construct the property include onsite recycling center
- Southeast Facing Home
- City Lot
- Central Heating and Cooling System
Listing and Financial Details
- Assessor Parcel Number 02060122460000
Community Details
Overview
- Association fees include common area maintenance, insurance, parking, sewer, trash, water
- Plaza Lofts Associatioon Association
- Plaza Lofts Condo Amd Subdivision
Amenities
- Concierge
- Community Barbecue Grill
- Community Mailbox
Recreation
- Community Pool
Security
- Resident Manager or Management On Site
- Card or Code Access
- Fire and Smoke Detector
- Fire Sprinkler System
Map
About Plaza Lofts
Home Values in the Area
Average Home Value in this Area
Tax History
| Year | Tax Paid | Tax Assessment Tax Assessment Total Assessment is a certain percentage of the fair market value that is determined by local assessors to be the total taxable value of land and additions on the property. | Land | Improvement |
|---|---|---|---|---|
| 2025 | $14,790 | $816,818 | $146,020 | $670,798 |
| 2023 | $14,790 | $805,619 | $0 | $0 |
| 2022 | $16,071 | $813,757 | $91,262 | $722,495 |
| 2021 | $11,915 | $547,389 | $36,505 | $598,976 |
| 2020 | $10,673 | $497,626 | $36,505 | $461,121 |
| 2018 | $11,017 | $497,626 | $36,505 | $461,121 |
| 2017 | $10,816 | $485,000 | $36,505 | $448,495 |
| 2016 | $10,816 | $485,000 | $36,505 | $448,495 |
| 2015 | $9,815 | $460,000 | $35,557 | $424,443 |
| 2014 | $9,815 | $441,992 | $0 | $0 |
Property History
| Date | Event | Price | List to Sale | Price per Sq Ft | Prior Sale |
|---|---|---|---|---|---|
| 08/09/2025 08/09/25 | Price Changed | $699,000 | -2.2% | $562 / Sq Ft | |
| 06/19/2025 06/19/25 | For Sale | $715,000 | +27.9% | $575 / Sq Ft | |
| 02/09/2021 02/09/21 | Sold | -- | -- | -- | View Prior Sale |
| 01/09/2021 01/09/21 | Pending | -- | -- | -- | |
| 12/17/2020 12/17/20 | Price Changed | $559,000 | -3.5% | $450 / Sq Ft | |
| 11/27/2020 11/27/20 | For Sale | $579,000 | +15.8% | $466 / Sq Ft | |
| 10/11/2017 10/11/17 | Sold | -- | -- | -- | View Prior Sale |
| 09/07/2017 09/07/17 | Pending | -- | -- | -- | |
| 08/23/2017 08/23/17 | Price Changed | $499,850 | 0.0% | $402 / Sq Ft | |
| 07/04/2017 07/04/17 | Price Changed | $499,900 | -1.8% | $402 / Sq Ft | |
| 06/22/2017 06/22/17 | Price Changed | $509,000 | -1.9% | $409 / Sq Ft | |
| 06/03/2017 06/03/17 | For Sale | $519,000 | -- | $418 / Sq Ft |
Purchase History
| Date | Type | Sale Price | Title Company |
|---|---|---|---|
| Vendors Lien | -- | Heritage Title | |
| Vendors Lien | -- | None Available | |
| Vendors Lien | -- | None Available | |
| Condominium Deed | -- | Gracy Title Company |
Mortgage History
| Date | Status | Loan Amount | Loan Type |
|---|---|---|---|
| Open | $439,200 | New Conventional | |
| Previous Owner | $392,000 | New Conventional | |
| Previous Owner | $263,200 | Commercial |
Source: Unlock MLS (Austin Board of REALTORS®)
MLS Number: 5741882
APN: 525304
- 311 W 5th St Unit 905
- 311 W 5th St Unit 1005
- 311 W 5th St Unit 703
- 210 Lavaca St Unit 2308
- 210 Lavaca St Unit 2203
- 210 Lavaca St Unit 1809
- 210 Lavaca St Unit 2903
- 210 Lavaca St Unit 1902
- 210 Lavaca St Unit 1801
- 210 Lavaca St Unit 2809
- 505 W 7th St Unit 108
- 505 W 7th St Unit 113
- 710 Colorado St Unit 2D
- 710 Colorado St Unit 3B
- 702 San Antonio St
- 48 E Unit 1806 Ave
- 360 Nueces St Unit 1306
- 360 Nueces St Unit 2105
- 360 Nueces St Unit 1703
- 360 Nueces St Unit 2802
- 401 Guadalupe St
- 321 W 6th St
- 415 Colorado St
- 600 Guadalupe St Unit 5807
- 600 Guadalupe St Unit 6303
- 600 Guadalupe St Unit 6306
- 702 Lavaca St
- 702 Lavaca St
- 702 Lavaca St
- 702 Lavaca St
- 201 Lavaca St
- 210 Lavaca St Unit 3101
- 210 Lavaca St Unit 3401
- 210 Lavaca St Unit 1911
- 210 Lavaca St Unit 1802
- 505 W 7th St Unit 210
- 505 W 7th St Unit 114
- 505 W 7th St Unit 109
- 710 Colorado St Unit 4A
- 710 Colorado St Unit 2I







