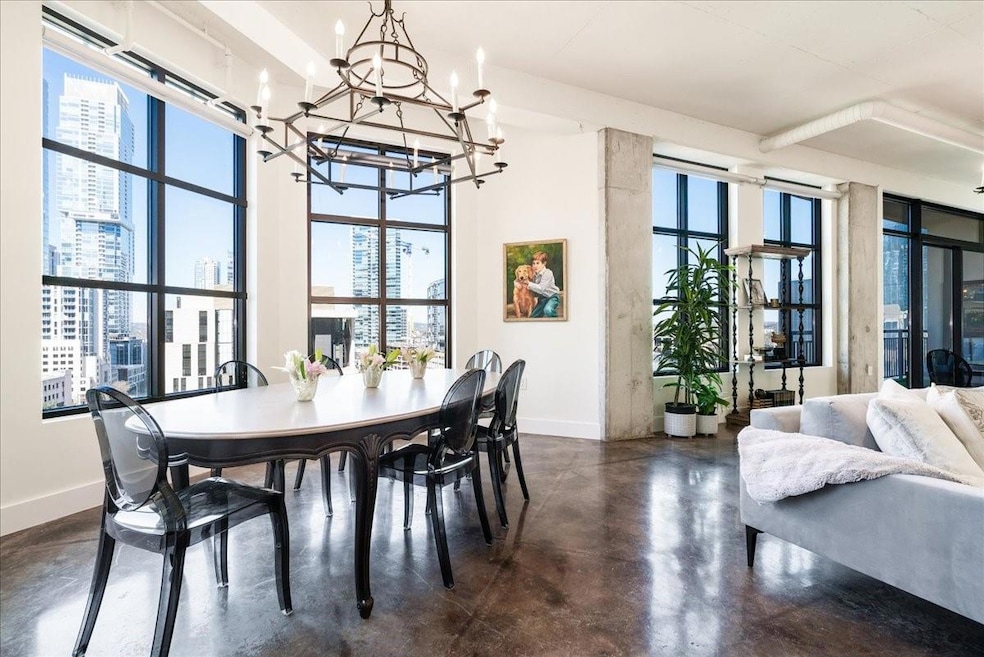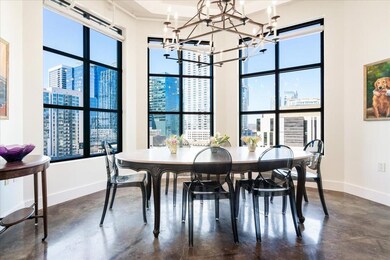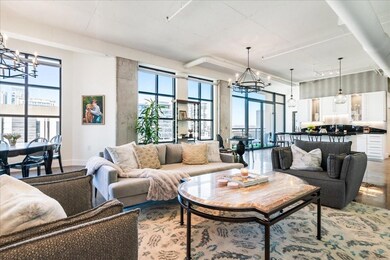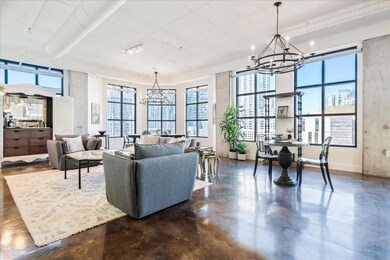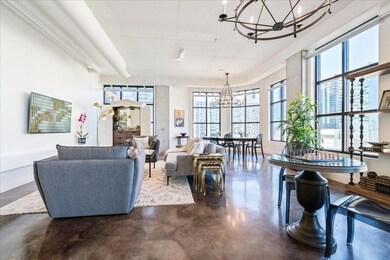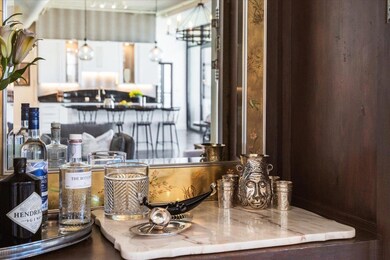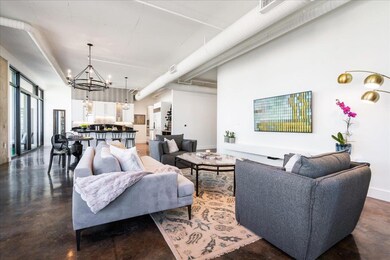
Plaza Lofts 311 W 5th St Unit 902 Austin, TX 78701
Sixth Street District NeighborhoodEstimated payment $11,009/month
Highlights
- Concierge
- Roof Top Pool
- Gated Parking
- Mathews Elementary School Rated A
- Fitness Center
- 1-minute walk to Republic Square Park
About This Home
PRICE EDITElegant Downtown Loft Overlooking Republic Square Park Live at the intersection of downtown sophistication and timeless design in this stunning 2BD | 2BA corner loft overlooking Republic Square Park. Located in Austin's sought-after Plaza Lofts, Residence #902 offers an exclusive opportunity to live in a beautifully remodeled corner residence with a grand Manhattan-inspired layout. This expansive space features 11’ concrete ceilings, polished concrete floors, and floor-to-ceiling windows with electronic shades that frame stunning views of downtown Austin and Republic Square Park. Available for sale or as an all-inclusive lease, this property is ideal for corporate renters or individuals in transition.The chef’s kitchen is thoughtfully appointed with premium appliances, including a gas range, steam oven, and convection microwave—ideal for effortless entertaining. A striking wine and coffee bar, complete with vintage Moët & Chandon riddling racks, ink granite countertops, and bar seating for four or more, sets the tone for memorable gatherings.Both bedroom suites are generously proportioned and enhanced with custom closets, upgraded lighting, Harku ceiling fans, and spa-inspired bathrooms with natural stone finishes. The primary suite offers abundant storage and a serene retreat from the city.Additional highlights include upgraded plumbing, expanded bedroom layouts, and modern lighting throughout.Plaza Lofts Amenities Include:– Stylish lobby with concierge service– Rooftop pool with city views– Onsite gym– Secure building access– Convenient above-ground parkingSome furnishings are negotiable, offering a seamless move-in opportunity. Whether seeking a primary residence, long-term investment, or a fully furnished luxury lease, Plaza Lofts #902 delivers a lifestyle as elevated as its views. Contact us today for a private showing and discover refined downtown living at Plaza Lofts.
Listing Agent
Legends Real Estate LLC Brokerage Phone: (512) 457-5757 License #0702422 Listed on: 05/31/2025
Property Details
Home Type
- Condominium
Est. Annual Taxes
- $22,326
Year Built
- Built in 2002
HOA Fees
- $1,767 Monthly HOA Fees
Parking
- 1 Car Garage
- Front Facing Garage
- Gated Parking
- Secured Garage or Parking
- Assigned Parking
Property Views
- Park or Greenbelt
Home Design
- Permanent Foundation
- Concrete Roof
- Copper Roof
- Concrete Siding
Interior Spaces
- 1,897 Sq Ft Home
- 1-Story Property
- Open Floorplan
- Built-In Features
- Bookcases
- Bar
- High Ceiling
- Ceiling Fan
- Chandelier
- Track Lighting
- Insulated Windows
- Tinted Windows
- Bay Window
- Dining Area
- Concrete Flooring
- Smart Thermostat
- Stacked Washer and Dryer
Kitchen
- Self-Cleaning Convection Oven
- Built-In Electric Oven
- Gas Cooktop
- Down Draft Cooktop
- Microwave
- Built-In Refrigerator
- Dishwasher
- Stainless Steel Appliances
- Kitchen Island
- Granite Countertops
- Disposal
Bedrooms and Bathrooms
- 2 Main Level Bedrooms
- 2 Full Bathrooms
- Double Vanity
Eco-Friendly Details
- Sustainability products and practices used to construct the property include onsite recycling center
- Energy-Efficient Construction
Outdoor Features
- Roof Top Pool
Schools
- Pease Elementary School
- O Henry Middle School
- Austin High School
Utilities
- Zoned Heating and Cooling
- Underground Utilities
- Natural Gas Connected
- High Speed Internet
- Phone Not Available
- Cable TV Available
Additional Features
- West Facing Home
- City Lot
Listing and Financial Details
- Assessor Parcel Number 02060122340000
Community Details
Overview
- Association fees include common area maintenance, parking, security, sewer, trash, water
- Plaza Lofts Association
- Plaza Lofts Condo Amd Subdivision
- Lock-and-Leave Community
Amenities
- Concierge
- Community Barbecue Grill
- Community Mailbox
Recreation
- Community Pool
Security
- Resident Manager or Management On Site
- Card or Code Access
- Fire and Smoke Detector
- Fire Sprinkler System
Map
About Plaza Lofts
Home Values in the Area
Average Home Value in this Area
Tax History
| Year | Tax Paid | Tax Assessment Tax Assessment Total Assessment is a certain percentage of the fair market value that is determined by local assessors to be the total taxable value of land and additions on the property. | Land | Improvement |
|---|---|---|---|---|
| 2023 | $22,326 | $1,142,148 | $139,276 | $1,002,872 |
| 2022 | $22,522 | $1,140,410 | $139,276 | $1,001,134 |
| 2021 | $16,160 | $742,426 | $55,710 | $803,616 |
| 2020 | $14,476 | $674,933 | $55,710 | $619,223 |
| 2018 | $14,931 | $674,375 | $55,710 | $618,665 |
| 2017 | $15,274 | $684,876 | $55,710 | $629,166 |
| 2016 | $16,560 | $742,569 | $55,710 | $698,232 |
| 2015 | $15,195 | $675,063 | $54,263 | $620,800 |
| 2014 | $15,195 | $679,776 | $54,263 | $625,513 |
Property History
| Date | Event | Price | Change | Sq Ft Price |
|---|---|---|---|---|
| 05/31/2025 05/31/25 | For Sale | $1,325,000 | 0.0% | $698 / Sq Ft |
| 07/27/2024 07/27/24 | Rented | $8,500 | 0.0% | -- |
| 06/18/2024 06/18/24 | Price Changed | $8,500 | -10.5% | $4 / Sq Ft |
| 05/14/2024 05/14/24 | For Rent | $9,500 | 0.0% | -- |
| 01/01/2024 01/01/24 | Rented | $9,500 | +11.8% | -- |
| 12/09/2023 12/09/23 | Price Changed | $8,500 | 0.0% | $4 / Sq Ft |
| 12/09/2023 12/09/23 | For Rent | $8,500 | -10.5% | -- |
| 11/13/2023 11/13/23 | Off Market | $9,500 | -- | -- |
| 11/13/2023 11/13/23 | Price Changed | $9,500 | -5.0% | $5 / Sq Ft |
| 10/18/2023 10/18/23 | For Rent | $10,000 | +5.3% | -- |
| 10/07/2022 10/07/22 | Rented | $9,500 | -5.0% | -- |
| 10/04/2022 10/04/22 | Under Contract | -- | -- | -- |
| 09/29/2022 09/29/22 | For Rent | $10,000 | +194.6% | -- |
| 07/06/2012 07/06/12 | Rented | $3,395 | -2.9% | -- |
| 07/04/2012 07/04/12 | Under Contract | -- | -- | -- |
| 06/13/2012 06/13/12 | For Rent | $3,495 | -- | -- |
Purchase History
| Date | Type | Sale Price | Title Company |
|---|---|---|---|
| Deed | -- | Heritage Title | |
| Vendors Lien | -- | Gracy Title | |
| Warranty Deed | -- | None Available | |
| Condominium Deed | -- | -- |
Mortgage History
| Date | Status | Loan Amount | Loan Type |
|---|---|---|---|
| Open | $715,000 | New Conventional | |
| Previous Owner | $417,000 | Commercial | |
| Previous Owner | $247,334 | Commercial | |
| Previous Owner | $135,000 | Commercial |
Similar Homes in Austin, TX
Source: Unlock MLS (Austin Board of REALTORS®)
MLS Number: 2166147
APN: 525292
- 311 W 5th St Unit 1008
- 210 Lavaca St Unit 2203
- 210 Lavaca St Unit 2011
- 210 Lavaca St Unit 3603
- 210 Lavaca St Unit 2308
- 210 Lavaca St Unit 2704
- 210 Lavaca St Unit 2903
- 210 Lavaca St Unit 2312
- 210 Lavaca St Unit 2311
- 210 Lavaca St Unit 1902
- 210 Lavaca St Unit 2211
- 210 Lavaca St Unit 2105
- 505 W 7th St Unit 105
- 505 W 7th St Unit 108
- 710 Colorado St Unit 5F
- 710 Colorado St Unit 2-A
- 48 E Unit 1806 Ave
- 360 Nueces St Unit 1805
- 360 Nueces St Unit 3807
- 360 Nueces St Unit 1903
